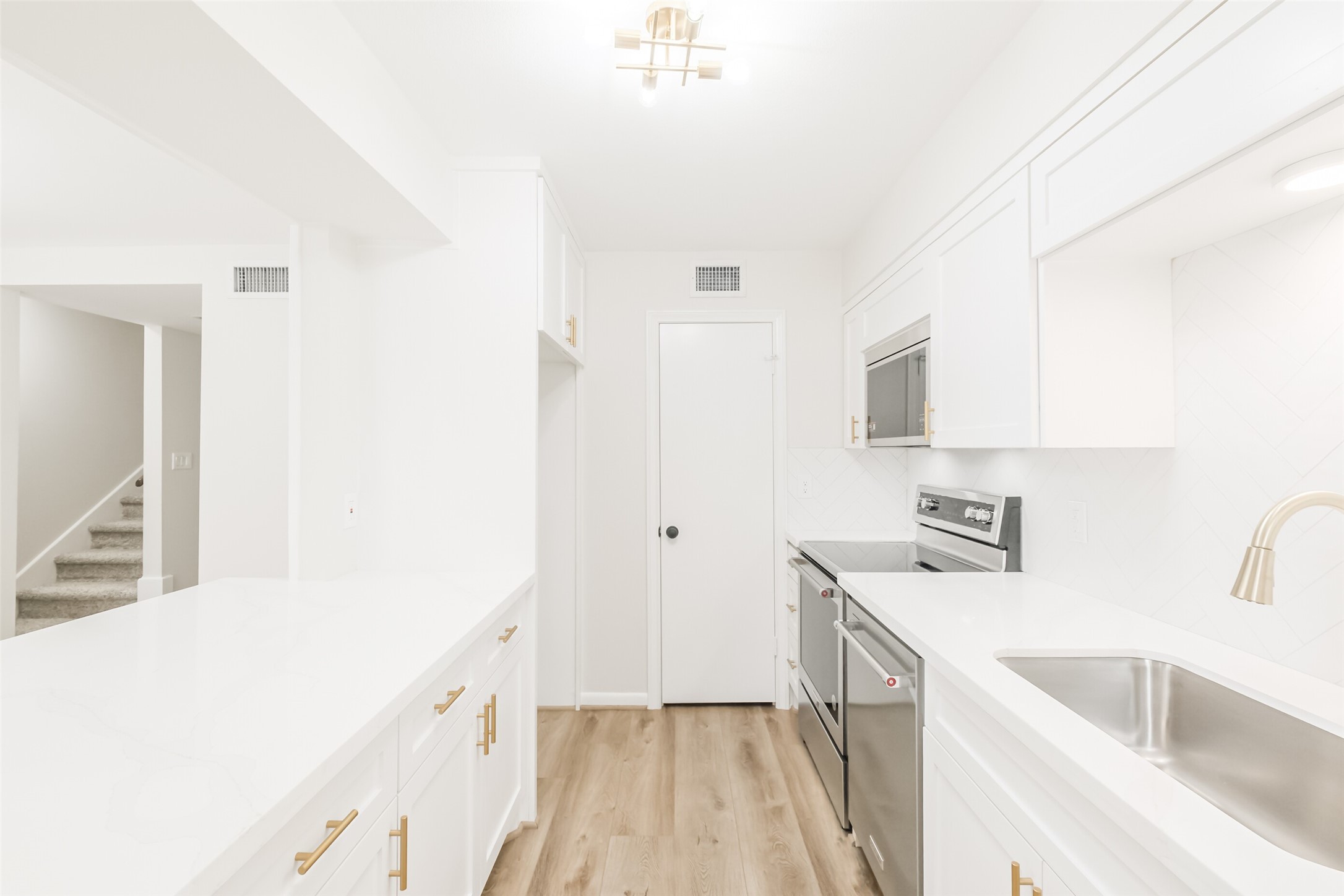6330 Chevy Chase Drive
1,520 Sqft - 6330 Chevy Chase Drive, Houston, Texas 77057

Welcome to this beautifully updated home! As you step inside, you’ll immediately notice the fresh paint & luxurious vinyl plank floors that adorn the 1st floor, creating a modern & inviting atmosphere. The kitchen & bathrooms have been thoughtfully enhanced w/custom-built cabinetry & stunning quartz counters, adding a touch of elegance to these spaces. In addition, all fixtures have been upgraded to brushed gold, giving the home a sleek & contemporary feel. The black door hardware, framed mirrors, & new light fixtures further enhance the overall aesthetic. This home is truly move-in ready, with all the modern upgrades you’ve been looking for. Don’t miss out on the opportunity to make it your own! AC 2023! Enjoy the convenience of a private patio. Parking is a breeze with a garage & carport. You will have easy access to shopping, dining & entertainment options. Neighborhood amenities include gym, pools, exterior & yard maintenance, water/sewer, garbage pickup & insurance.
- Listing ID : 38684500
- Bedrooms : 2
- Bathrooms : 1
- Square Footage : 1,520 Sqft
- Visits : 248 in 453 days
































