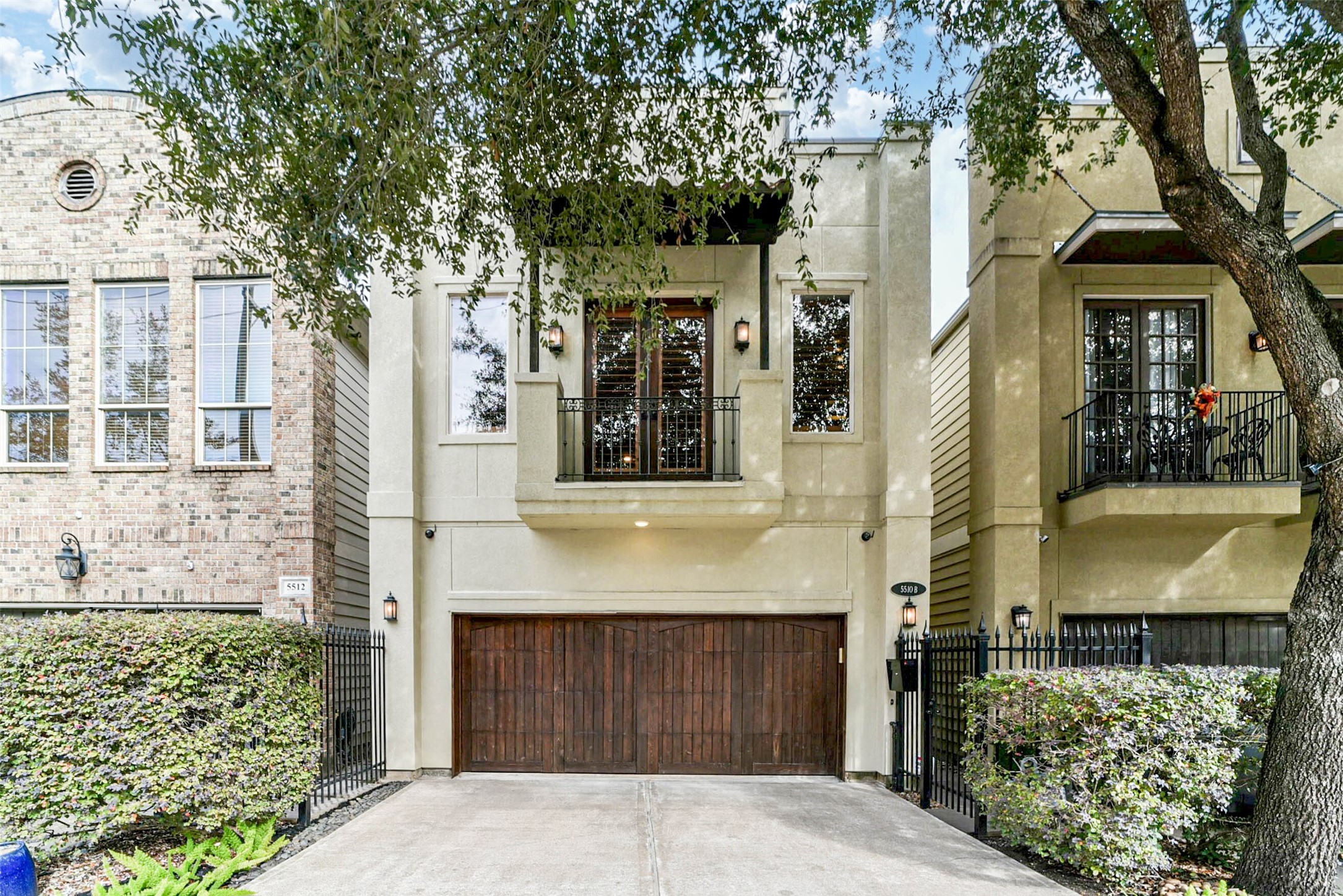5510 Larkin Street B
2,374 Sqft - 5510 Larkin Street B, Houston, Texas 77007

Stunning home in desirable Cottage Grove. This two story features first floor open-concept living, hardwood flooring throughout, 3 bedrooms, 2.5 baths, 2 car garage with private driveway & a nice backyard. The kitchen is equipped with stainless steel appliances & vent hood, updated countertops & backsplash, under cabinet lighting & a large island with pendant lighting above. Plantation shutters. The luxurious primary suite has french doors that open to a private balcony & a beautifully renovated bathroom with a freestanding soaking tub, walk-in shower & generous walk-in closet. Private backyard is fully fenced & features a large flagstone patio with firepit. Ideally located with easy access to I 10 & 610, and minutes from popular restaurants, Memorial Park, the Washington Corridor, The Heights, downtown & more.
- Listing ID : 28765011
- Bedrooms : 3
- Bathrooms : 2
- Square Footage : 2,374 Sqft
- Visits : 205 in 452 days




































