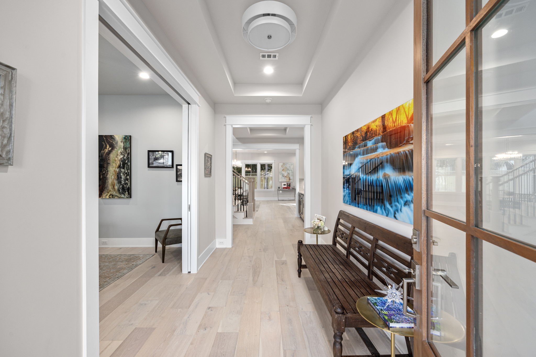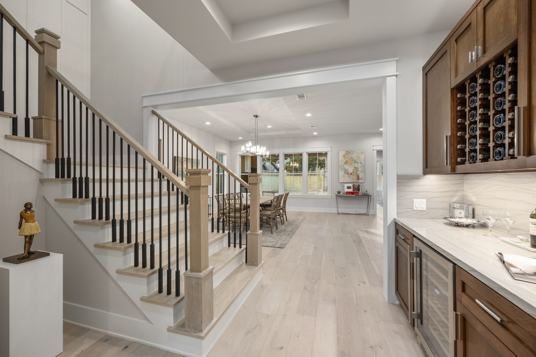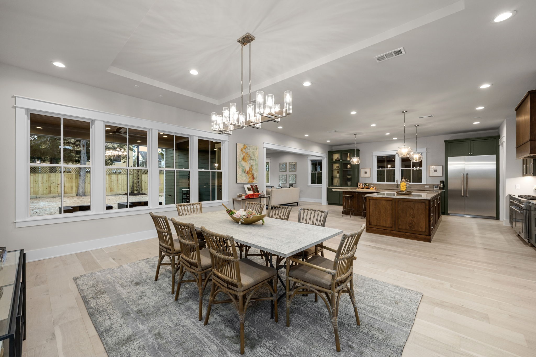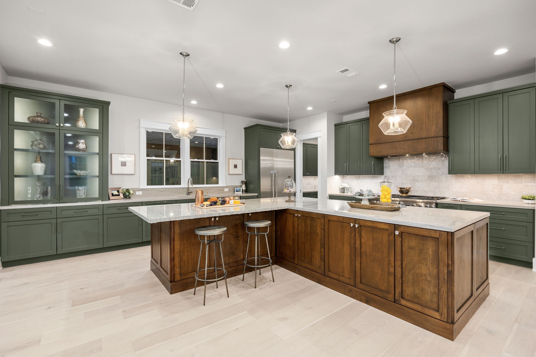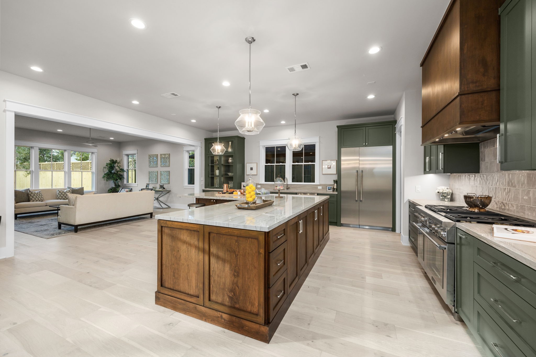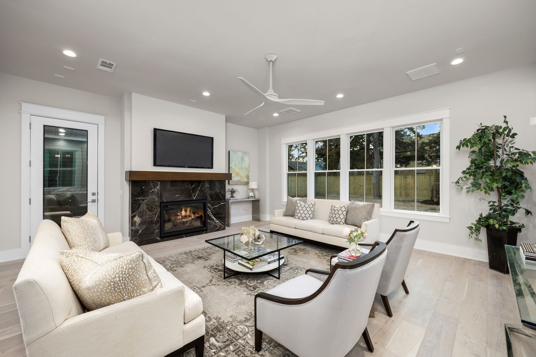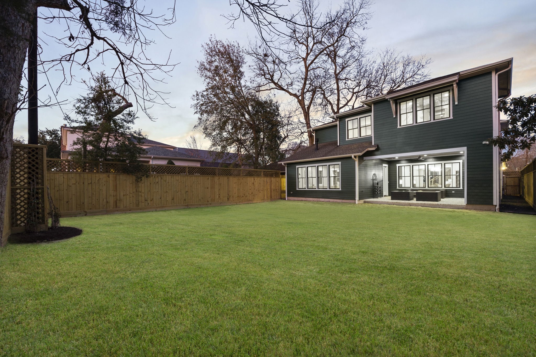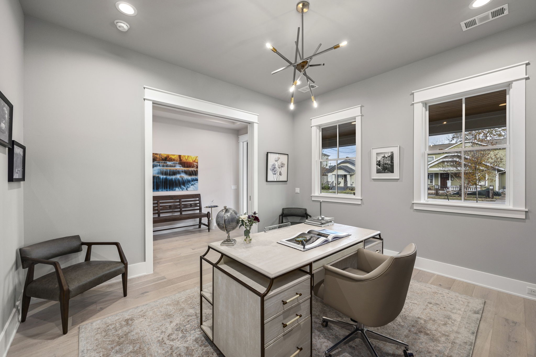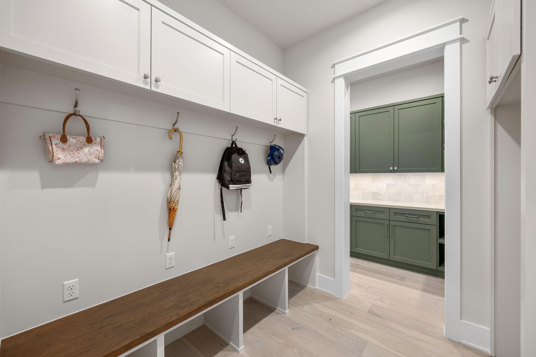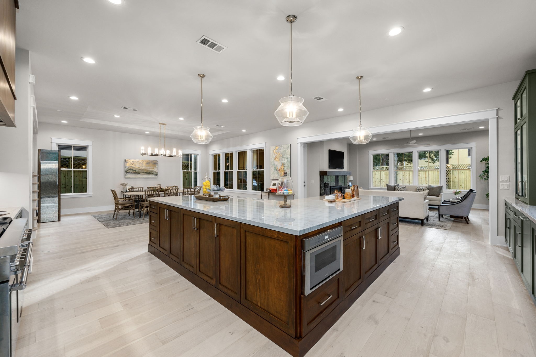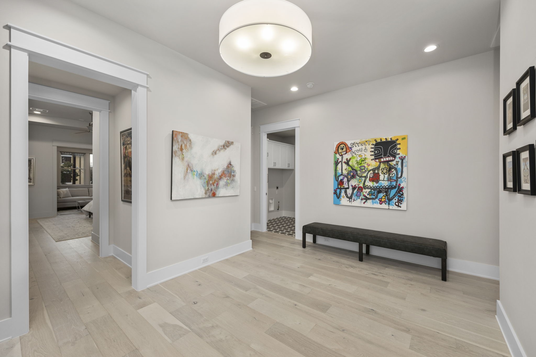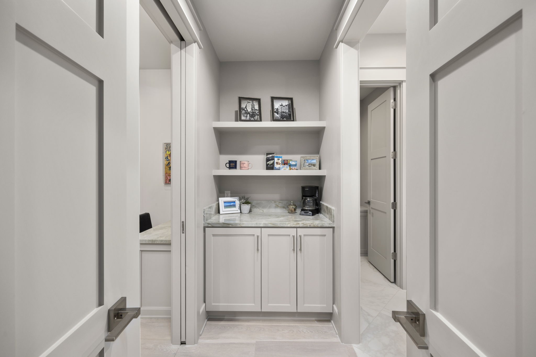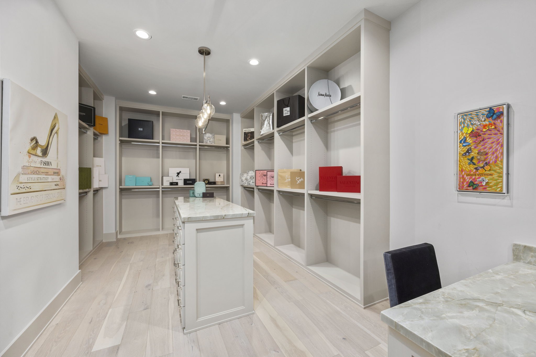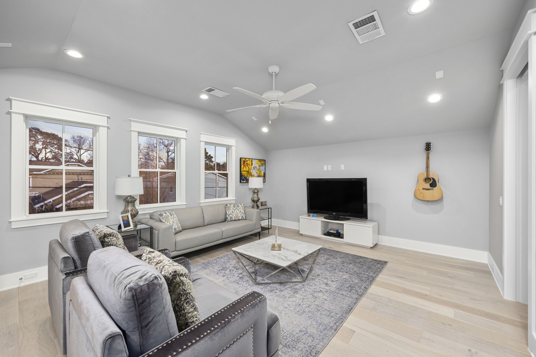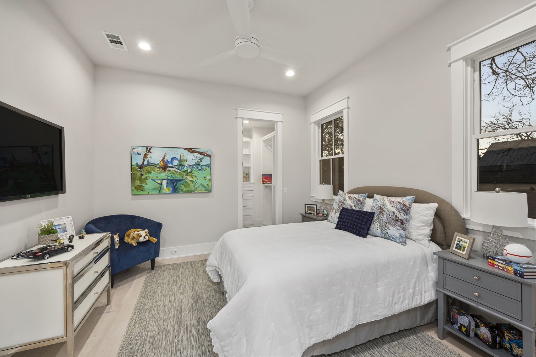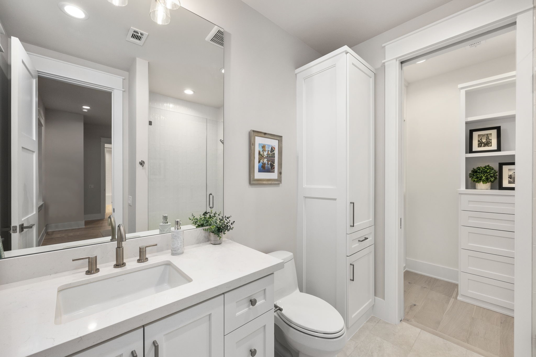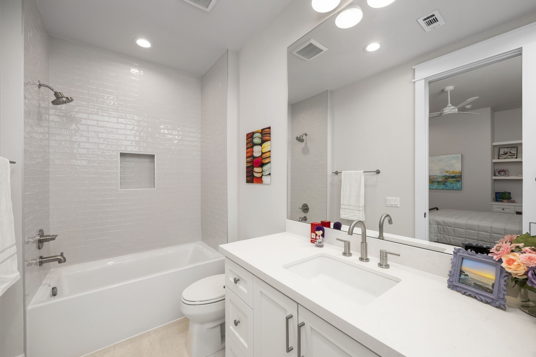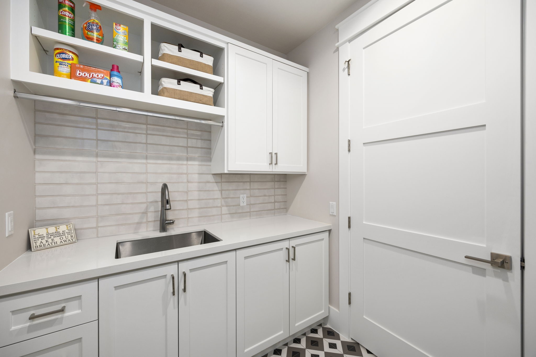5403 Sheldon Street
4,484 Sqft - 5403 Sheldon Street, Houston, Texas 77008

Located in the heart of the Heights, 5403 Sheldon is a brand new, custom designed, four-bedroom, 4,484 sq. ft. estate constructed with the finest finishes by Woodrock Homes. The charming front elevation features a 230 sq. ft. front porch which greets you and your guests. Once inside the home, to your left, is a home office, which could also be utilized as a formal living or 5th bedroom with an en suite bath. Traverse past the stairs on your left where you will find yourself enveloped in a 1,000+ sq. ft. grand space with architectural details to define the kitchen, living and dining rooms. From here, you will be able to walk out to the expansive, covered patio which overlooks rear lawn of the massive 7,500 sq. ft. property afforded to this 150′ deep lot. Upstairs, along with a 800+ sq. ft. master suite which offers a sitting area, a lavish bathroom and an enviable wardrobe closet, you will find a game room, three secondary bedrooms, each with an en suite bath and the laundry room.
- Listing ID : 31644076
- Bedrooms : 4
- Bathrooms : 5
- Square Footage : 4,484 Sqft
- Visits : 291 in 480 days




