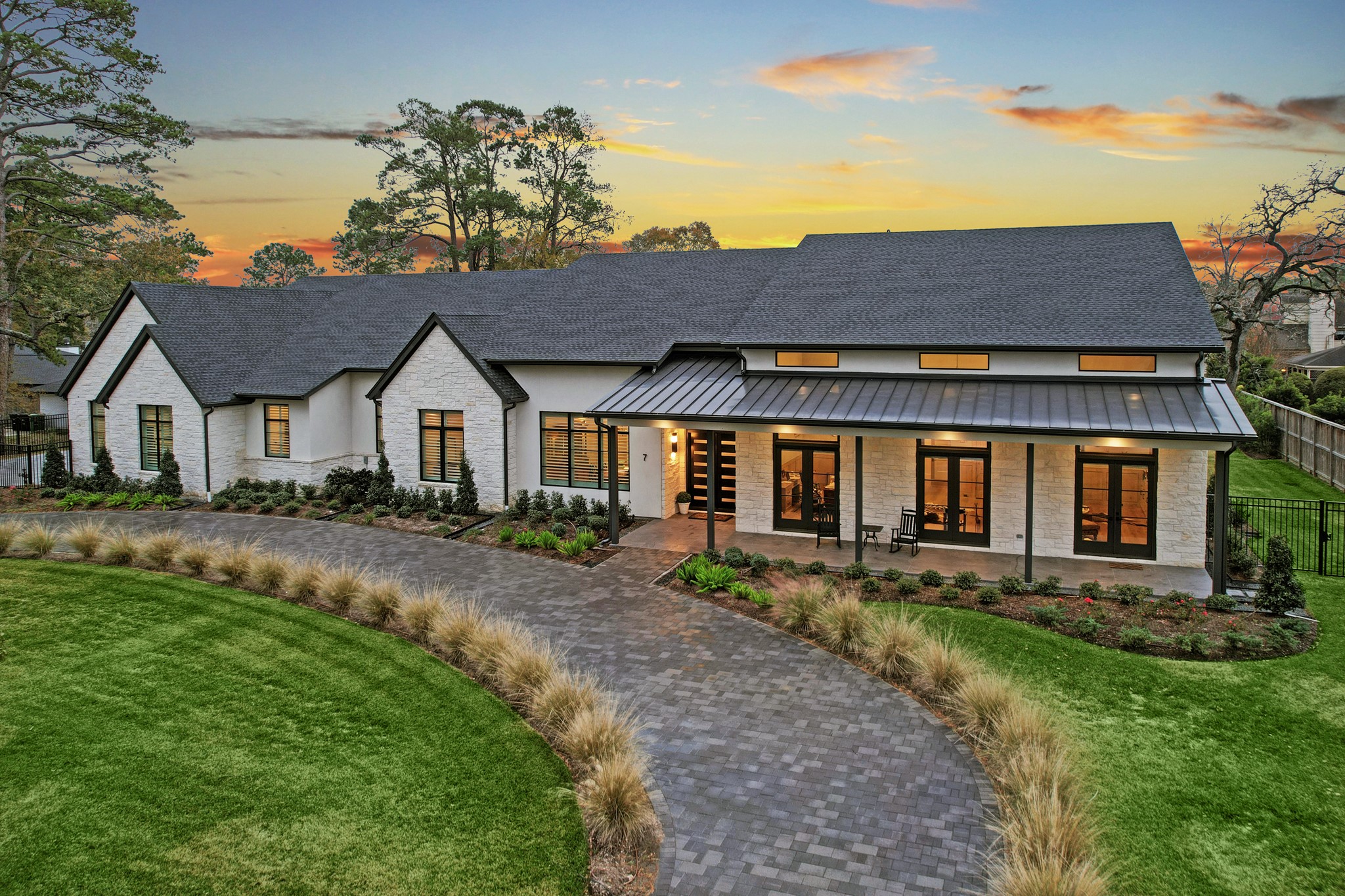7 Gage Court
8,304 Sqft - 7 Gage Court, Houston, Texas 77024

Incredible recently constructed home with single-story floorplan and spacious 37,632 sq. ft. lot (per HCAD) located on a premier street in Bunker Hill Gardens addition. Large wooden double doors open up into the foyer which flows into the adjacent living and dining areas; all served by a wet bar with a walk-in climate controlled wine room. Chef’s kitchen features a huge island, stainless appliances, two dishwashers, adjacent breakfast area, and an oversized pantry / caterer’s kitchen. Private primary wing with large bathroom and two walk-in closets. All secondary rooms have en-suite baths and closets. Additional features include a huge library with 18′ ceiling, game room, utility room with office space, workshop / hobby room, quartzite and granite counters, and engineered French Oak flooring. 4-Car garage with gated motor court attached to circle drive. Huge backyard with summer kitchen and ample room for a pool.
- Listing ID : 6177772
- Bedrooms : 5
- Bathrooms : 5
- Square Footage : 8,304 Sqft
- Visits : 240 in 481 days





















































