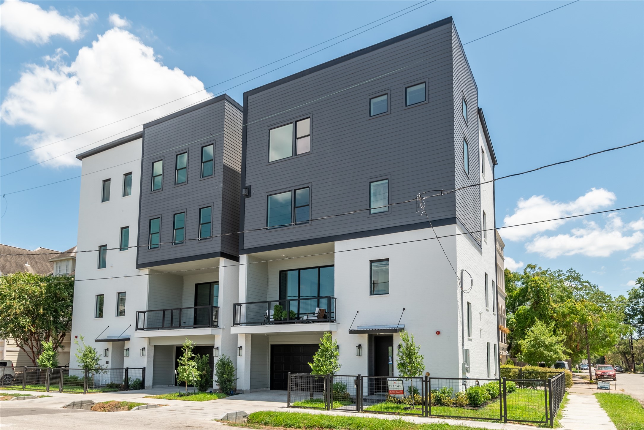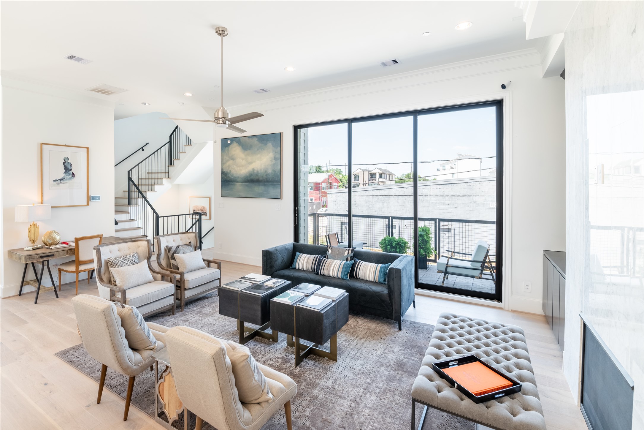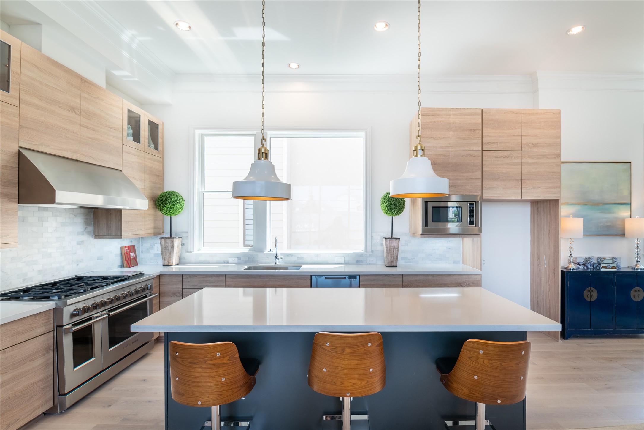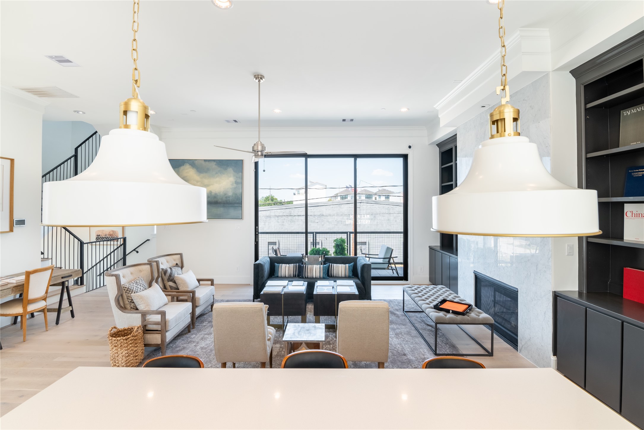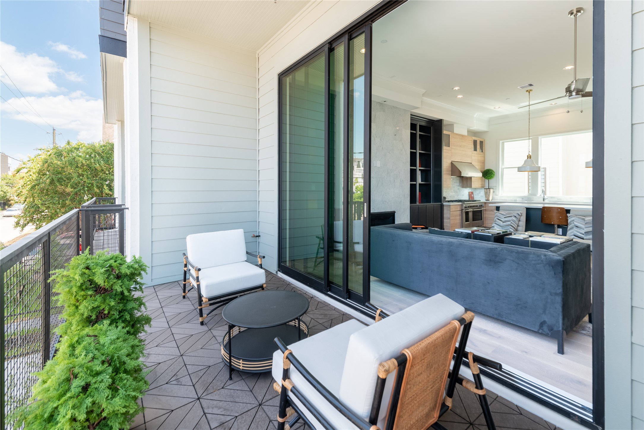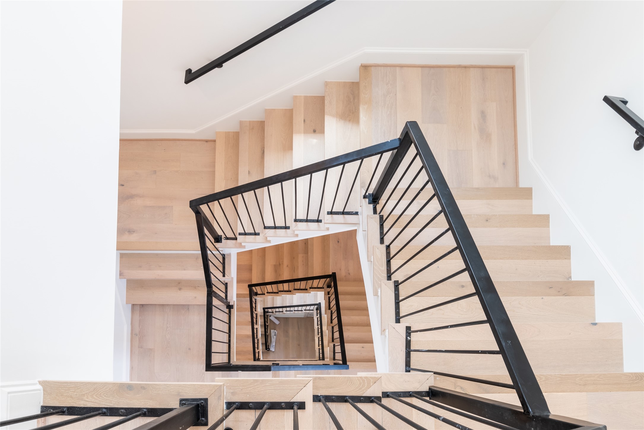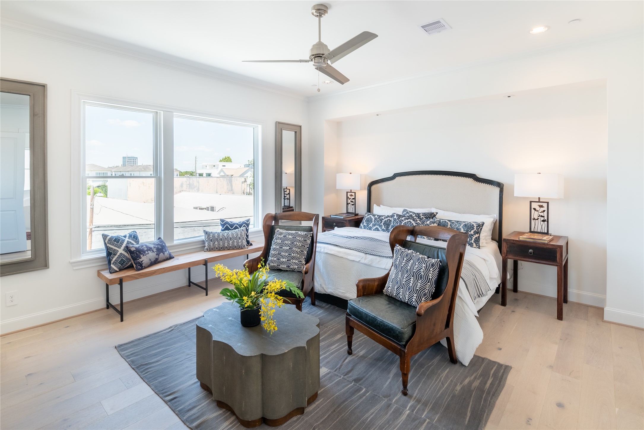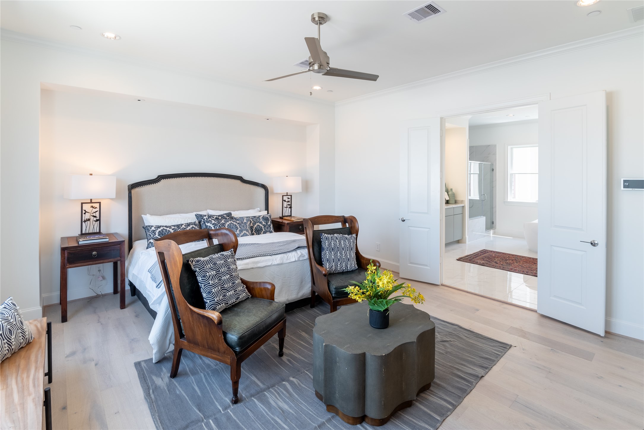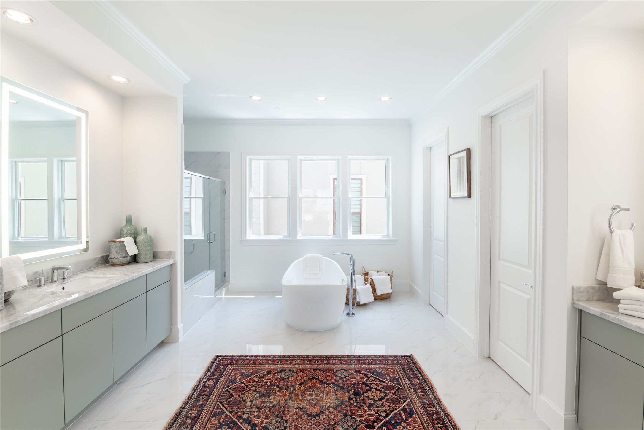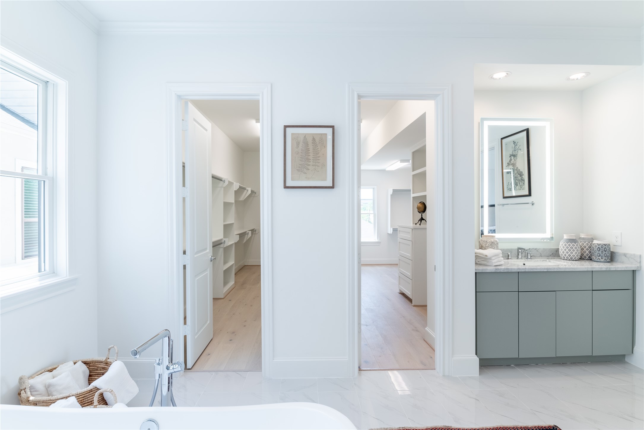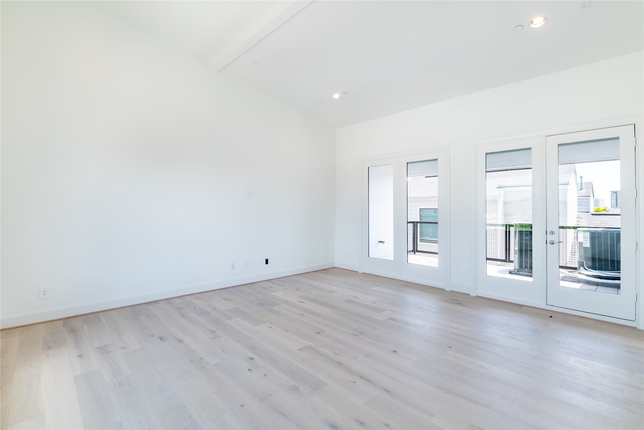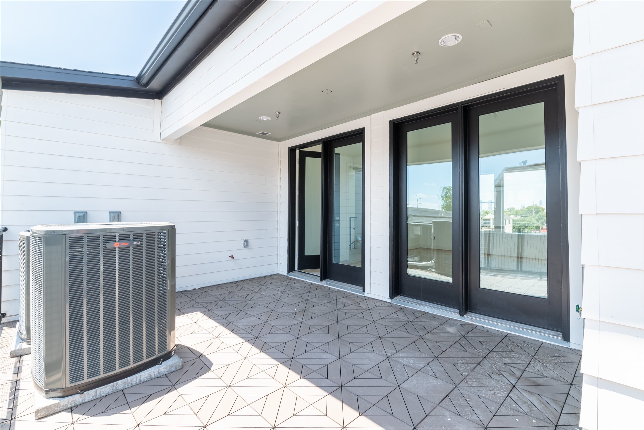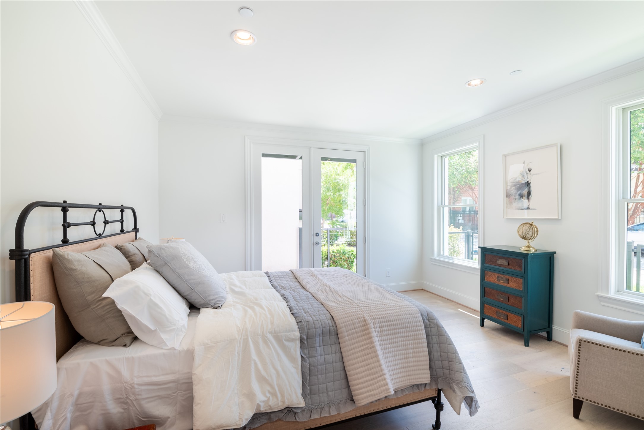2213 Crocker Street
3,583 Sqft - 2213 Crocker Street, Houston, Texas 77006

High style contemporary home on a corner lot in the heart of Montrose! Walk into this open foyer looking up the metal staircase to the top! As you enter into the 2nd floor living, dining, kitchen area it’s hard to know which way to look as you see a living area with stunning floor to ceiling bookcases flanking a natural stone fireplace leading into a kitchen area that makes you feel like you are visiting a 5 star restaurant with it’s upgraded appliances and cabinets that have a upper stack on top for extra storage and display. The dining area has 4 large windows and it’s own space making it even more special. The open staircase is like a piece of art leading to the grand Primary Suite. Plenty of space here for a sitting area. The Primary bath is a sanctuary in itself with 3 large windows, separate vanities, a floating tub, huge walk in shower with bench seating and closets that never end. On to the game room! Let the fun begin in this gigantic space opening out to a deck.
- Listing ID : 82107344
- Bedrooms : 3
- Bathrooms : 3
- Square Footage : 3,583 Sqft
- Visits : 258 in 482 days


