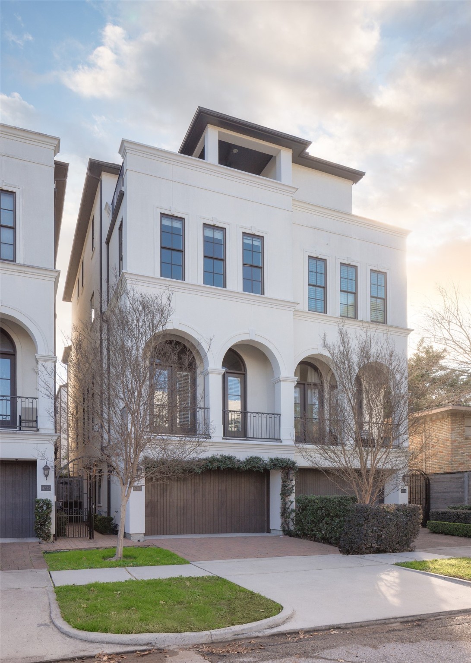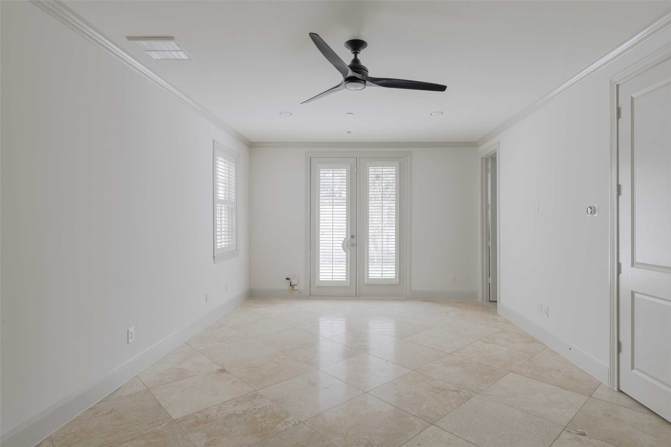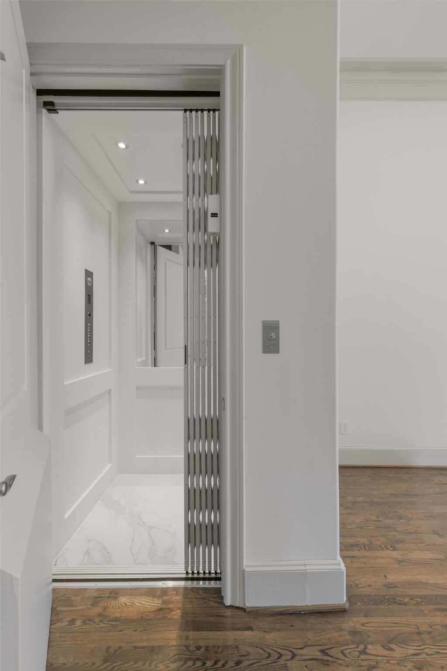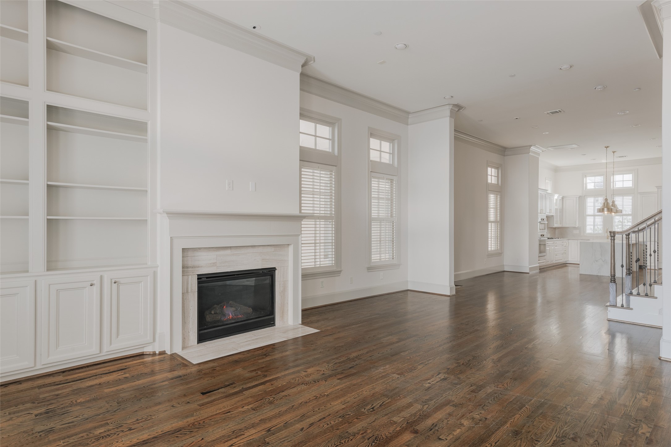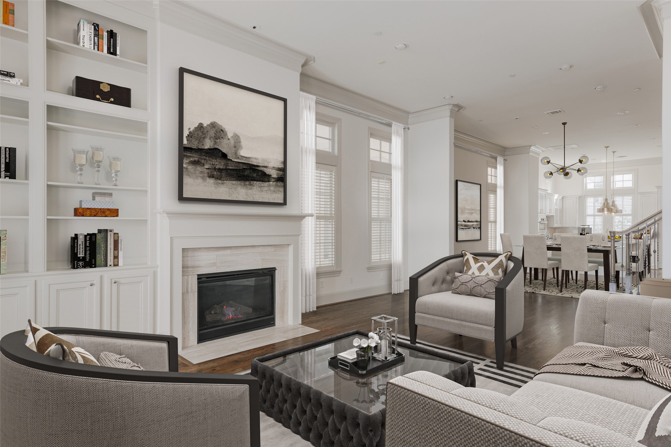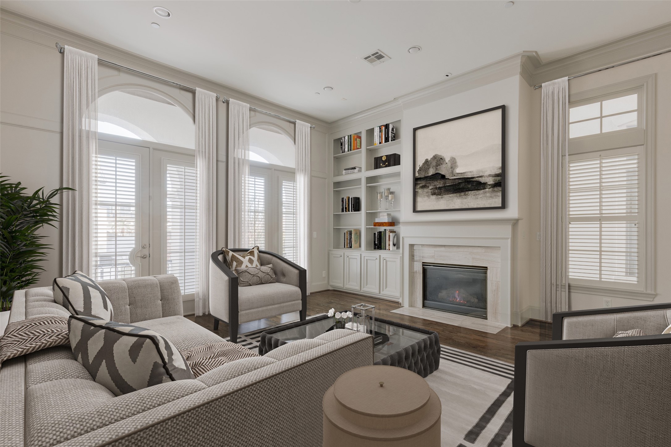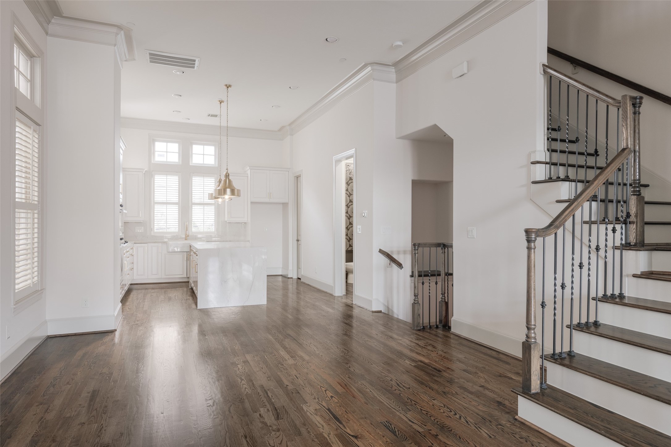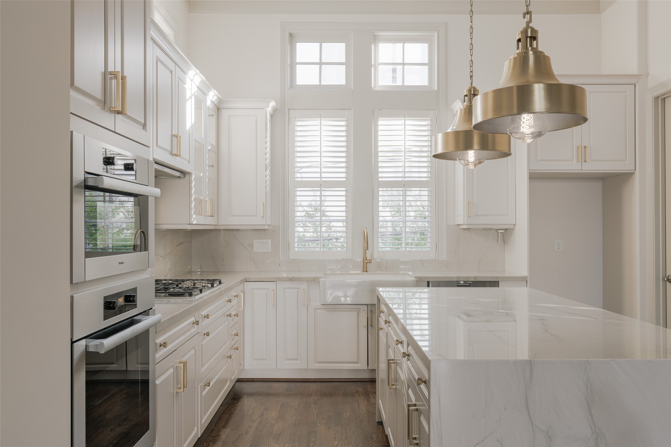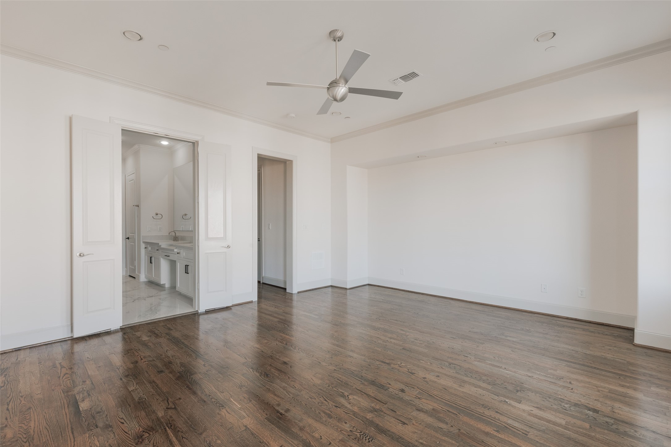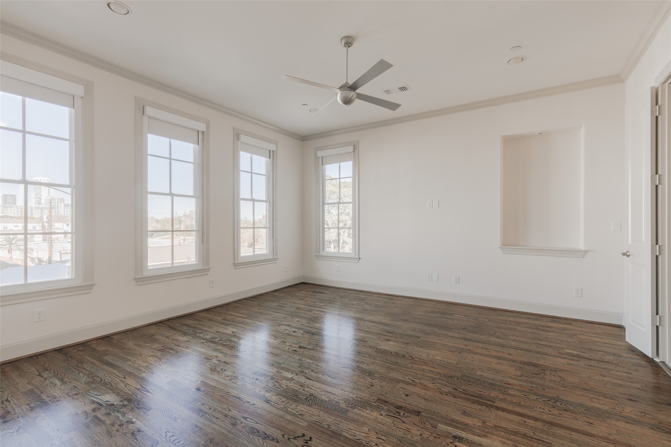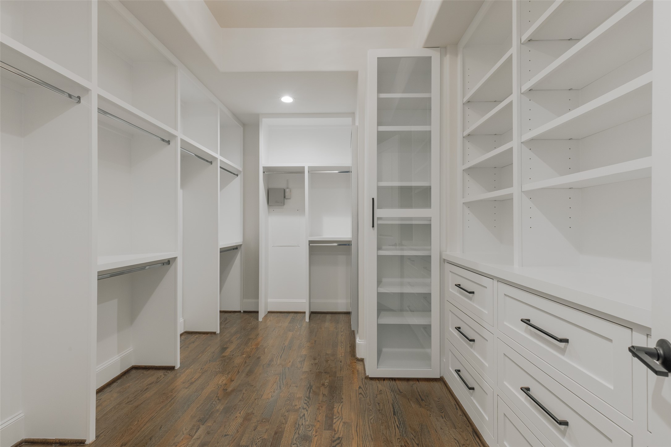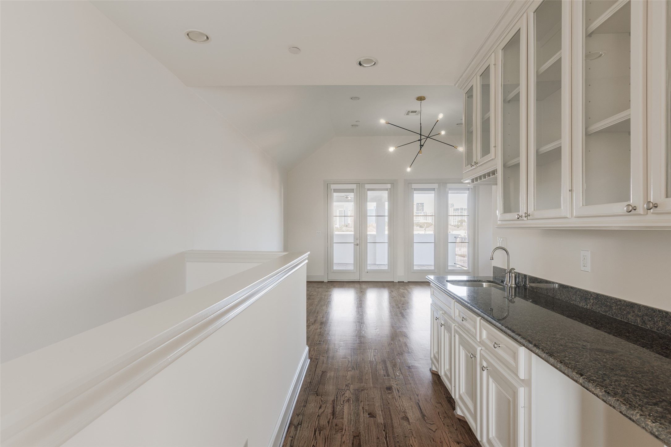4725 Oakshire Drive A
3,563 Sqft - 4725 Oakshire Drive A, Houston, Texas 77027

Ideal location being walking distance to River Oaks district and having easy access to 610/59. Nestled in Afton Oaks you will find this beautiful home with so much character, unique upgrades & ample functional space. Soaring ceilings, fenced backyard, custom wood shutters on 1st/2nd floor windows, shades in 3rd/4th floor rooms; including blackout feature in the primary bedroom and 4th floor, Miele appliances, patio balcony off living room and a gorgeous spacious terrace on 4th floor. Owner upgrades include: garage pre-wired for Tesla charger, modern elevator, kitchen and powder room underwent a complete makeover, powder room makeover, complete renovation of primary bathroom/closet, multiple light fixtures added throughout home. Please see details of all upgrades on attached document. 4th floor space can be used as a Game Room or bedroom/guest suite as it has full bath, 2 closets, mini kitchen and access to the terrace.
A home that combines modern amenities with timeless character.
- Listing ID : 86467547
- Bedrooms : 4
- Bathrooms : 4
- Square Footage : 3,563 Sqft
- Visits : 227 in 482 days


