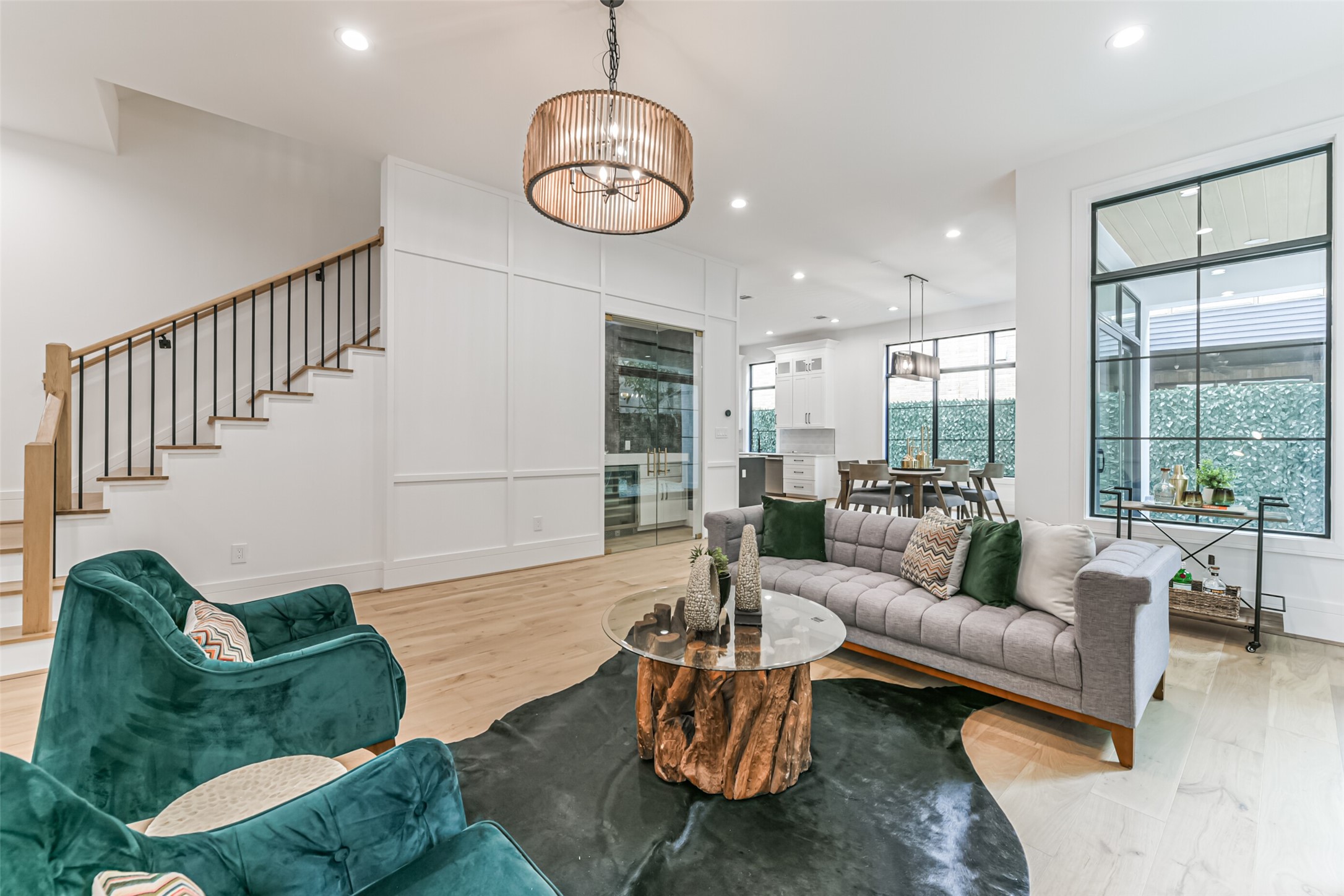1428 Nantucket Drive A
4,474 Sqft - 1428 Nantucket Drive A, Houston, Texas 77057

Beautifully appointed new construction home in highly desired Westhaven Estates. Featuring three stories of luxury, all accessible via elevator, this new construction home has it all. 1st floor Guest Suite features en-suite bathroom and large walk-in closet, both of which are also found in the 2 additional secondary bedrooms on the 2nd floor. Primary Suite on the 2nd floor features a private balcony, oversized primary bathroom with custom tile work, and a fashionista’s dream closet. Completing the 2nd floor space are a study/loft and utility room. On the 3rd floor is a spacious city room/game room with wet bar featuring a wine cooler, full bath, large terrace, and attic space that can be finished into addt’l room. Designer upgrades throughout, Thermador Appliance Package, European Wood Floors, Butler’s Pantry, and more! Attached Features Sheet with additional upgrades and information. Minutes from The Galleria, Post Oak, and all Houston has to offer. You don’t want to miss this one!
- Listing ID : 32610921
- Bedrooms : 4
- Bathrooms : 5
- Square Footage : 4,474 Sqft
- Visits : 222 in 482 days


















































