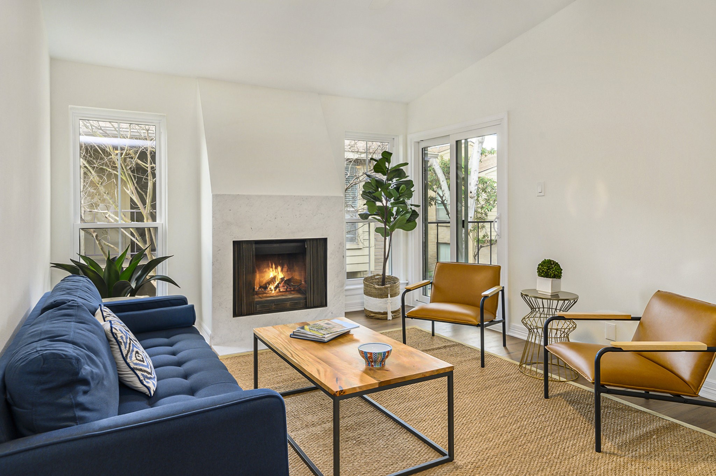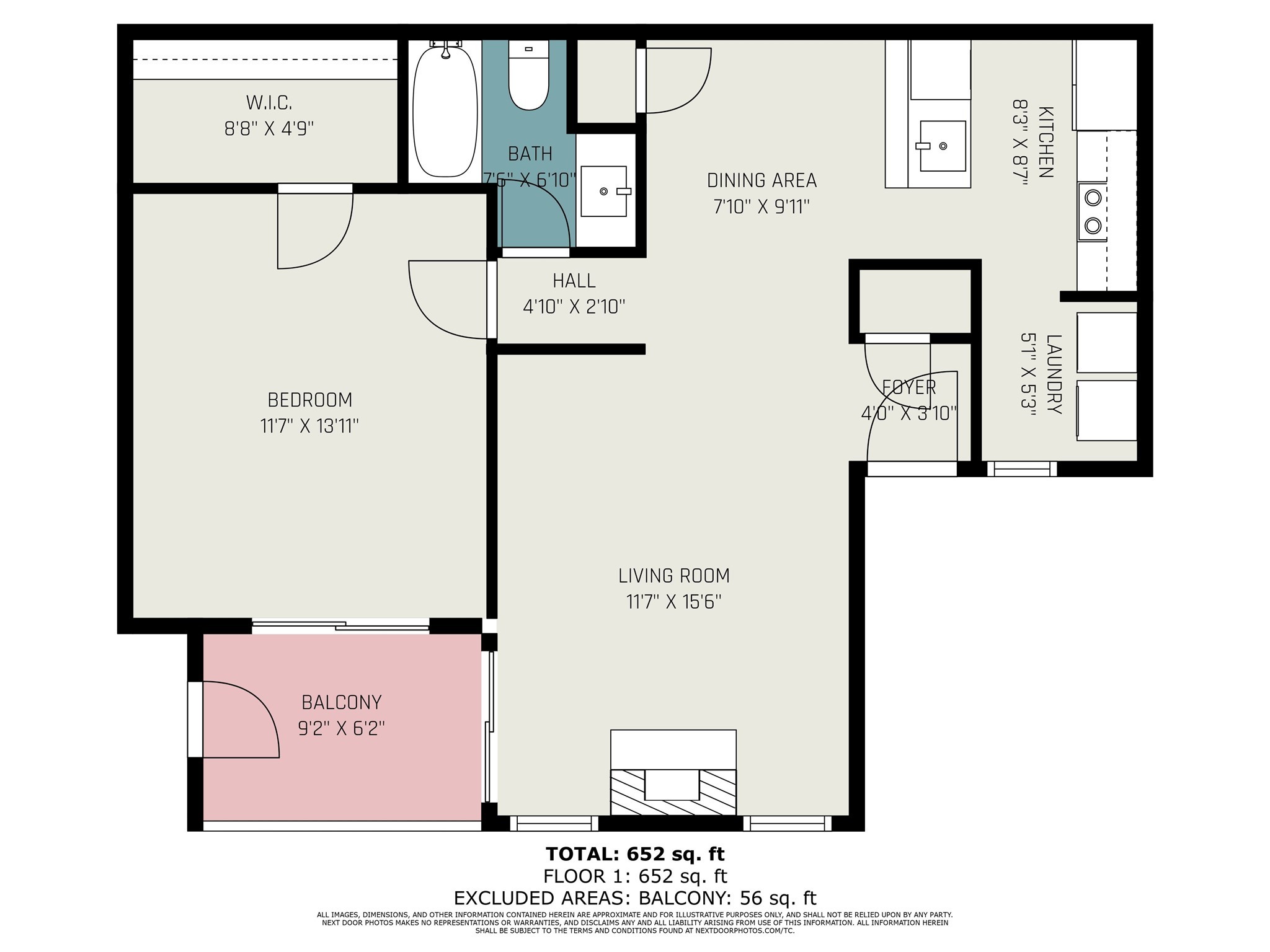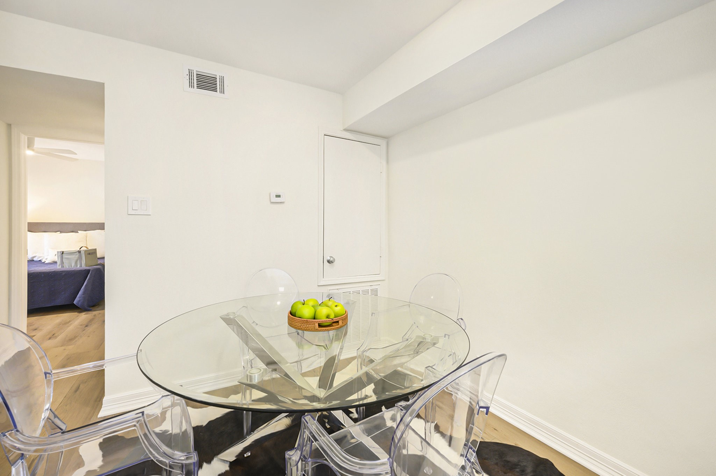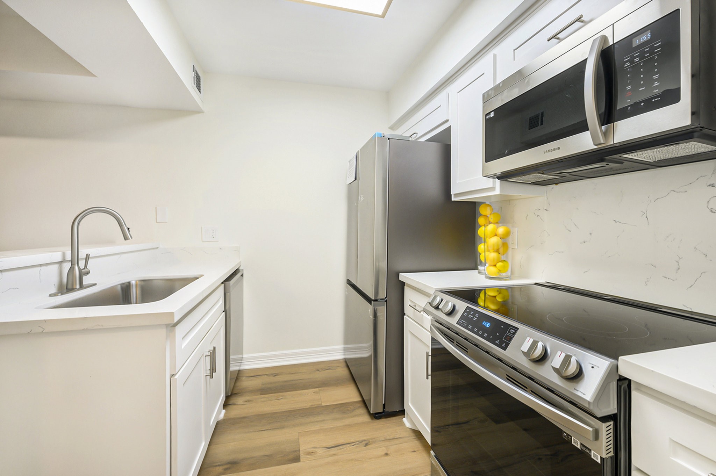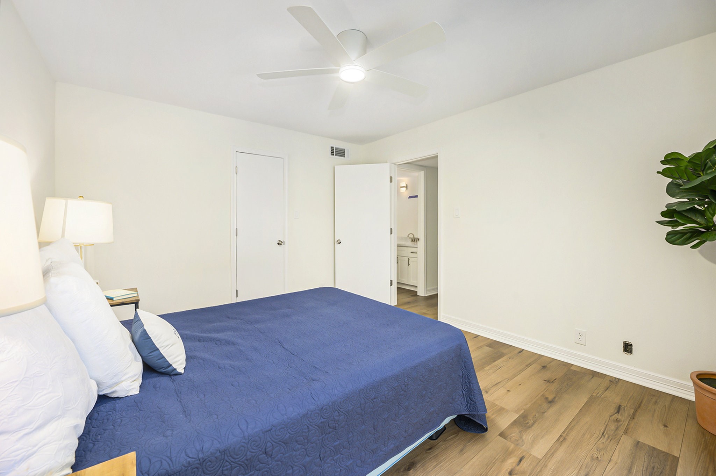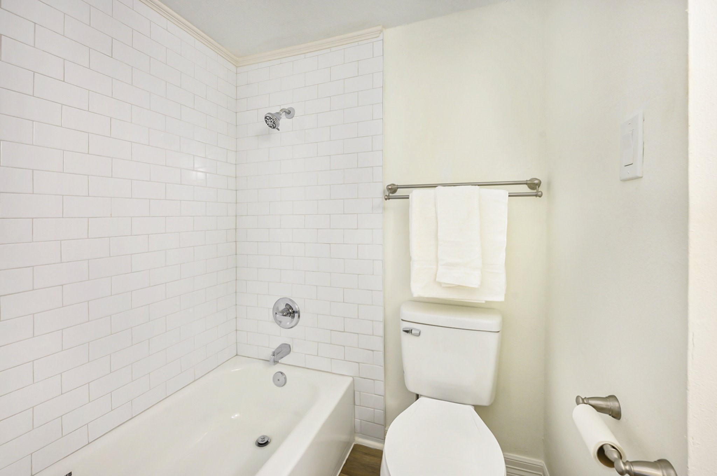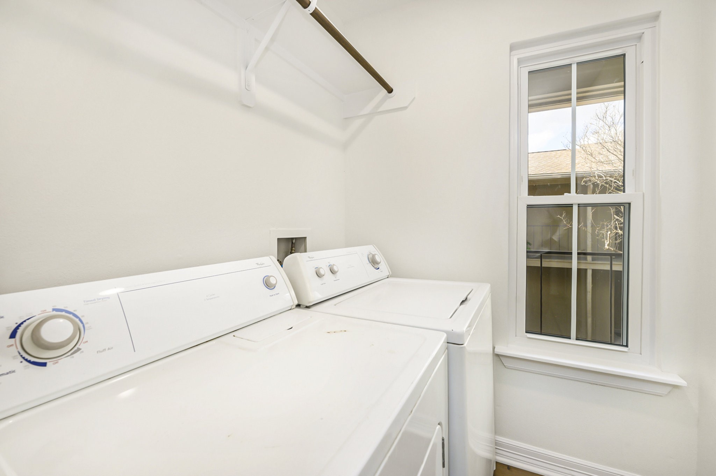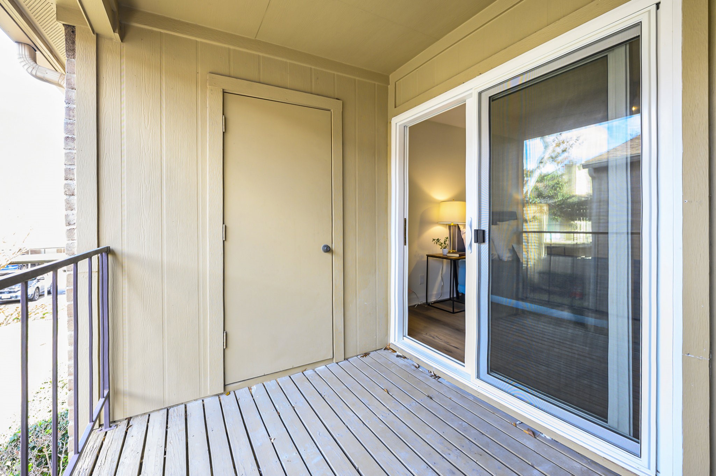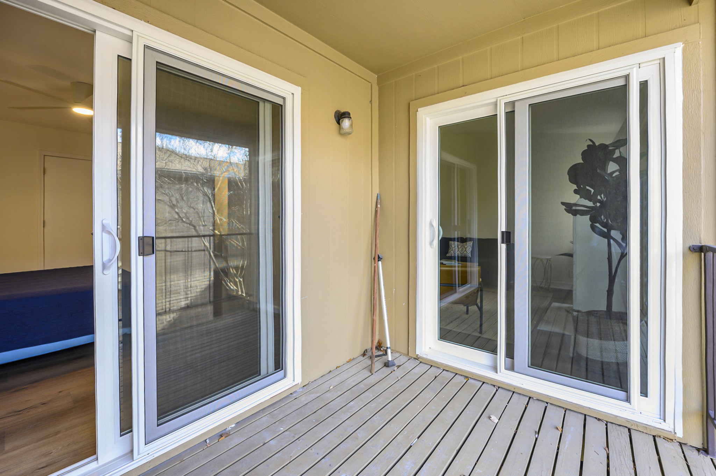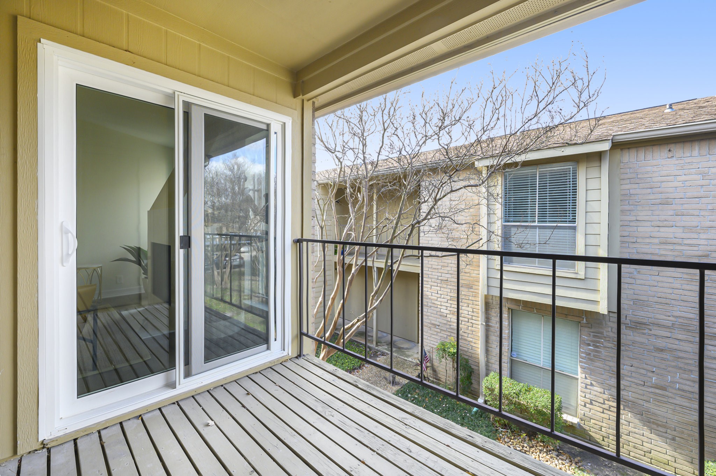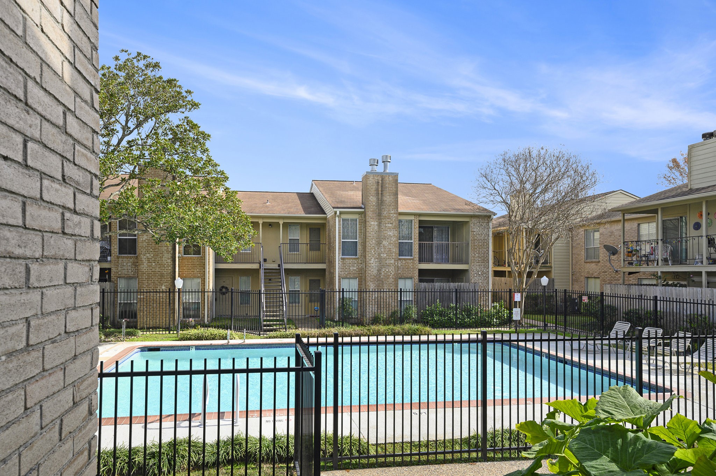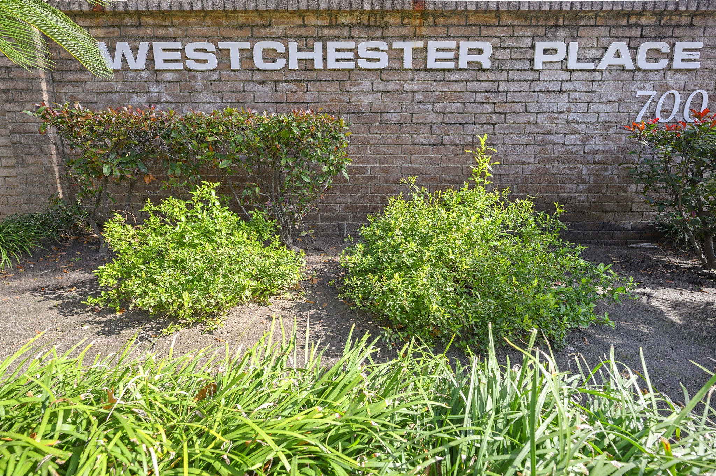700 Thicket Lane 912
714 Sqft - 700 Thicket Lane 912, Houston, Texas 77079

Beautifully updated 1 bedroom condo located on 2nd floor. Luxury plank wood look vinyl through out. The kitchen enjoys updated stainless steel appliance package including free standing range, dishwasher, refrigerator. Quartz counter top and back splash. Updated cabinets with soft close and nickel hardware. Stainless steel sink with updated faucet and disposal. Washer and dryer connection in condo. Bathroom updated with subway tile tub surround, updated tub, updated vanity with nickel hardware, update light fixture, updated mirror, updated toilet.
Bedroom enjoys ceiling fan with light, energy efficient sliding glass door to balcony, walk in closet. Living room affords fireplace with marble surround, updated energy efficient windows, ceiling fan with light, high ceiling. Dining room enjoys updated light fixture. Gated community with area pool, covered assigned parking.
- Listing ID : 53183081
- Bedrooms : 1
- Bathrooms : 1
- Square Footage : 714 Sqft
- Visits : 195 in 441 days


