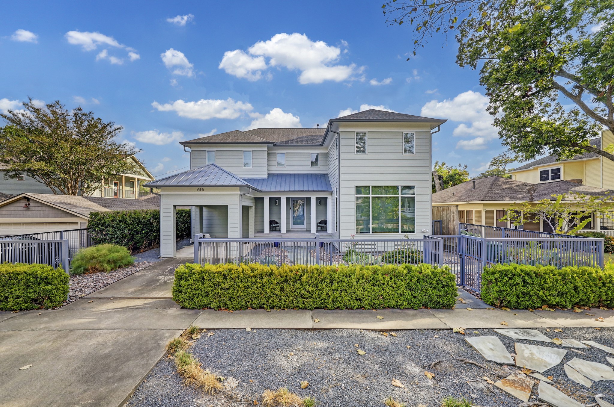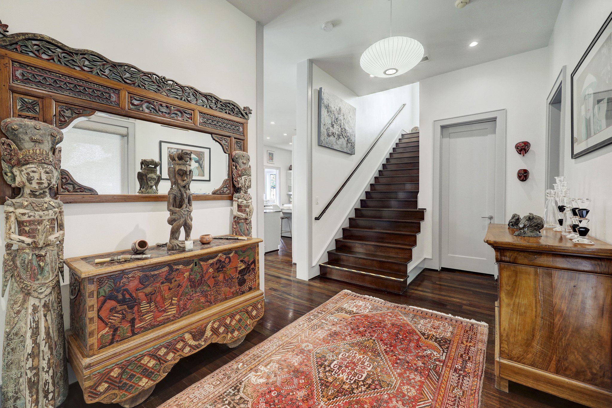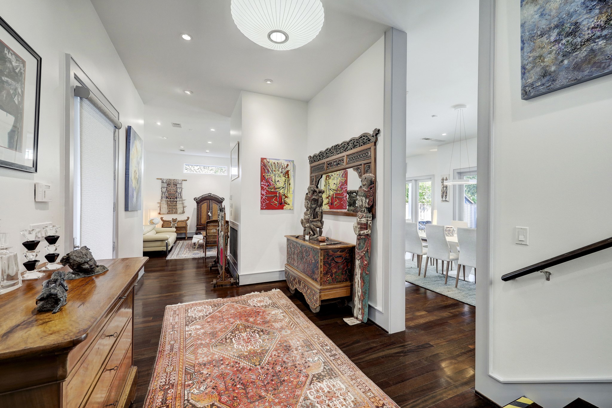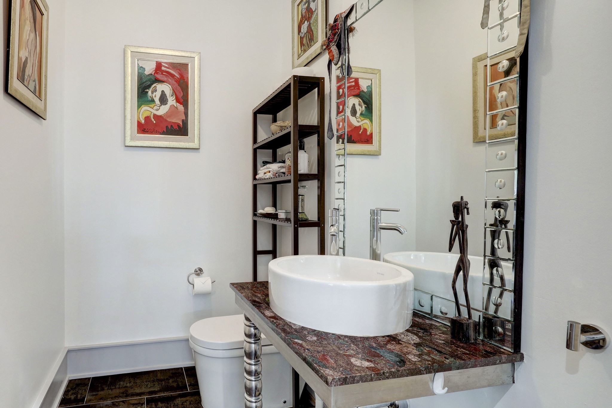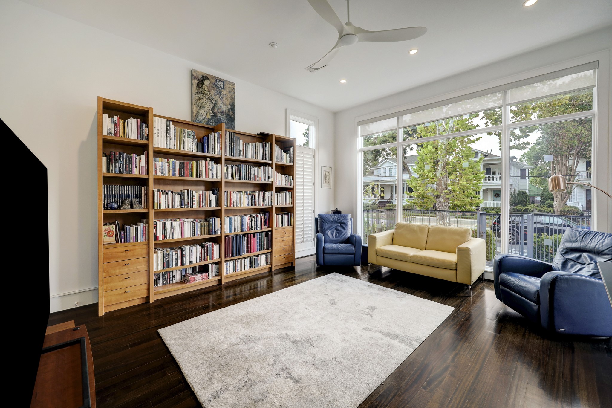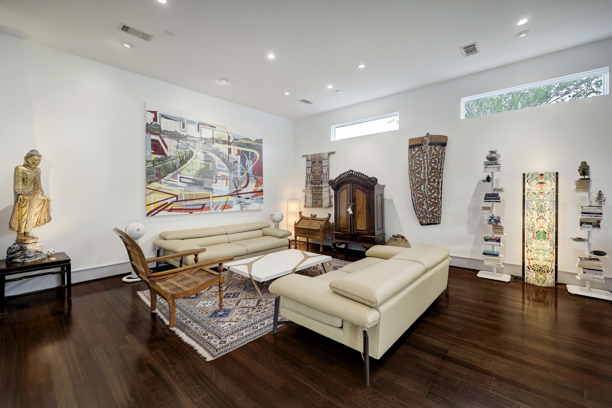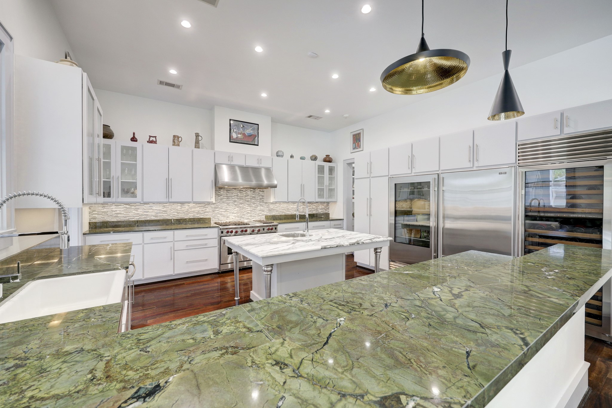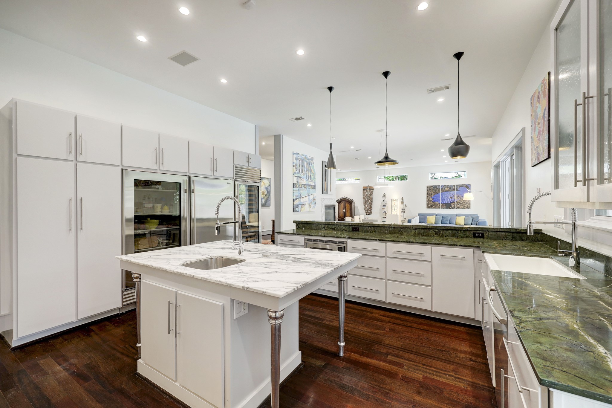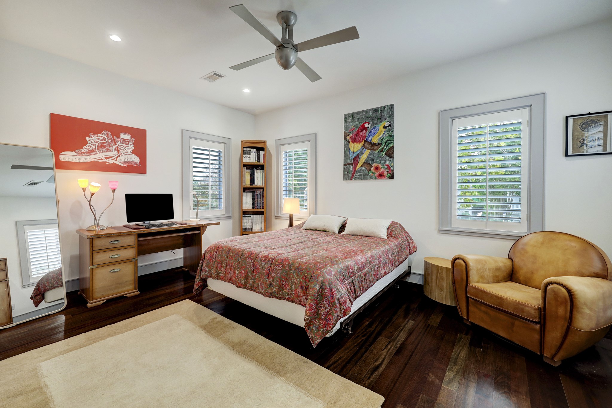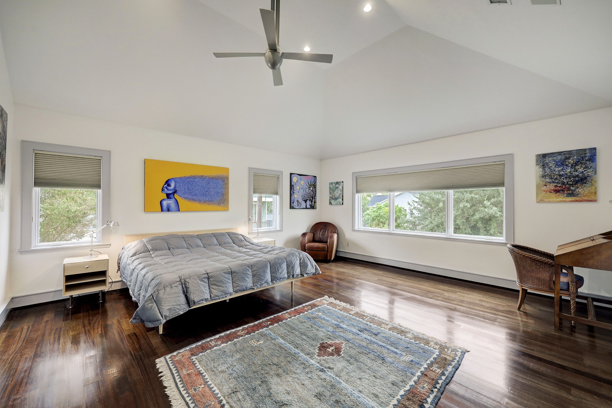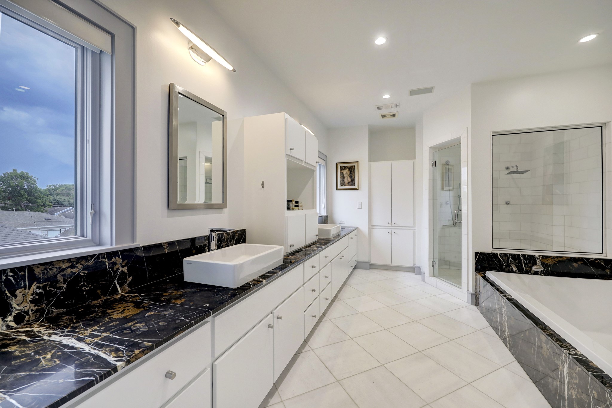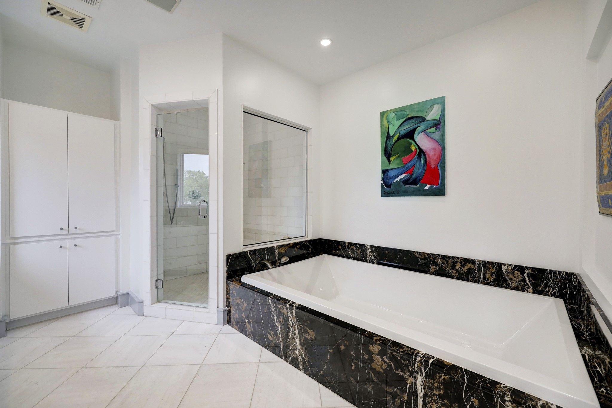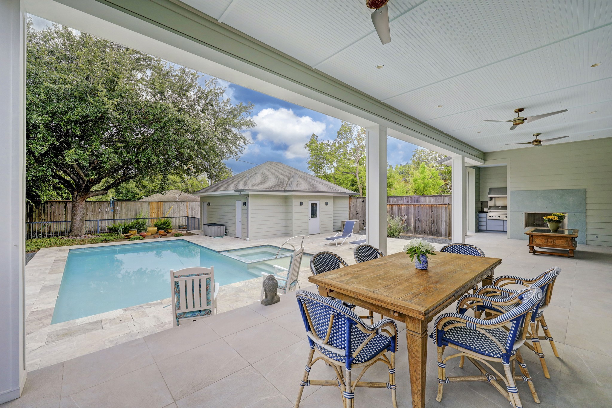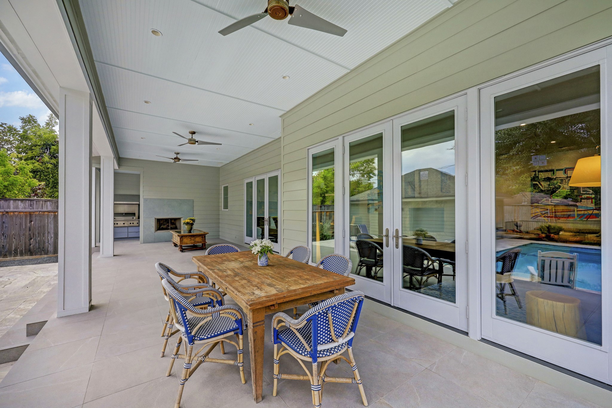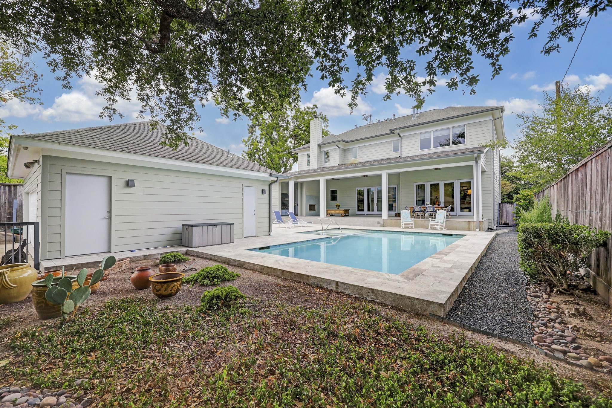616 E 18th Street
3,758 Sqft - 616 E 18th Street, Houston, Texas 77008

This soft contemporary home offers a prime Heights location and an unparalleled indoor/outdoor lifestyle! Crisp white walls and rich wood floors offer a timeless appeal! Large picture windows overlook the tree-lined street while a wall of windows along the back of the house highlights the back patio and sparkling pool! You’ll love entertaining your family and friends in this open floorplan where the den and dining room open to the large covered patio graciously accommodating more dining and sitting areas plus a comfortable fireplace and impressive outdoor kitchen! The indoor kitchen is equipped for entertaining with 48” Wolf range, 2 sinks, huge glass-front Sub-Zero refrigerator and freezer and large wine refrigerator! At the end of the day, relax in the primary suite with vaulted ceiling and spa-like bathroom! This home is fully fenced with a gated front driveway with carport and gated back alley with two car garage. Make an appointment today and start your new beginning!
- Listing ID : 63222609
- Bedrooms : 3
- Bathrooms : 2
- Square Footage : 3,758 Sqft
- Visits : 221 in 482 days



