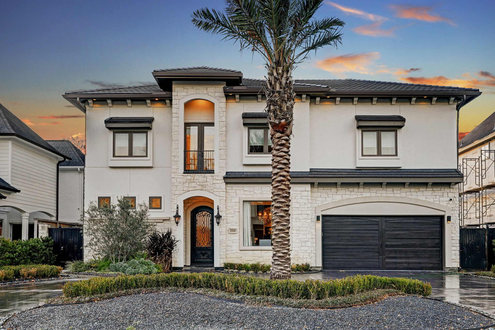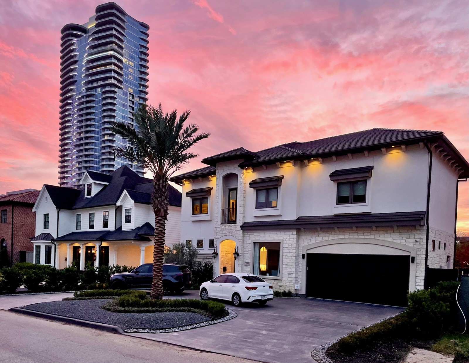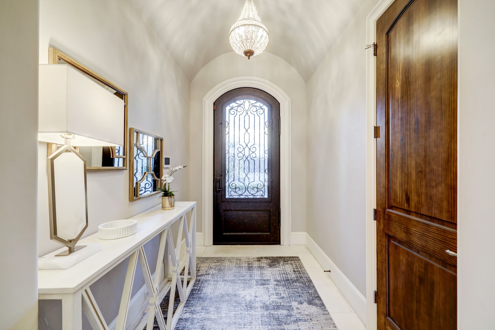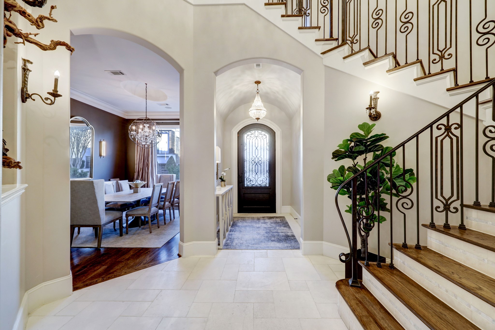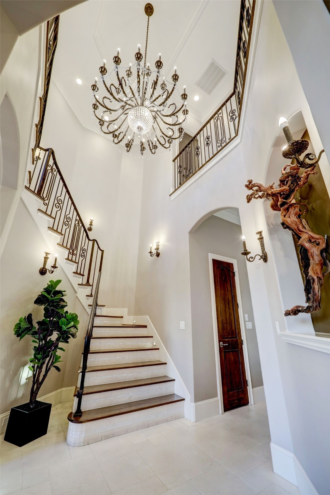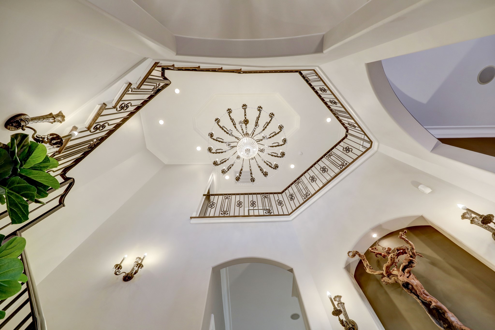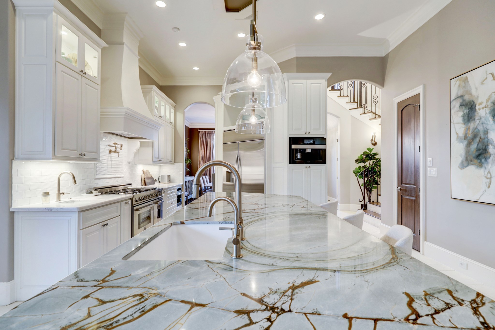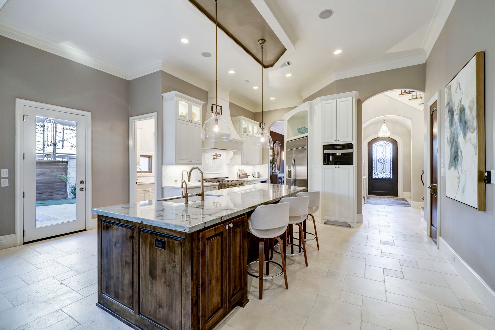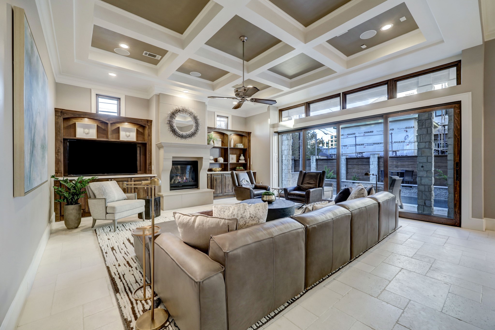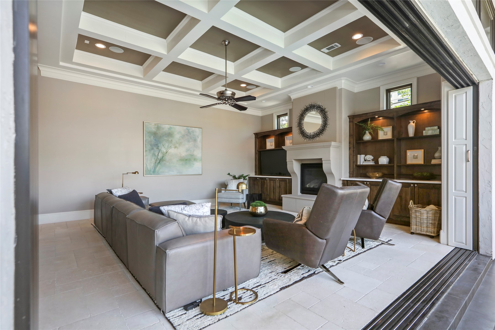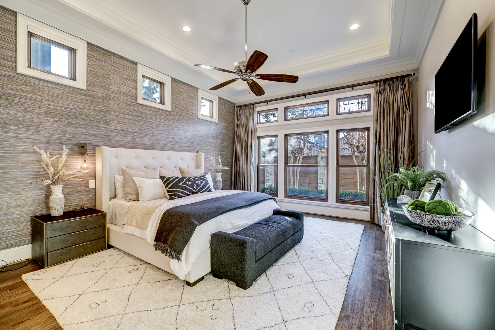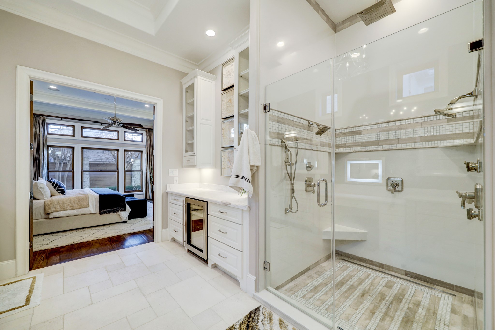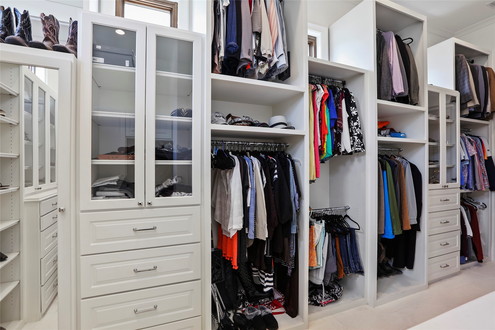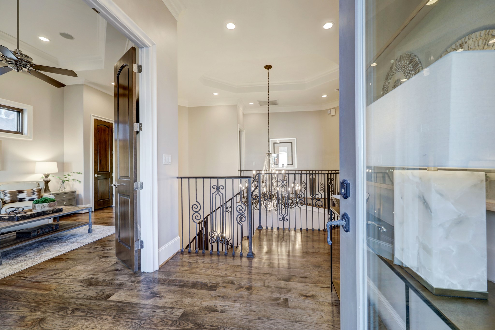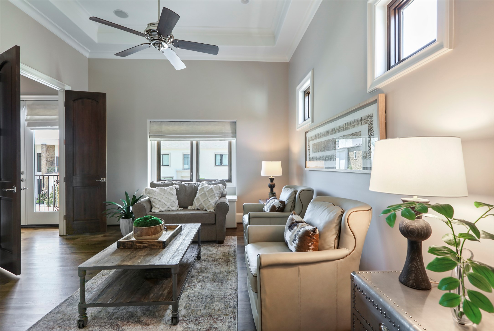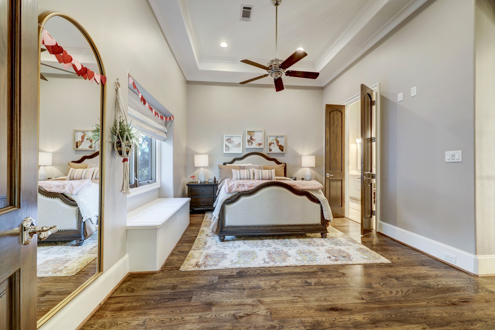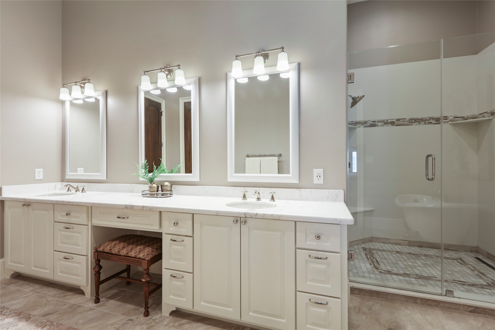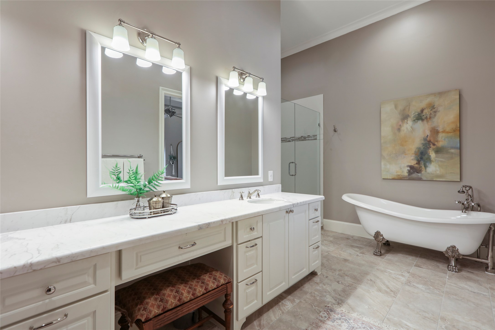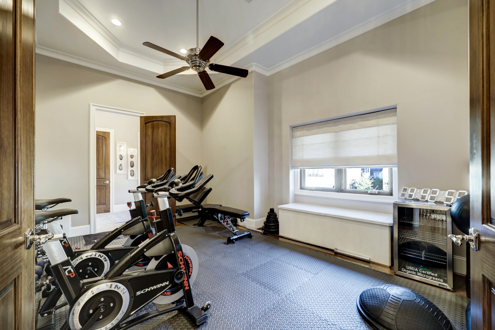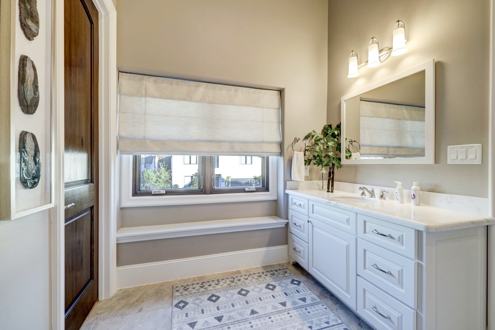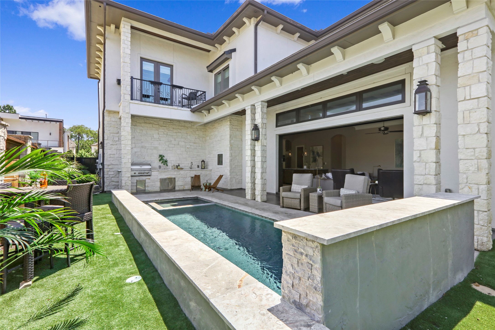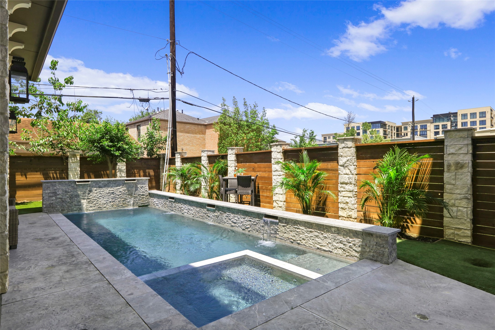2706 Westgrove Lane
4,215 Sqft - 2706 Westgrove Lane, Houston, Texas 77027

Property Description
2706 Westgrove Lane measures 4,215 Square Feet with 4 Bedrooms, 4 full and 1half bath. Situated in this highly sought after subdivision close to Royden Oaks, River Oaks and Highland Village. Shopping abounds with ease of access to highways and superb dining. A Control 4 system allows lights, music and temperature to be adjusted remotely. The height of the garage provides the opportunity to install a car lift accommodating two additional vehicles. The circular driveway is perfect for the Valet to park cars for those special events that you host.
Basic Details
Property Type : Residential
Listing Type : For Sale
Listing ID : 92398424
Price : $2,075,000
Bedrooms : 4
Rooms : 13
Bathrooms : 4
Half Bathrooms : 1
Square Footage : 4,215 Sqft
Year Built : 2014
Status : Active
Property Sub Type : Detached
Features
Swimming Pool : Gunite, Heated
Heating System : Central, Zoned, Gas
Cooling System : Zoned, Central Air, Electric
Fence : Back Yard
Fireplace : Gas, Gas Log, Electric
Security : Prewired, Smoke Detector(s), Security System Owned
Patio : Covered, Deck, Patio, Balcony
Appliances : Microwave, Convection Oven, Dishwasher, Disposal, Gas Cooktop, Indoor Grill, Electric Oven, Double Oven
Architectural Style : Other, Traditional, Mediterranean, Spanish
Association Amenities : Guard
Parking Features : Attached, Garage, Circular Driveway, Garage Door Opener, Additional Parking
Pool Expense : $0
Roof : Tile
Sewer : Public Sewer
Address Map
State : Texas
County : Harris
City : Houston
Zipcode : 77027
Street : 2706 Westgrove Lane
Floor Number : 0
Longitude : W96° 33' 35.7''
Latitude : N29° 44' 25.4''
MLS Addon
Office Name : Martha Turner Sotheby's International Realty
Agent Name : Marc Allen Ziegler
Association Fee : $1,200
Association Fee Frequency : Annually
Bathrooms Total : 5
Building Area : 4,215 Sqft
CableTv Expense : $0
Construction Materials : Stucco, Cement Siding, Stone
Cumulative DOM : 217
DOM : 12
Direction Faces : East
Directions : From 1-610 head east on Westheimer and cross over Weslayan. When you get to Westgrove lane go south (right) home is located on the right hand side.
Electric Expense : $0
Elementary School : POE ELEMENTARY SCHOOL
Exterior Features : Balcony, Fence, Patio, Deck, Covered Patio, Fully Fenced, Sprinkler/irrigation, Private Yard
Fireplaces Total : 1
Flooring : Wood, Travertine
Garage Spaces : 2
HighSchool : Lamar High School (houston)
Interior Features : Pantry, Crown Molding, High Ceilings, Kitchen Island, Beamed Ceilings, Breakfast Bar, Open Beams/beamed Ceailings, Dual Sinks, Walk-in Pantry, Wired For Sound, Ceiling Fan(s), Programmable Thermostat, Entrance Foyer, Kitchen/family Room Combo, Pots & Pan Drawers, Pot Filler, Self-closing Drawers, Balcony, Butler's Pantry
Internet Address Display : 1
Internet Listing Display : 1
Agent Email : marc.ziegler@sothebys.realty
Listing Terms : Cash,Conventional
Office Email : robin.conner@sothebyshomes.com
Lot Features : Subdivision, Backs To Greenbelt/park
LotSize Dimensions : 70 x 92.8
Maintenance Expense : $0
MiddleOrJunior School : Lanier Middle School
New Construction : 1
Parcel Number : 075-213-002-0005
Subdivision Name : West Grove Court
Tax Annual Amount : $39,065
Tax Year : 2023
Window Features : Low Emissivity Windows, Window Coverings
ListAgentMlsId : ZIGM
ListOfficeMlsId : TRNR01
Residential For Sale
- Listing ID : 92398424
- Bedrooms : 4
- Bathrooms : 4
- Square Footage : 4,215 Sqft
- Visits : 222 in 482 days
$2,075,000
Agent info

Daniel Real Estate
Contact Agent

