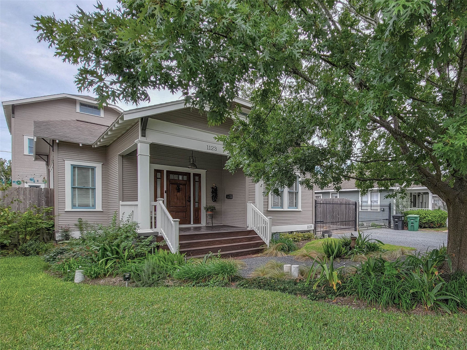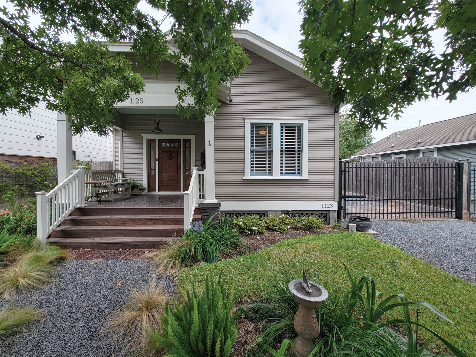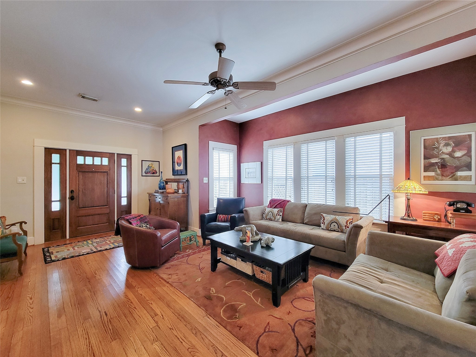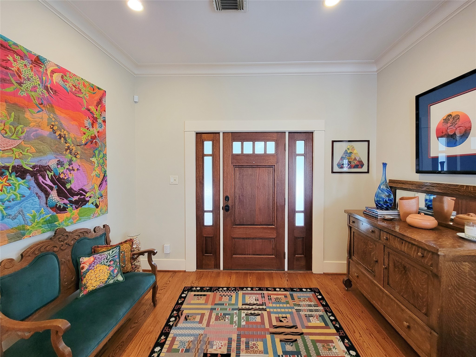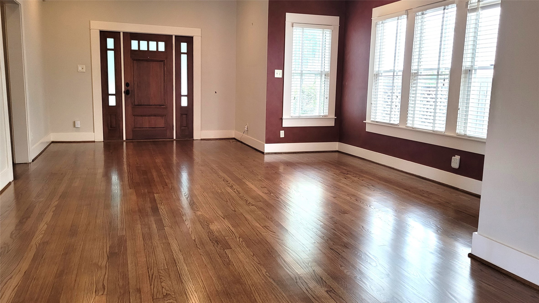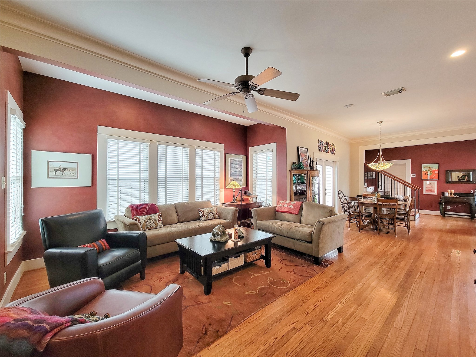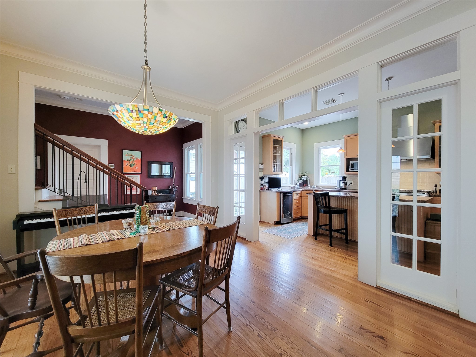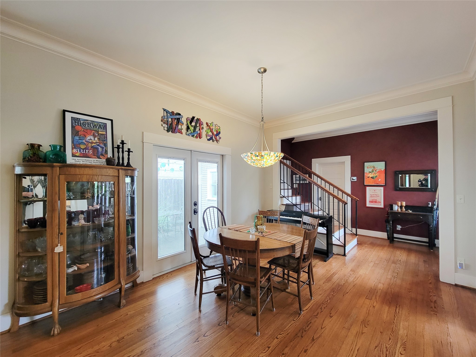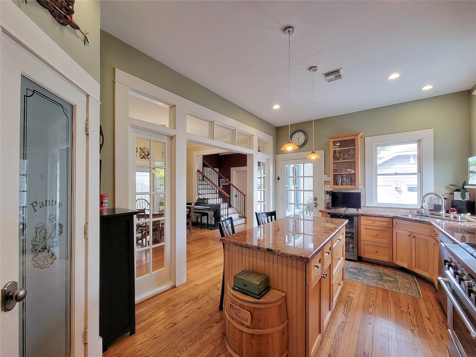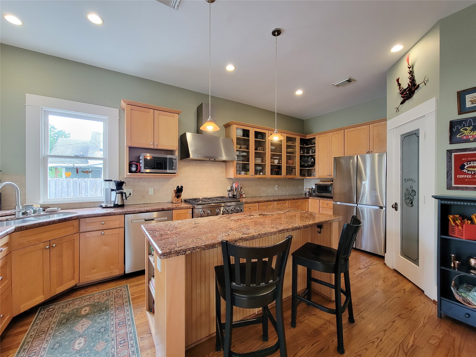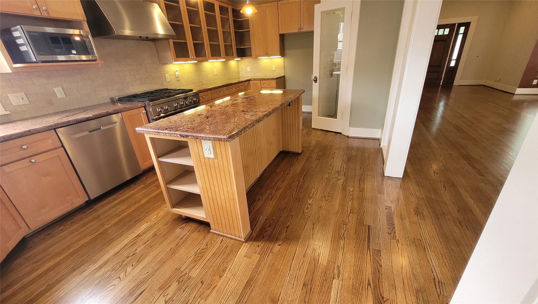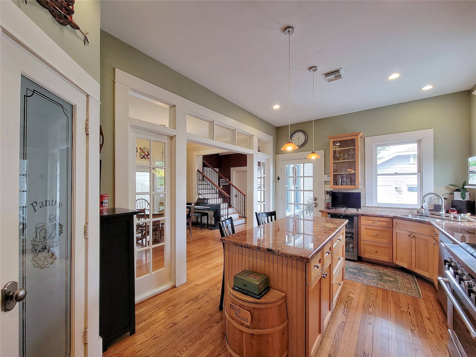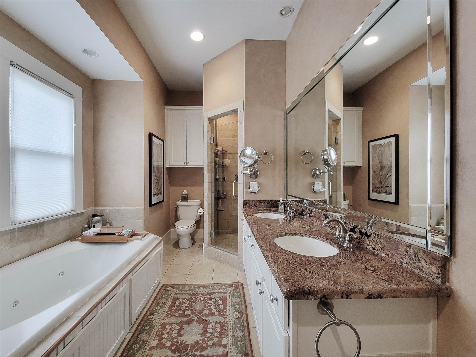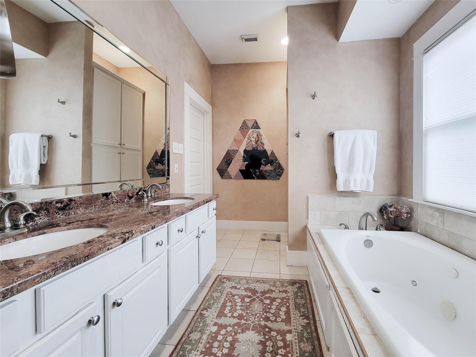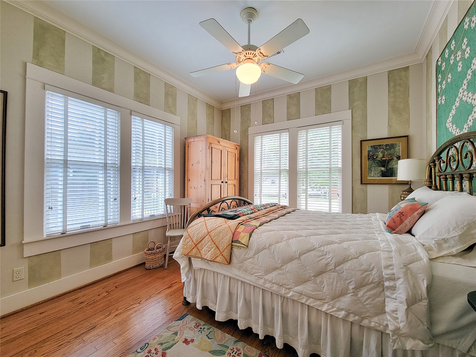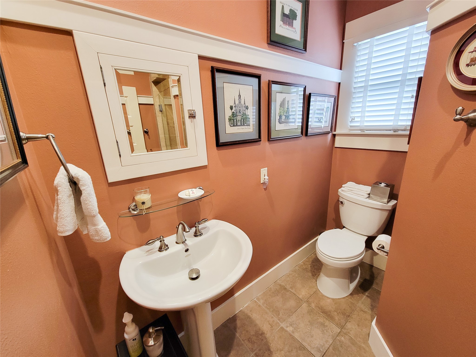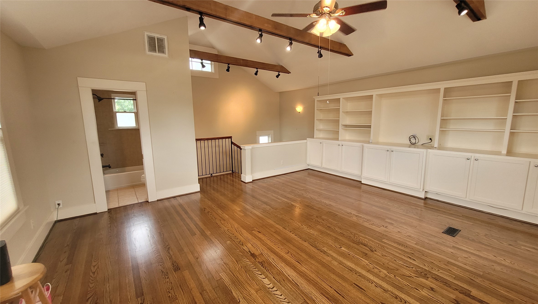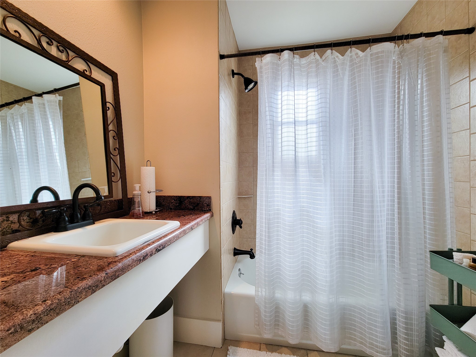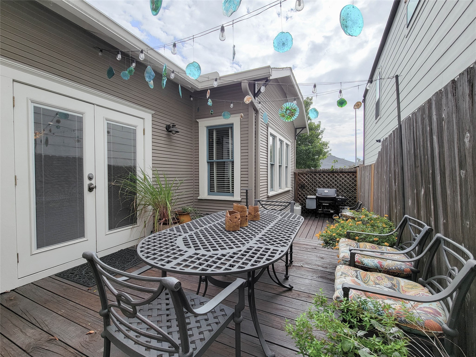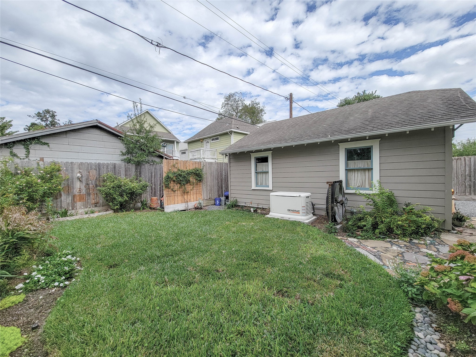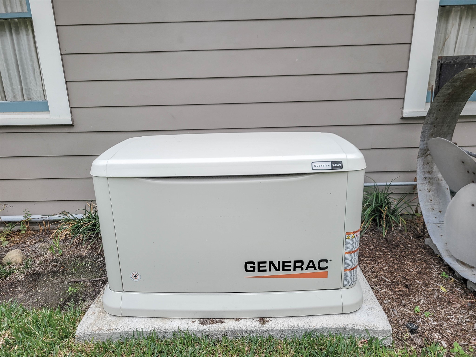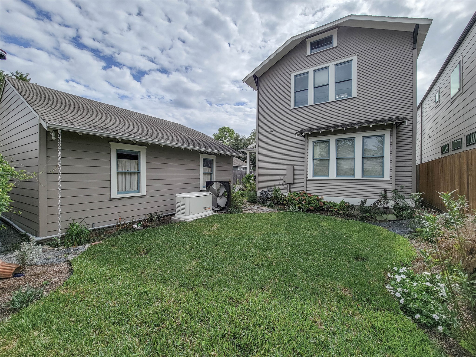1123 E 25th Street
1,974 Sqft - 1123 E 25th Street, Houston, Texas 77009

An exquisite bungalow taken to the studs & remodeled/expansded in 2006. Gently lived in since. The charm of a Craftsman bungalow plus the modern kitchens and baths desired today. The home is listed as 3 bedrooms but the upstairs bedroom is a spacious, open room that is currently used as office, exercise & artist space. It has lots of flexibility plus a full bath.
The kichen is an amazing space with wide opening with sidelights and transom separating it from dining room; almost a wall of glass. Granite counters & island (with bookcase), 6 burner Jennaire range, stainless dishwasher, vent hood & wine cooler. The corner double sink looks out two windows & onto the covered back porch. Lots of counter space & cabinets with deep drawers. Glass front cabinets & frosted glass pantry door.
The spacious primary suite is downstairs with bath with jetted tub, separate shower. Another BR & bath downstairs too. A Generac whole-house generator (with 10 yr warranty) is ready to help during outages.
- Listing ID : 40627451
- Bedrooms : 3
- Bathrooms : 3
- Square Footage : 1,974 Sqft
- Visits : 270 in 482 days


