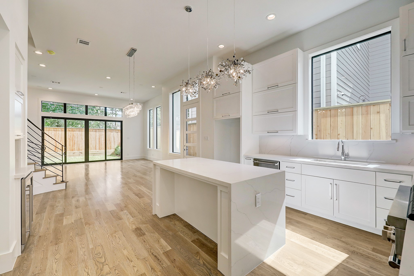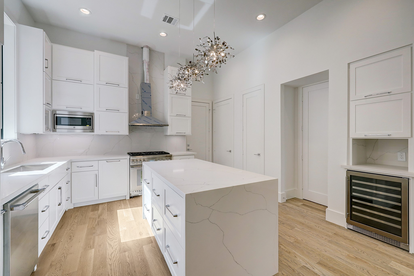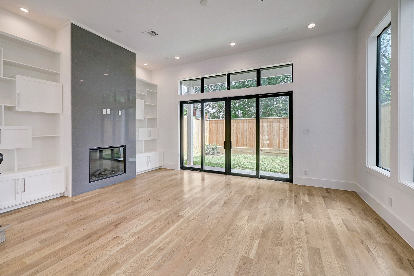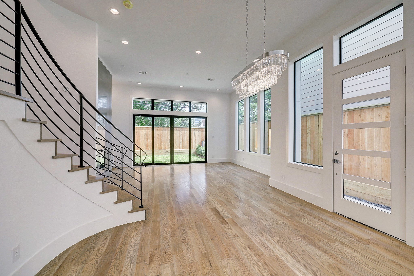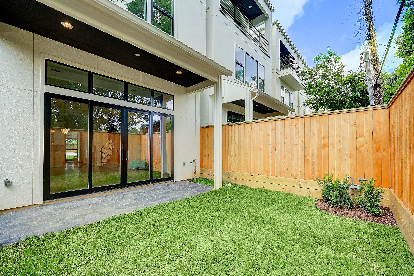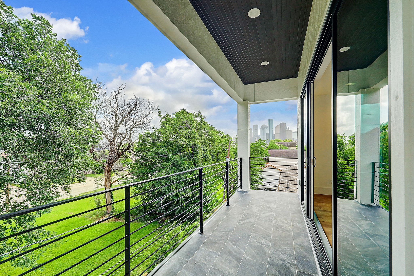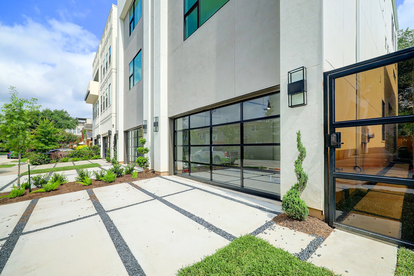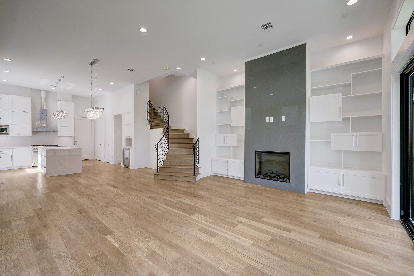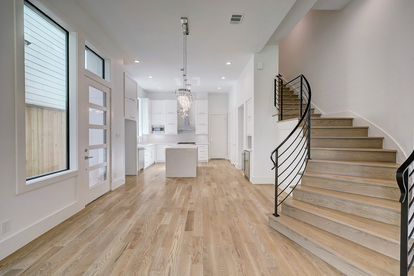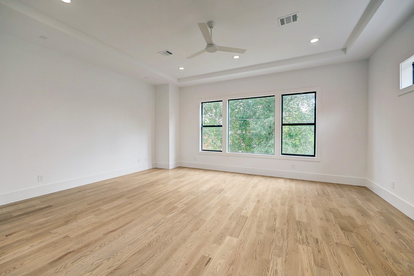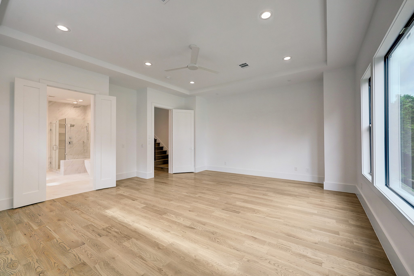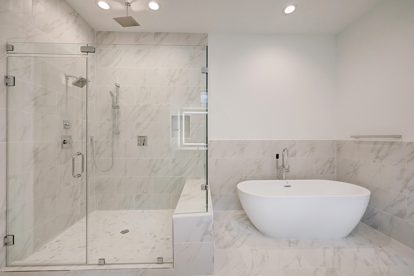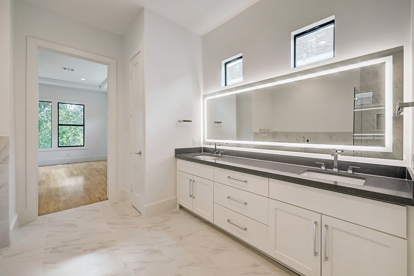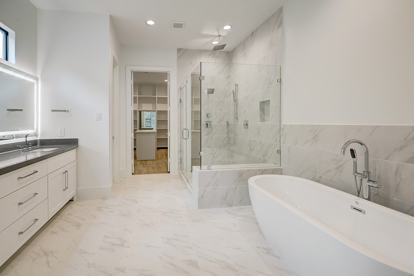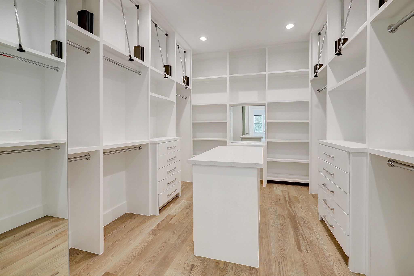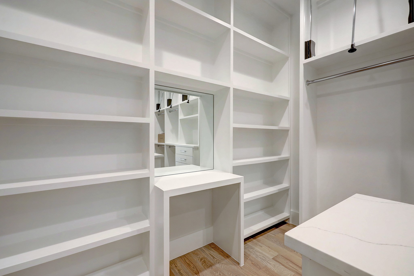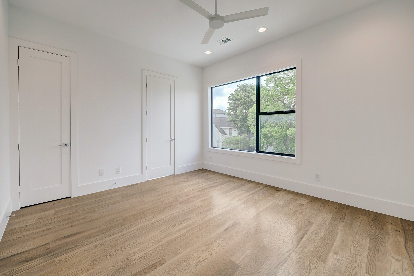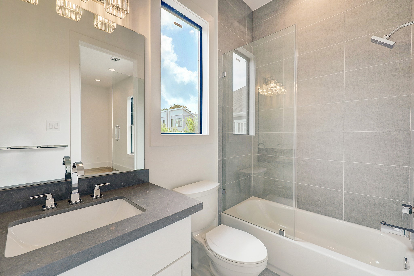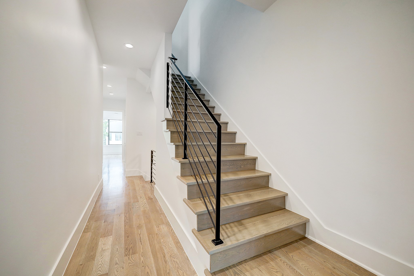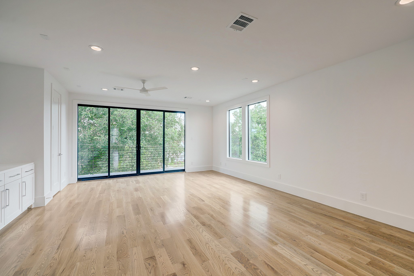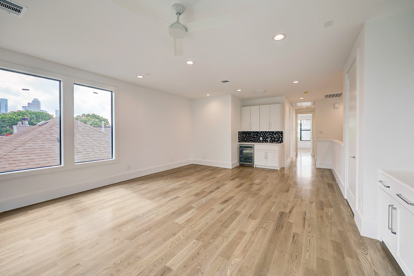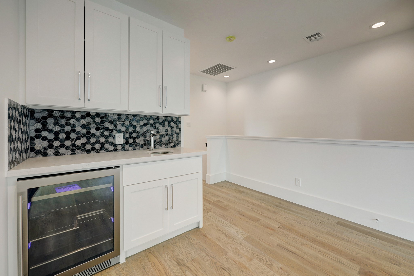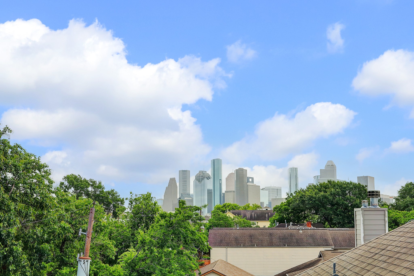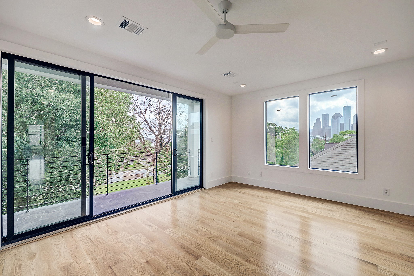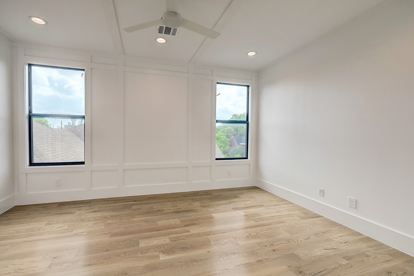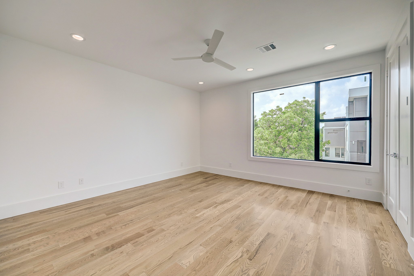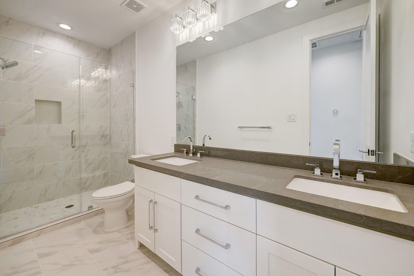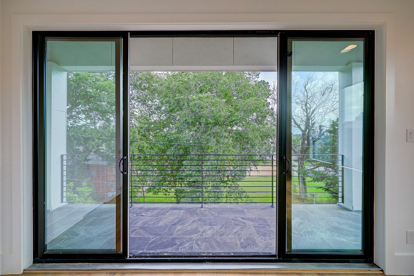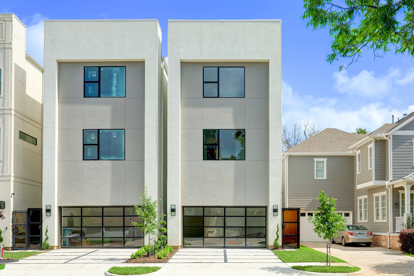516 W Saulnier Street
3,216 Sqft - 516 W Saulnier Street, Houston, Texas 77019

Gorgeous new construction just completed in the heart of Montrose with Downtown views. Elevator capable, 2 car attached garage, spacious driveway, and fenced backyard with covered patio.Open concept floorplan with 13 ft. ceilings, custom cabinetry, custom windows, custom doors, soft-close drawers and cabinets. This home has it ALL. 4 bedrooms with the option of a study and 3.5 bathrooms with large closets. Gameroom with wet bar and balcony with downtown views. Stunning kitchen with Thermador appliances, waterfall edge island, large walk-in pantry and powder bath for guests. Premium finishes, fixtures, & lighting throughout with modern designer touches. Spacious primary suite with large master bath, double vanity, separate tub & Rainmaker shower, & large walk-in designer closet. Abundant natural light and tons of storage throughout. No attention to detail was spared in this beautiful home! Amazing location walking distance to Montrose restaurants and close proximity to Allen Pkwy.
- Listing ID : 10347726
- Bedrooms : 4
- Bathrooms : 3
- Square Footage : 3,216 Sqft
- Visits : 262 in 483 days


