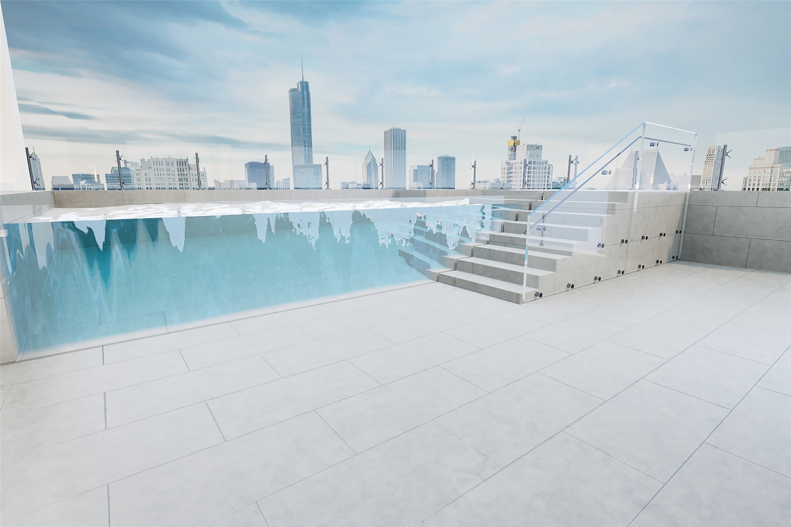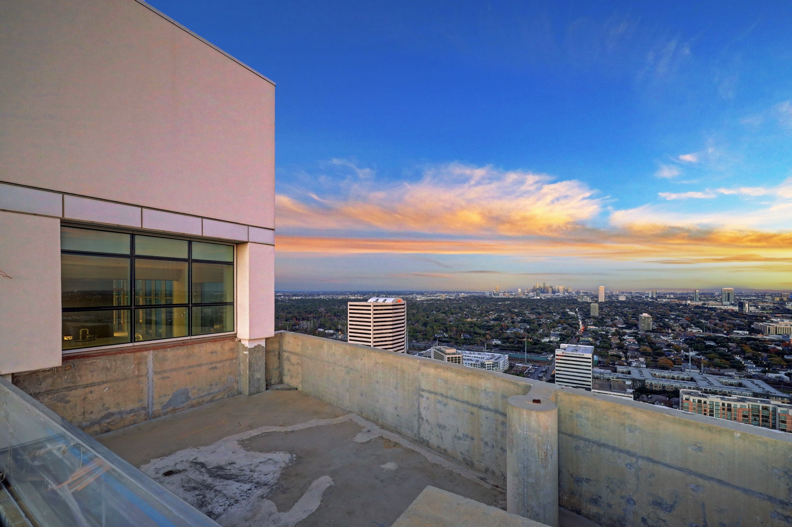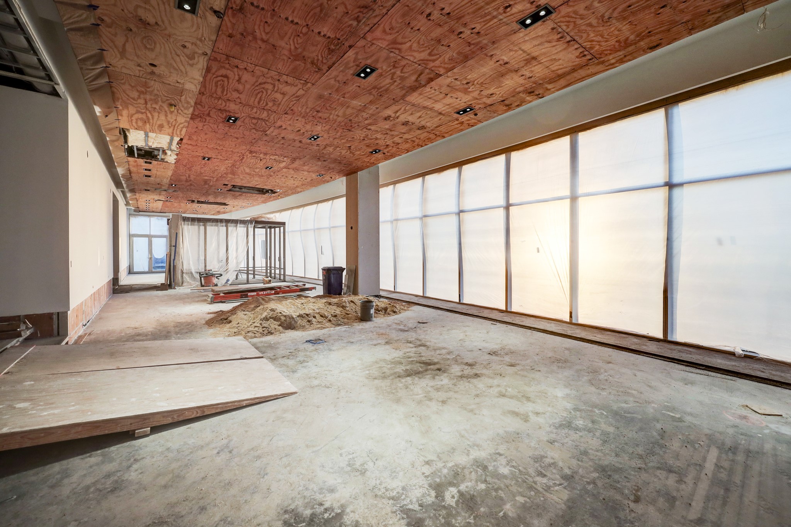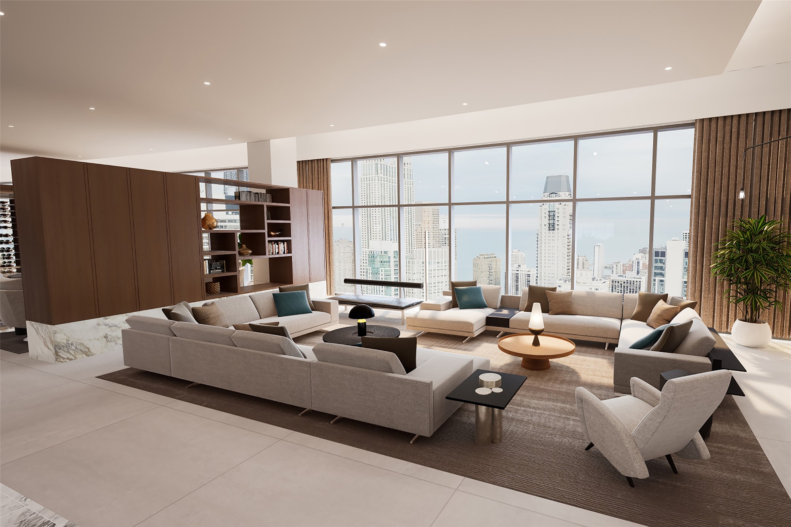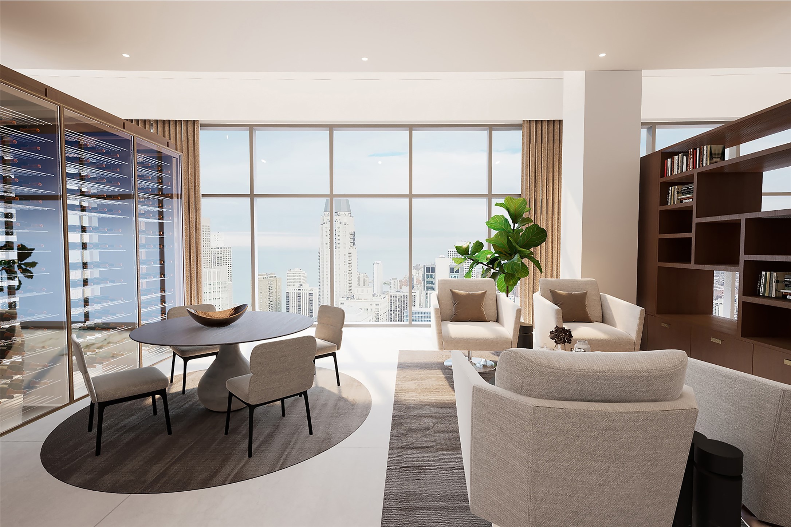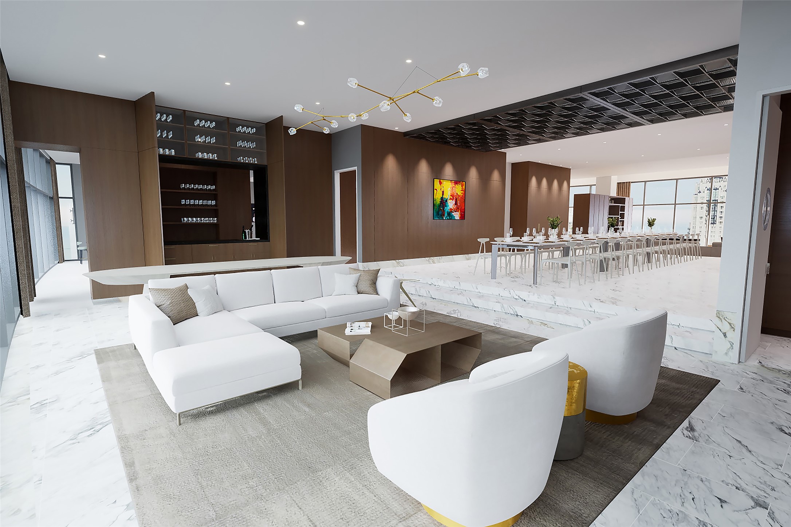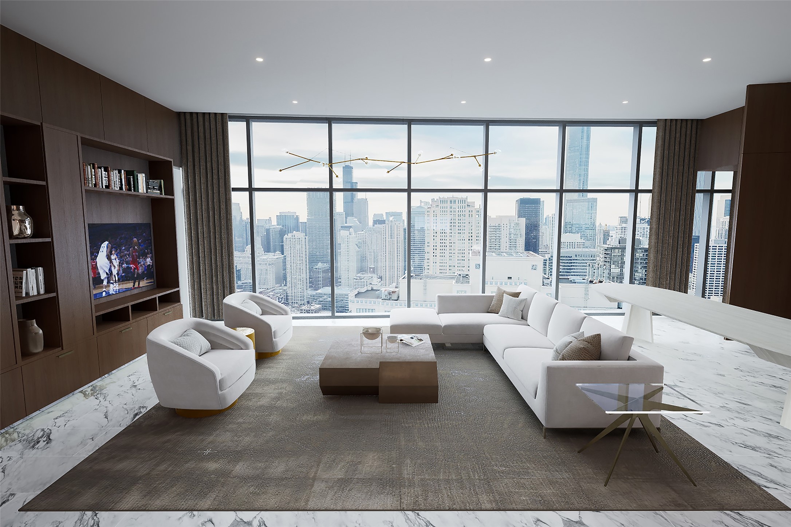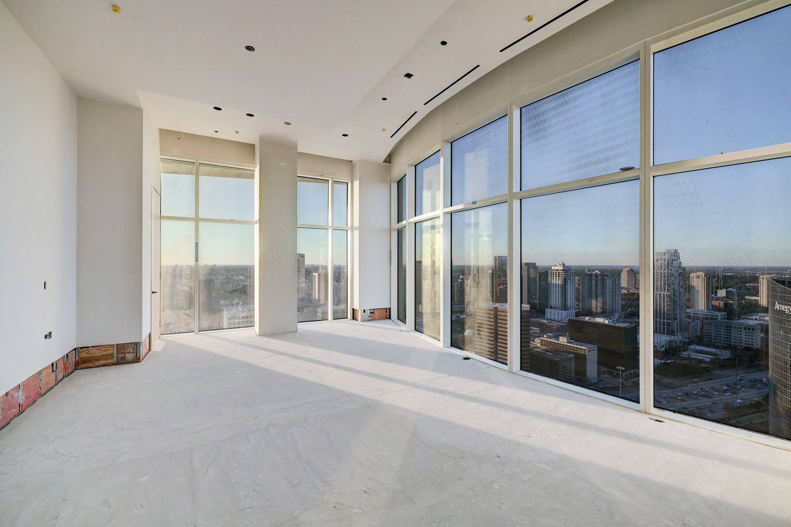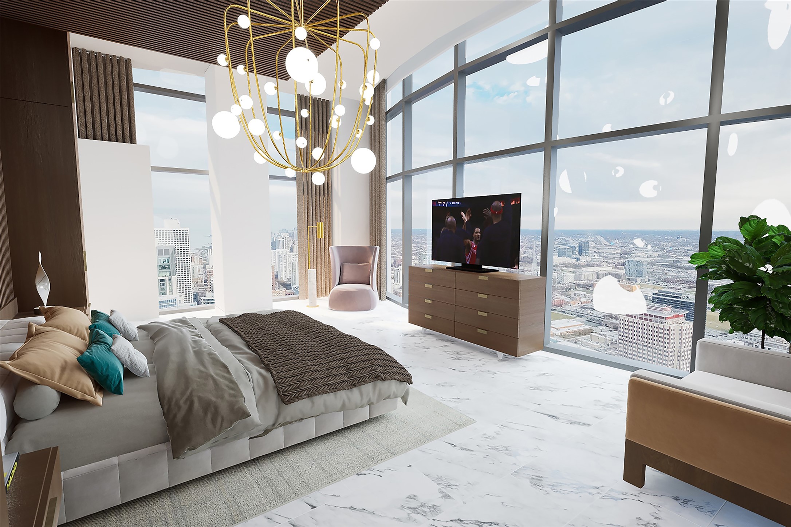4521 San Felipe Street 3301
11,003 Sqft - 4521 San Felipe Street 3301, Houston, Texas 77027

Entertainer’s dream, one of a kind, entire top floor Penthouse w/ heat-sensored floor to ceiling windows w/ 360 degree views. Entry ceiling w/ special grid chandelier can be lowered to divide rooms & become a wall of lights. Primary suite features fingerprint scan entry, dual closets, one of which is 3 floors w/ a conveyor belt & Ipad system that delivers items to you. Floors 2 & 3 of closet are glass & can be a gym & then a massage room w/ full bath w/ an oversized steam room which overlooks the outdoor hot tub. The South side outdoor terrace is approximately 3,000 s.f. & features a large glass-wall pool & stunning city views. Chef’s Kitchen w/ two islands, top of the line appliances opens to Wet Bar. Dining room can accommodate 40+ guests. Three elevators open directly into the unit. Private 5 car garage, 3 additional reserved parking spots & storage. Full service building w/ 24/7 concierge, valet, gym, two pools & more. Buyer to make final selections. Call agent for more details.
- Listing ID : 27459249
- Bedrooms : 3
- Bathrooms : 5
- Square Footage : 11,003 Sqft
- Visits : 204 in 459 days


