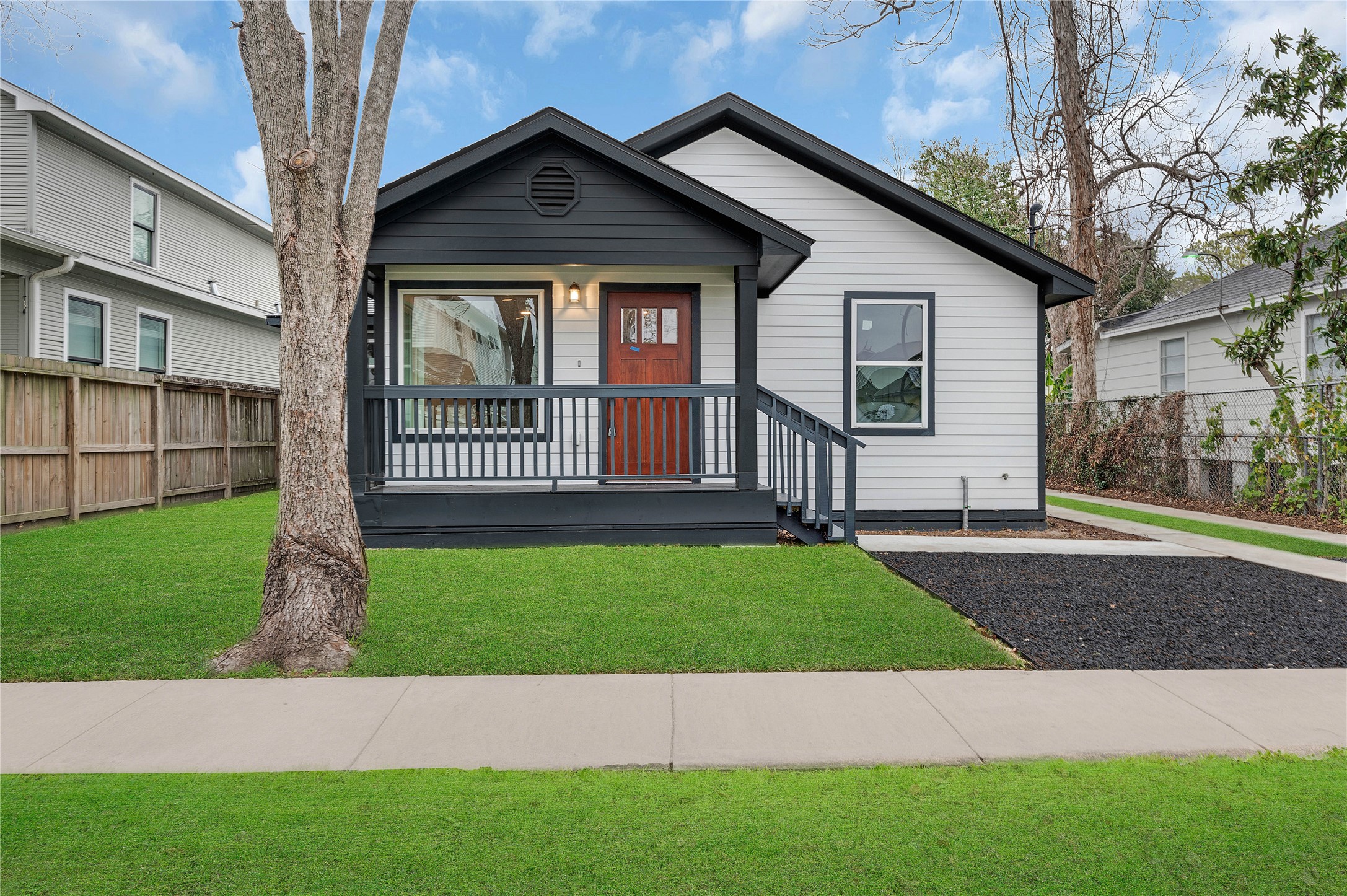1026 Louise Street
2,105 Sqft - 1026 Louise Street, Houston, Texas 77009

This one of a kind, 1920’s bungalow in the Heights has been brought back to life! Like-new with added sqft and a new-build apartment in the back that doubles as a carport and covered patio/flex space. This home was taken back to the studs and given an optimized floor plan, new HVAC system, new roof, new plumbing, and new electrical wiring/breakers. Additionally, the home has new flooring, paint, shaker-style cabinetry, designer tile, and quartz countertops throughout. You will find that the spacious primary en-suite bathroom boasts double vanities, a walk-in shower AND a walk-in closet: a rarity in these older Heights’ bungalows. The garage apartment (615sqft) is in similar fashion and design to the house, with a kitchen, full bathroom, laundry hook-ups, and walk-in closet. It could be a great space to rent, office, watch the game, store knick-knacks, or host out-of-town family – you name it! Great location close to the best shops, restaurants, and nightlife the Heights has to offer.
- Listing ID : 54819564
- Bedrooms : 4
- Bathrooms : 3
- Square Footage : 2,105 Sqft
- Visits : 244 in 539 days




































