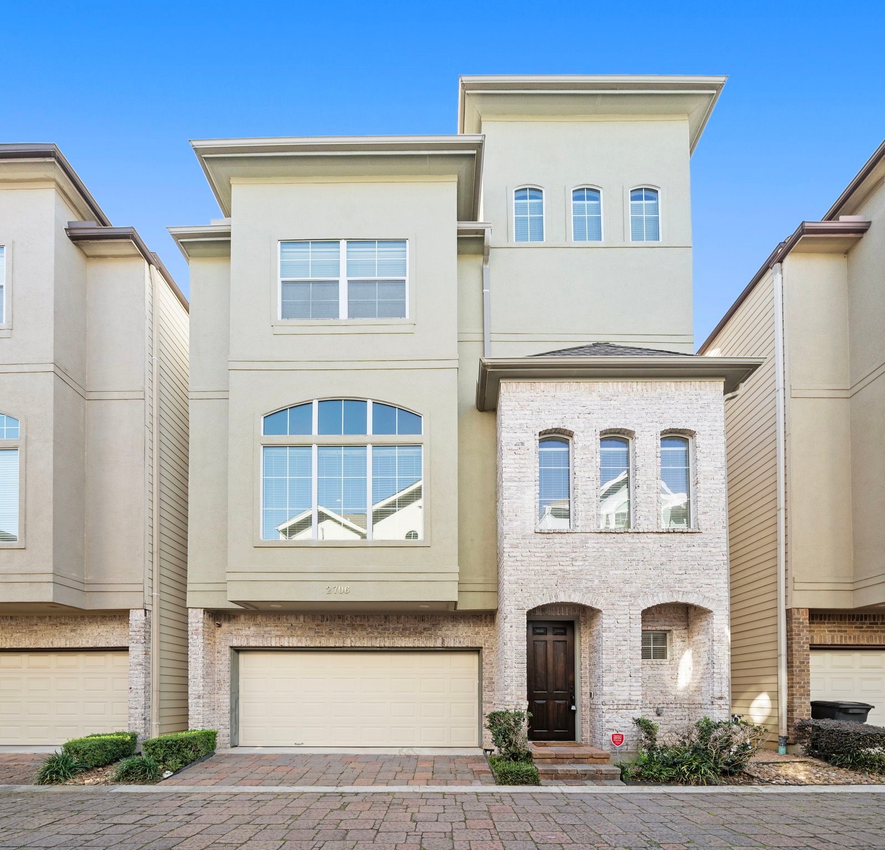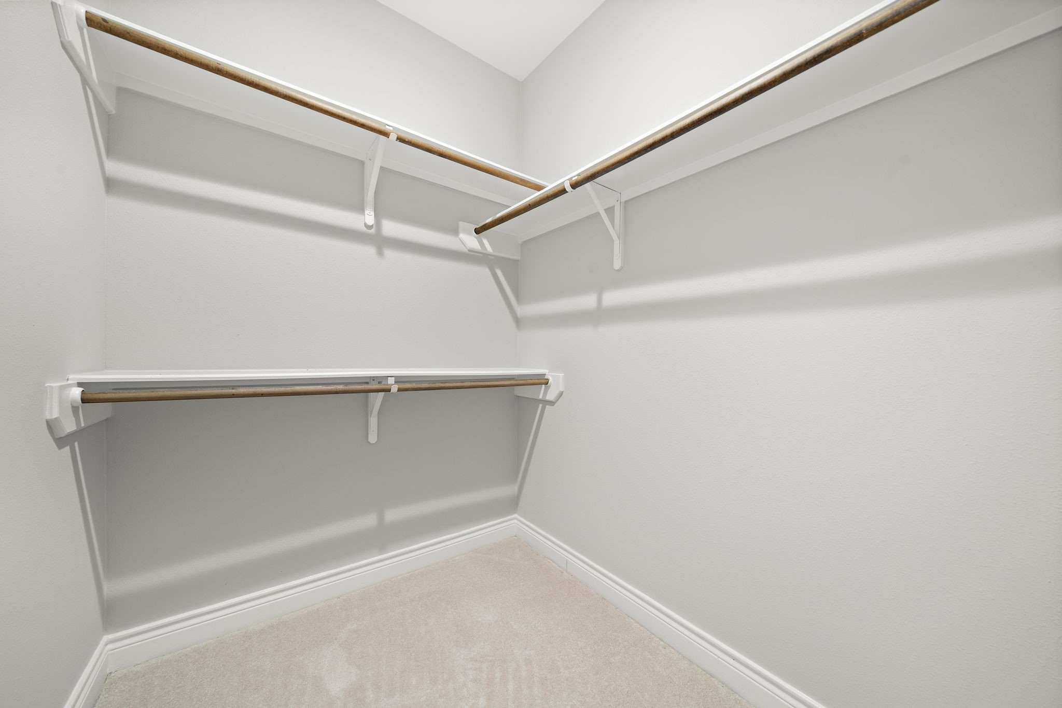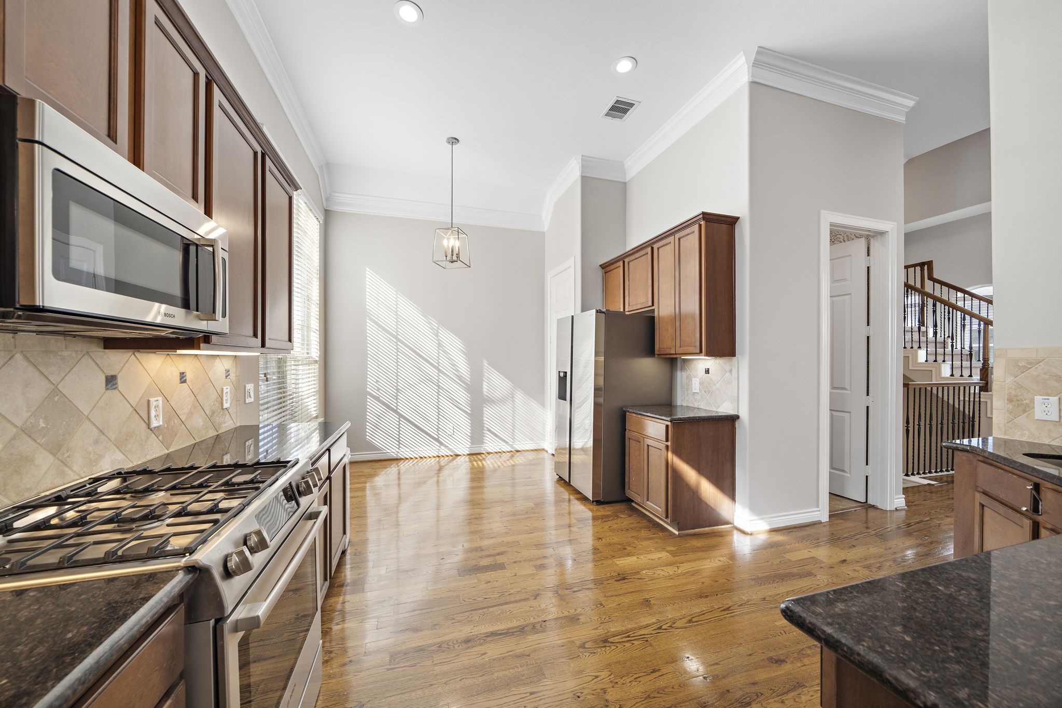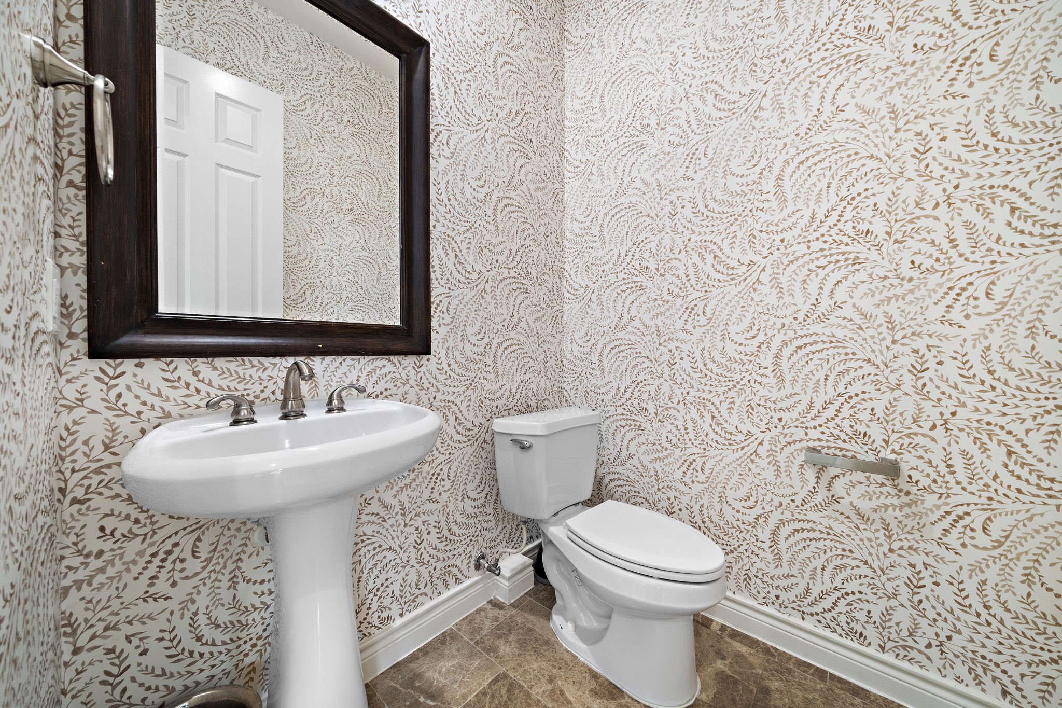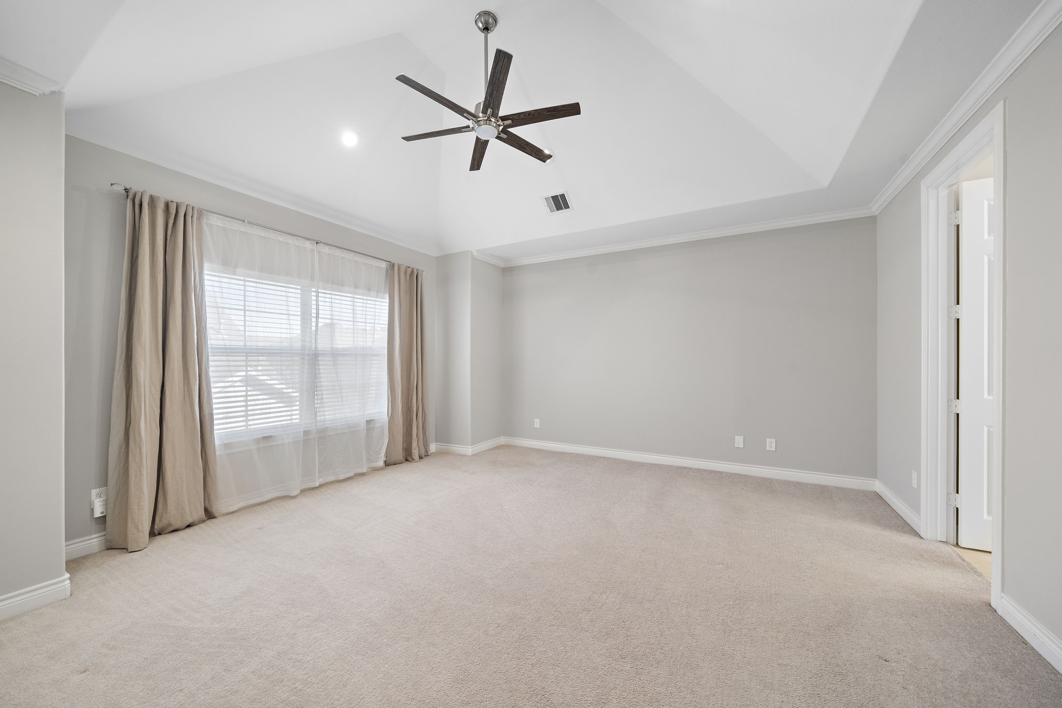2706 Sherwin Street
2,717 Sqft - 2706 Sherwin Street, Houston, Texas 77007

Welcome to this stunning 4-story SFH in a gated community featuring a paver driveway. Luxury, comfort, & convenience blend perfectly in this amazing property that has been recently updated, list available. The spacious entry drop zone & 1st flr BR w/ensuite BA & backyard access; great space for guests, gym or office. 2nd flr, the stylish living area w/FP, separate dining room, breakfast rm & convenient half bath, create the perfect space for entertaining. Fabulous kitchen is open to living, w/SS appl, walkin pantry & ample cabinet/counter space. 3rd flr, love the luxury primary BR w/high tray ceiling & ensuite bath is a true oasis. High ceilings & window coverings thru out. The showstopper is the 4th flr rooftop deck offering incredible views & perfect spot for entertaining or unwinding. W/a nice size backyard & community dog area, this home truly has it all. Convenient access to Rice Military, Heights, I-10, Galleria, & DT Houston ensures the best of shopping, dining, & entertainment.
- Listing ID : 65788253
- Bedrooms : 3
- Bathrooms : 3
- Square Footage : 2,717 Sqft
- Visits : 235 in 484 days


