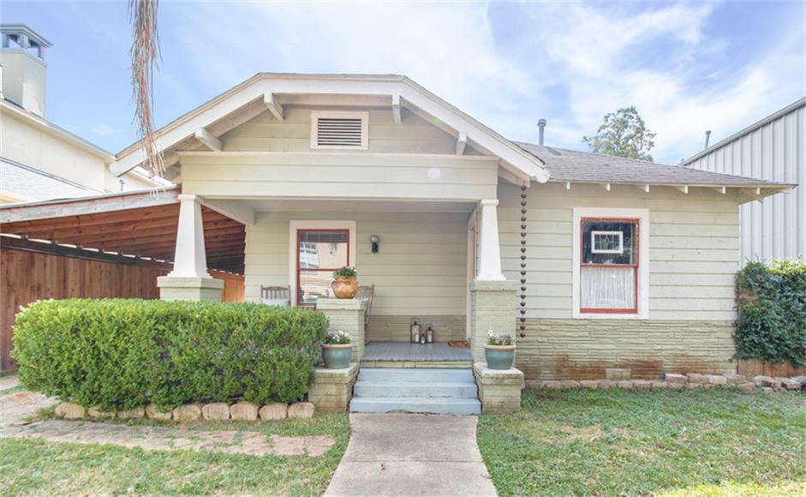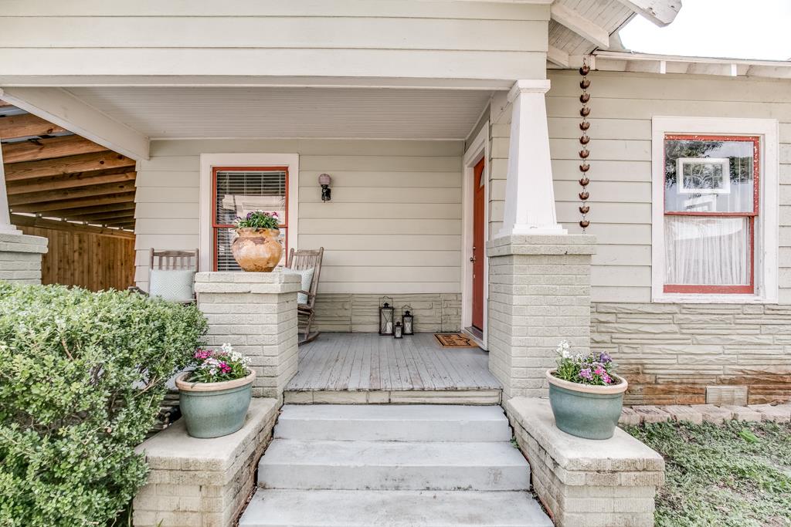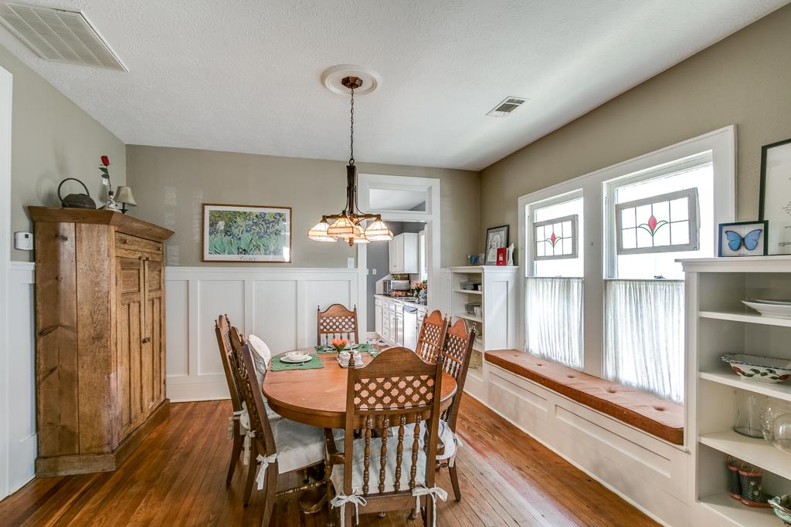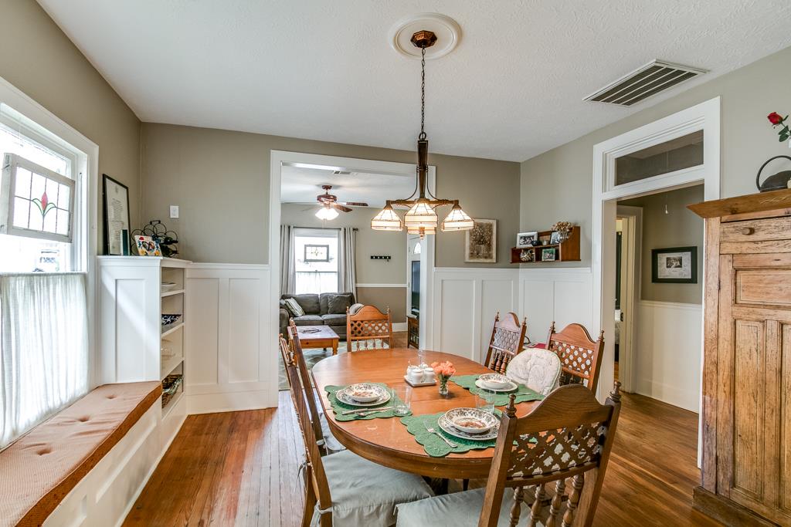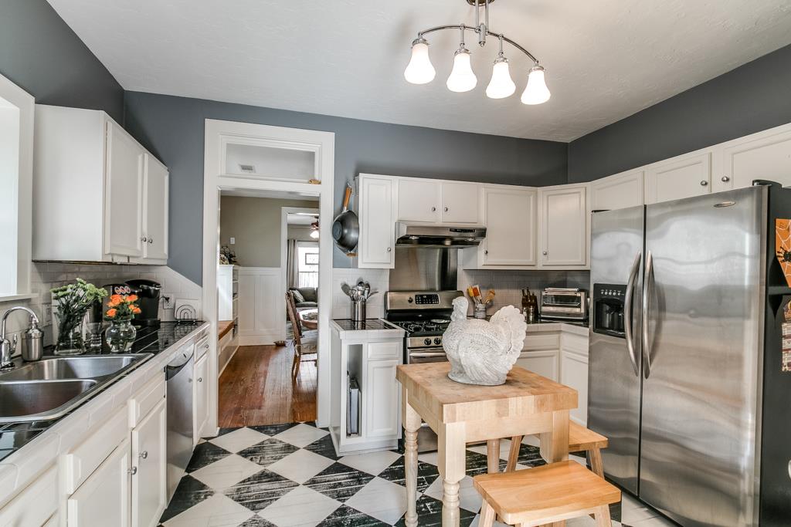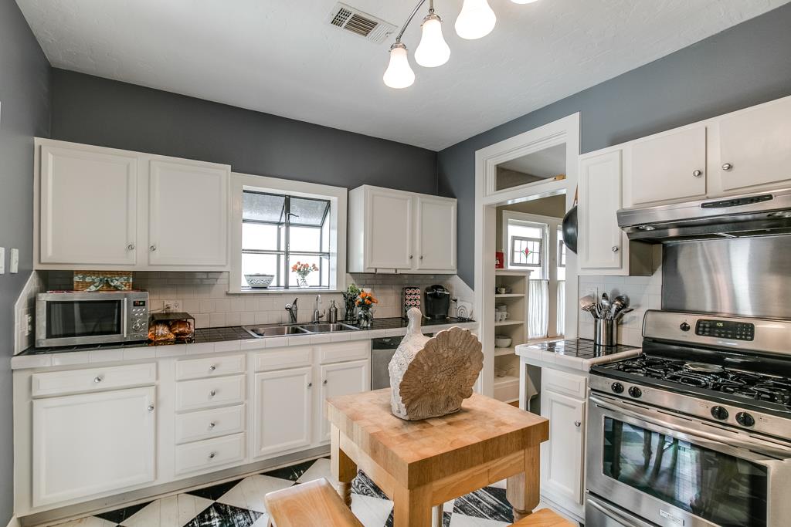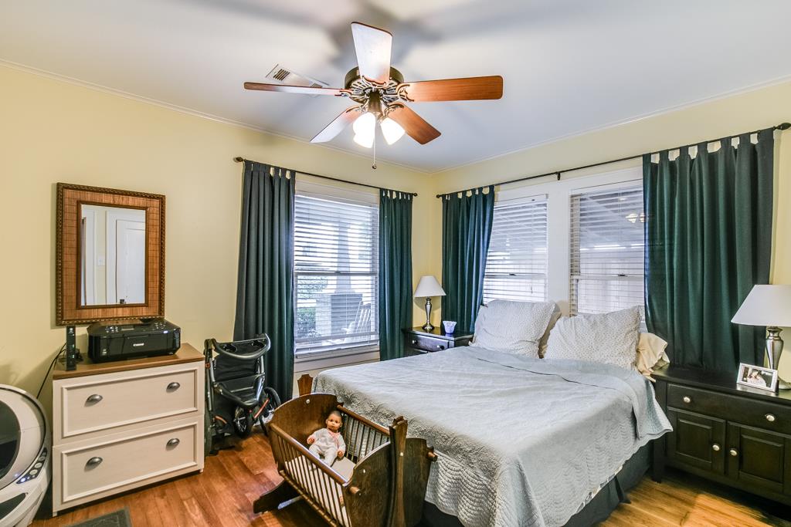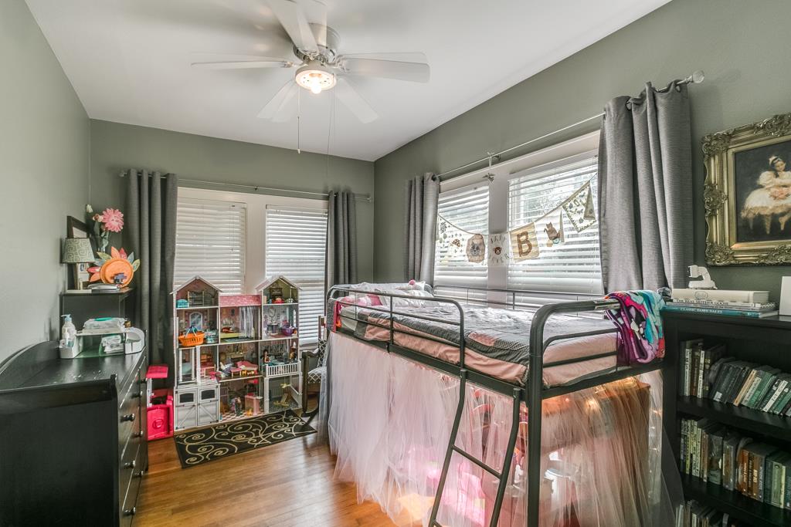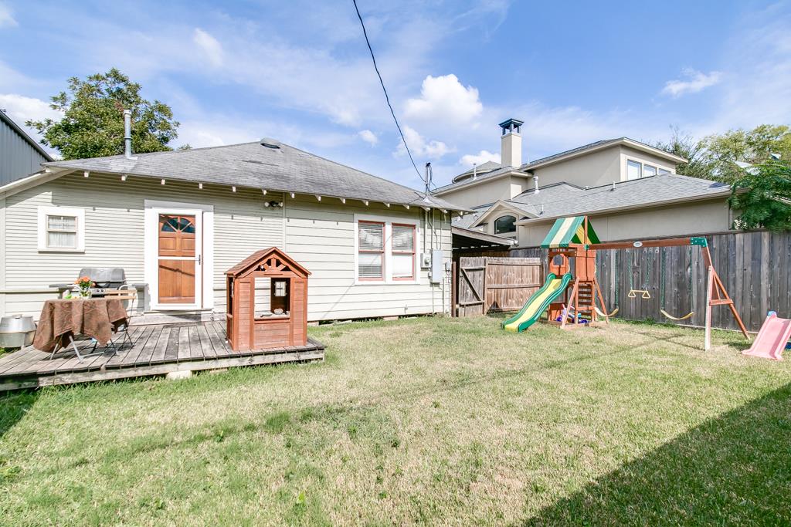4705 Gibson Street
1,076 Sqft - 4705 Gibson Street, Houston, Texas 77007

Property Description
Charming bungalow in a desirable location within blocks of the Washington Corridor, restaurants, and shopping. Ideal for buyer looking to update or build new construction. This 2 or 3-bedroom, 1.5-bath home with an inviting front porch has hardwoods throughout, a spacious kitchen, and a large private fenced backyard. **per seller: House was re-piped Jan. 2016 with PEX, new service main. Updated Bathroom with clawfoot tub.
Basic Details
Property Type : Residential
Listing Type : For Sale
Listing ID : 69530618
Price : $550,000
Bedrooms : 3
Rooms : 8
Bathrooms : 1
Half Bathrooms : 1
Square Footage : 1,076 Sqft
Year Built : 1930
Status : Active
Property Sub Type : Detached
Features
Heating System : Central, Gas
Cooling System : Central Air, Electric, Attic Fan
Fence : Back Yard
Security : Security System Owned
Patio : Deck, Patio
Appliances : Refrigerator, Dishwasher, Disposal, Dryer, Washer, Gas Range, Free-standing Range, Gas Oven
Architectural Style : Other
Parking Features : Driveway, Attached Carport
Pool Expense : $0
Roof : Composition
Sewer : Public Sewer
Address Map
State : Texas
County : Harris
City : Houston
Zipcode : 77007
Street : 4705 Gibson Street
Floor Number : 0
Longitude : W96° 35' 29''
Latitude : N29° 45' 59.9''
MLS Addon
Office Name : The Reyna Group
Agent Name : Julie Wolf
Association Fee : $0
Bathrooms Total : 2
Building Area : 1,076 Sqft
CableTv Expense : $0
Carport Spaces : 2
Construction Materials : Wood Siding
Cumulative DOM : 11
DOM : 11
Direction Faces : South
Directions : From I-10: South on Shepherd to Gibson. Left on Gibson, home is on the right.
Electric Expense : $0
Elementary School : MEMORIAL ELEMENTARY SCHOOL (HOUSTON)
Exterior Features : Fence, Patio, Deck, Storage, Fully Fenced, Private Yard
Flooring : Tile, Wood
Garage Spaces : 0
HighSchool : Heights High School
Interior Features : Ceiling Fan(s), Programmable Thermostat, Tile Counters
Internet Address Display : 1
Internet Listing Display : 1
Agent Email : julie@thereynagroup.com
Listing Terms : Cash,Conventional
Office Email : mel@thereynagroup.com
Lot Features : Subdivision
Maintenance Expense : $0
MiddleOrJunior School : Hogg Middle School (houston)
New Construction : 1
Parcel Number : 007-196-000-0011
Subdivision Name : Brunner
Tax Annual Amount : $8,351
Tax Year : 2015
Window Features : Window Coverings
ListAgentMlsId : jwolf
ListOfficeMlsId : REYN01
Residential For Sale
- Listing ID : 69530618
- Bedrooms : 3
- Bathrooms : 1
- Square Footage : 1,076 Sqft
- Visits : 261 in 501 days
$550,000
Agent info

Daniel Real Estate
Contact Agent

