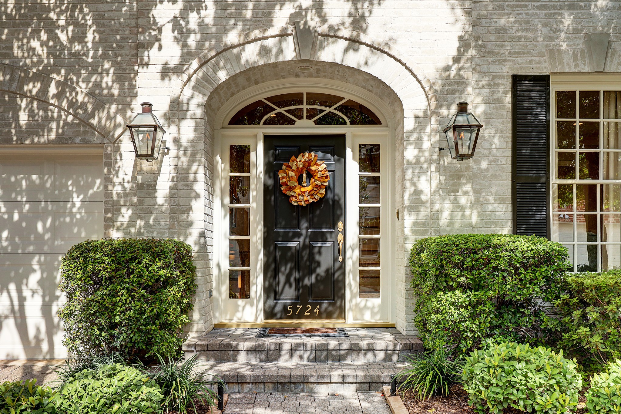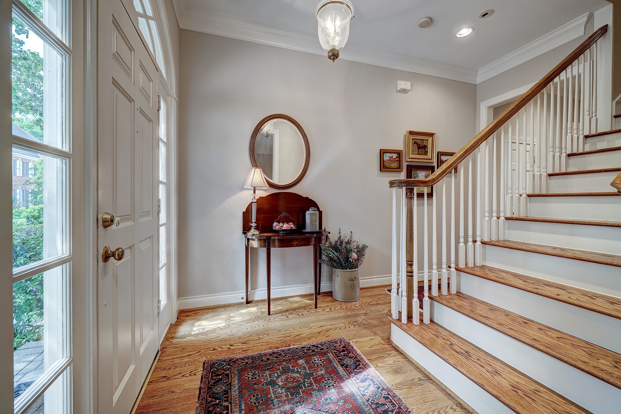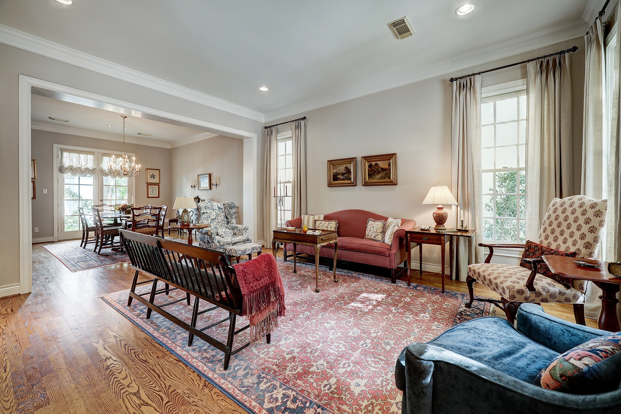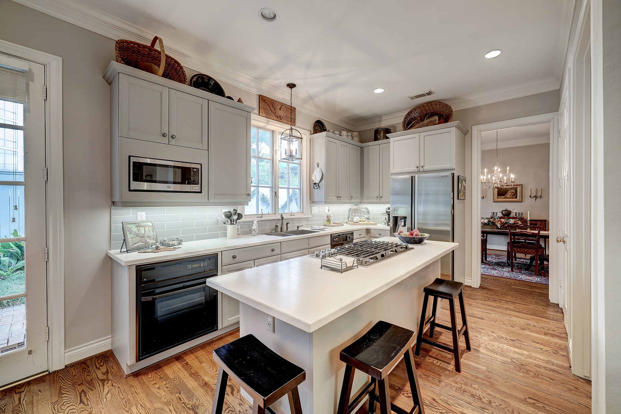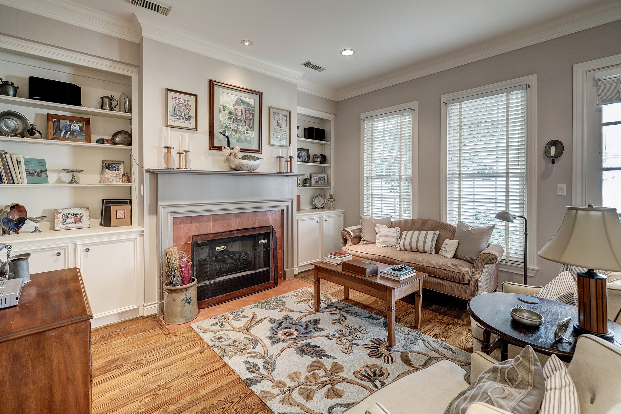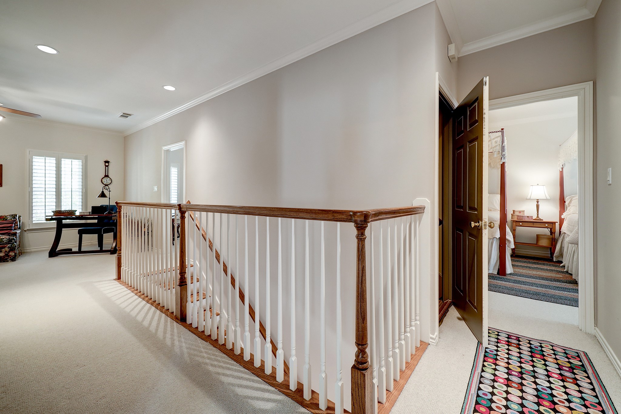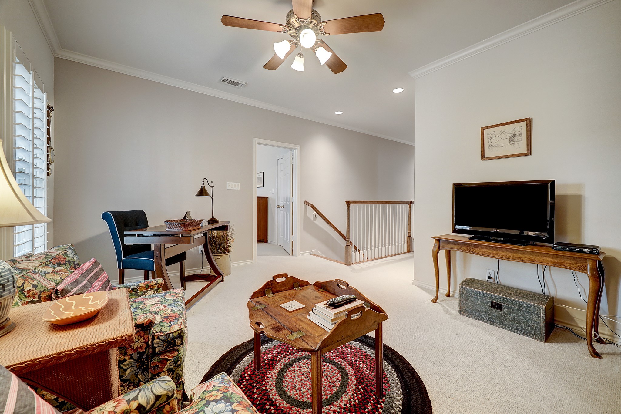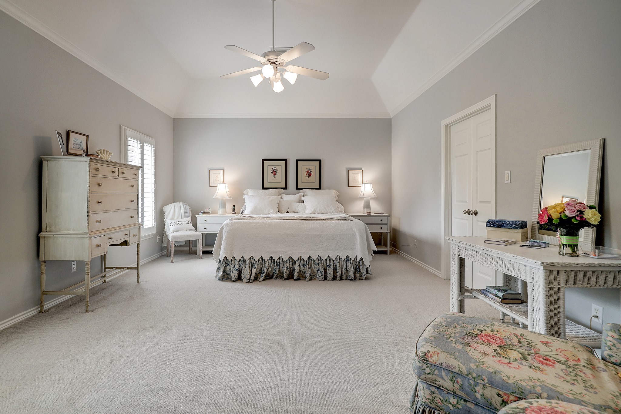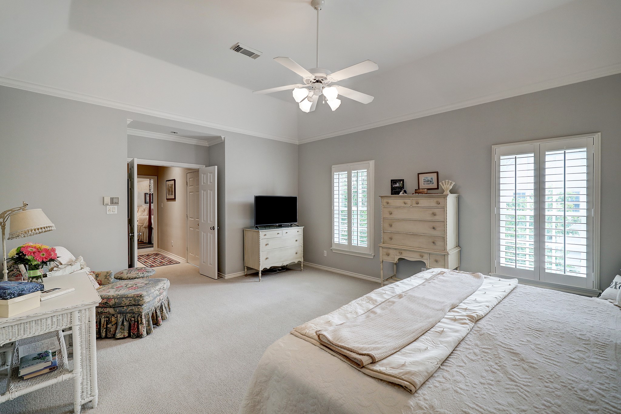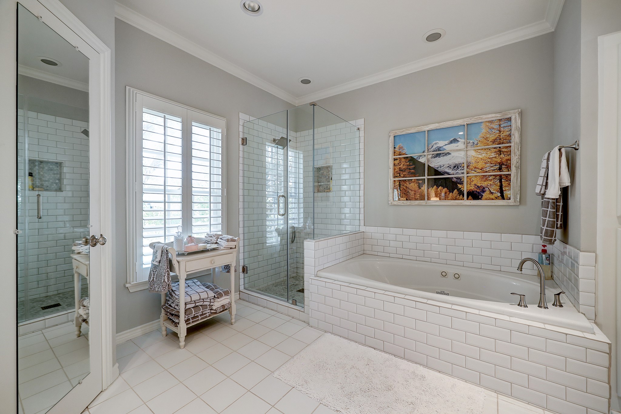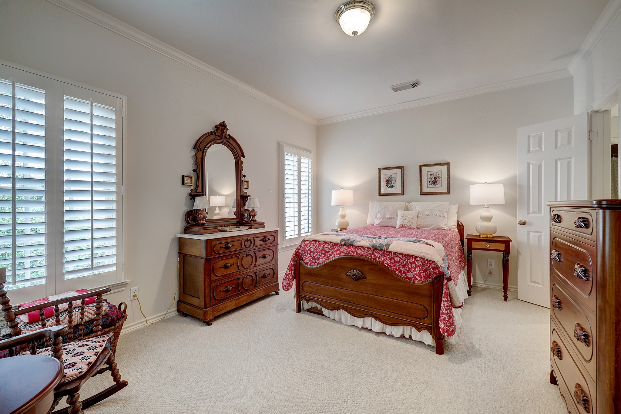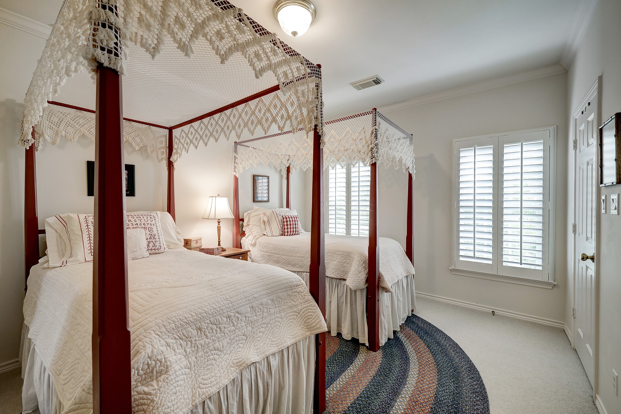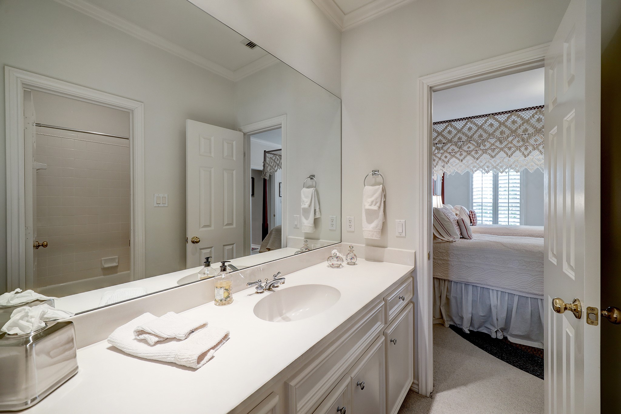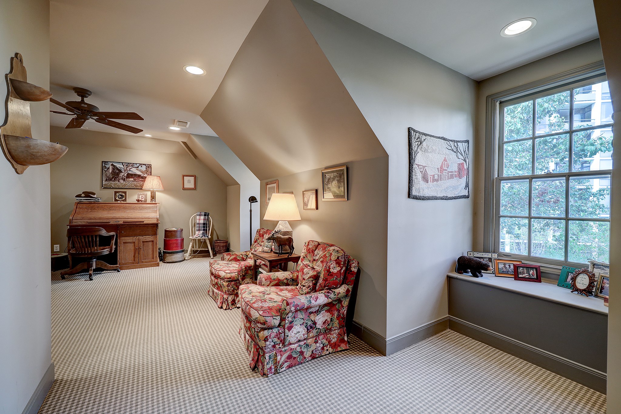5724 Longmont Lane
3,182 Sqft - 5724 Longmont Lane, Houston, Texas 77057

Gorgeous traditional located inside a quiet, gated enclave of Lovett homes. This Tanglewood Area gem welcomes you with double gas lanterns, beautiful gardens and a white antique brick exterior. Upon entering, the home opens up to lovely living and dining spaces with 10′ ceilings and hardwood floors. French doors lead to the back patio from both the dining room and family room, allowing for an excellent entertaining flow. This home boasts a rare, double-wide driveway providing easy parking for your guests. The spacious primary suite has a sitting area, two walk-in closets and a huge recently updated bathroom. The beautiful professionally landscaped gardens present the perfect place to unwind after a long day. The third floor offers endless opportunities… a 4th bedroom, office, gym, media room? You decide and prepare to enjoy living in this wonderful neighborhood close to everything Houston has to offer. All info per seller*
- Listing ID : 24262654
- Bedrooms : 3
- Bathrooms : 3
- Square Footage : 3,182 Sqft
- Visits : 216 in 485 days



