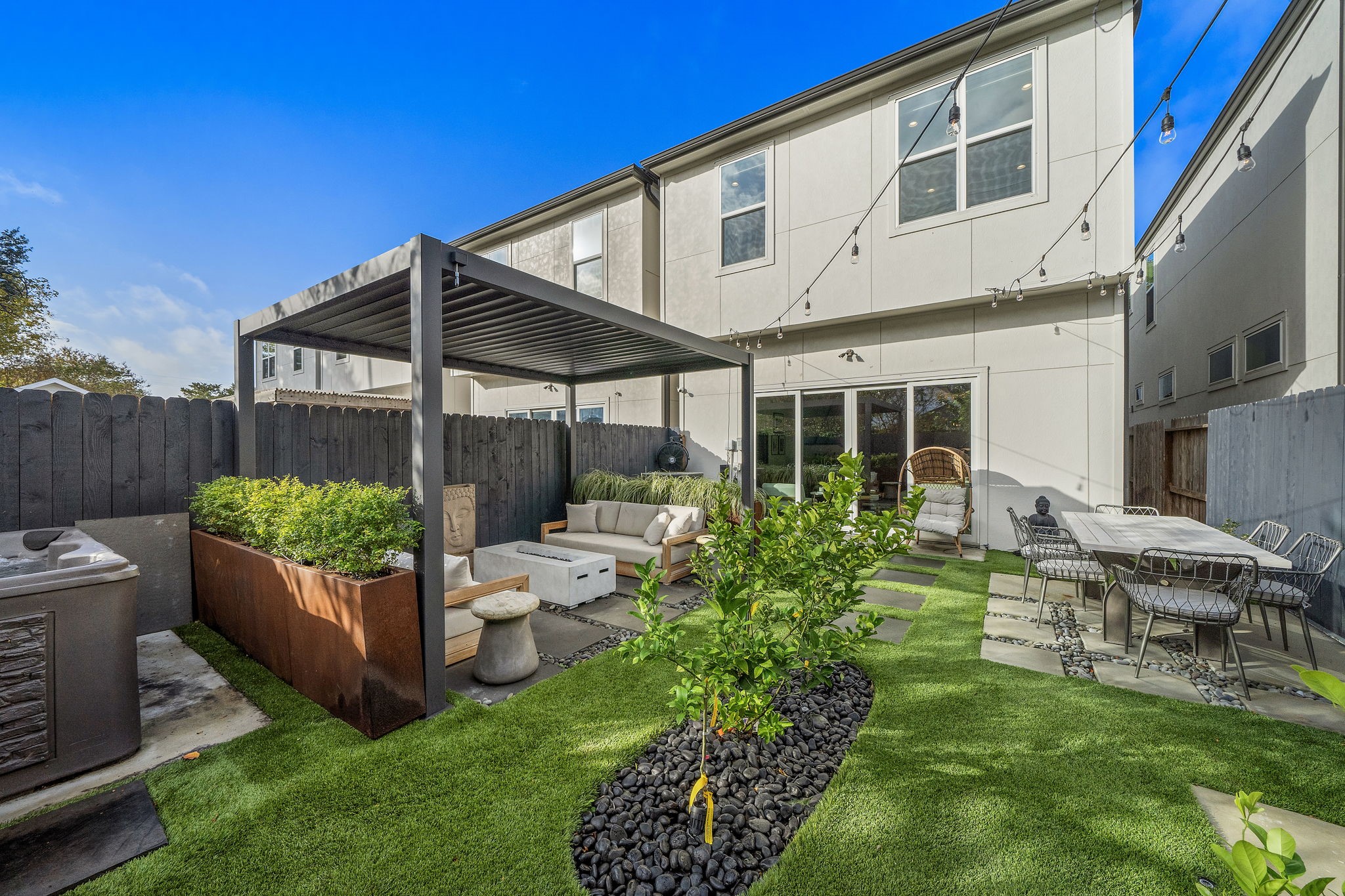1020 Dorothy Street
2,704 Sqft - 1020 Dorothy Street, Houston, Texas 77008

Property Description
Elevate your lifestyle in this 4BR, 2.5BA, 2,606 sqft Heights gem. Open floor plan with high ceilings and abundant windows for natural light. Master oasis with vaulted ceiling, walk-in closet, and spa-like ensuite. Custom backyard retreat with hot tub, fire pit, built-in BBQ, pergola, and dining area—perfect for entertaining Location is key, and this residence is ideally situated within walking distance to renowned restaurants, trendy shops, and a scenic running trail. Embrace the vibrant community and experience the epitome of city living.. Modern amenities include automatic irrigation, water filtration, and reverse osmosis. Your dream home awaits! All appliances included.
Basic Details
Property Type : Residential
Listing Type : For Sale
Listing ID : 33084104
Price : $1,089,000
Bedrooms : 4
Rooms : 10
Bathrooms : 2
Half Bathrooms : 1
Square Footage : 2,704 Sqft
Year Built : 2019
Status : Active
Property Sub Type : Detached
Features
Heating System : Central, Gas
Cooling System : Central Air, Electric
Fence : Back Yard
Fireplace : Outside
Security : Smoke Detector(s), Security System Owned
Appliances : Microwave, Refrigerator, Dishwasher, Disposal, Gas Cooktop, Dryer, Energy Star Qualified Appliances, Washer, Electric Oven, Water Softener Owned
Architectural Style : Contemporary/modern
Parking Features : Attached, Driveway, Garage
Pool Expense : $0
Roof : Composition
Sewer : Public Sewer
Spa Features : Hot Tub
Address Map
State : Texas
County : Harris
City : Houston
Zipcode : 77008
Street : 1020 Dorothy Street
Floor Number : 0
Longitude : W96° 35' 28.1''
Latitude : N29° 47' 21.7''
MLS Addon
Office Name : Hellyar Group
Agent Name : Travis Player
Association Fee : $0
Bathrooms Total : 3
Building Area : 2,704 Sqft
CableTv Expense : $0
Construction Materials : Brick, Other
Cumulative DOM : 13
DOM : 13
Directions : From I-10 exit Shepard, right on W10th st., left on Dorothy St., house is on the right
Electric Expense : $0
Elementary School : LOVE ELEMENTARY SCHOOL
Exterior Features : Fence, Hot Tub/spa, Sprinkler/irrigation, Private Yard, Outdoor Kitchen
Flooring : Tile, Engineered Hardwood
Garage Spaces : 2
HighSchool : Heights High School
Interior Features : High Ceilings, Hot Tub/spa, Programmable Thermostat, Quartzite Counters
Internet Address Display : 1
Internet Listing Display : 1
Agent Email : travis@playerproperties.biz
Listing Terms : Cash,Conventional,FHA,Investor Financing,VA Loan
Lot Features : Subdivision
Maintenance Expense : $0
MiddleOrJunior School : Hogg Middle School (houston)
New Construction : 1
Parcel Number : 140-410-001-0003
Subdivision Name : Dorothy Street Views
Tax Annual Amount : $18,393
Tax Year : 2023
Virtual Tour : Click Here
Window Features : Window Coverings
ListAgentMlsId : Travisplaye
ListOfficeMlsId : HELG01
Residential For Sale
- Listing ID : 33084104
- Bedrooms : 4
- Bathrooms : 2
- Square Footage : 2,704 Sqft
- Visits : 262 in 506 days
$1,089,000
Agent info

Daniel Real Estate
Contact Agent











































