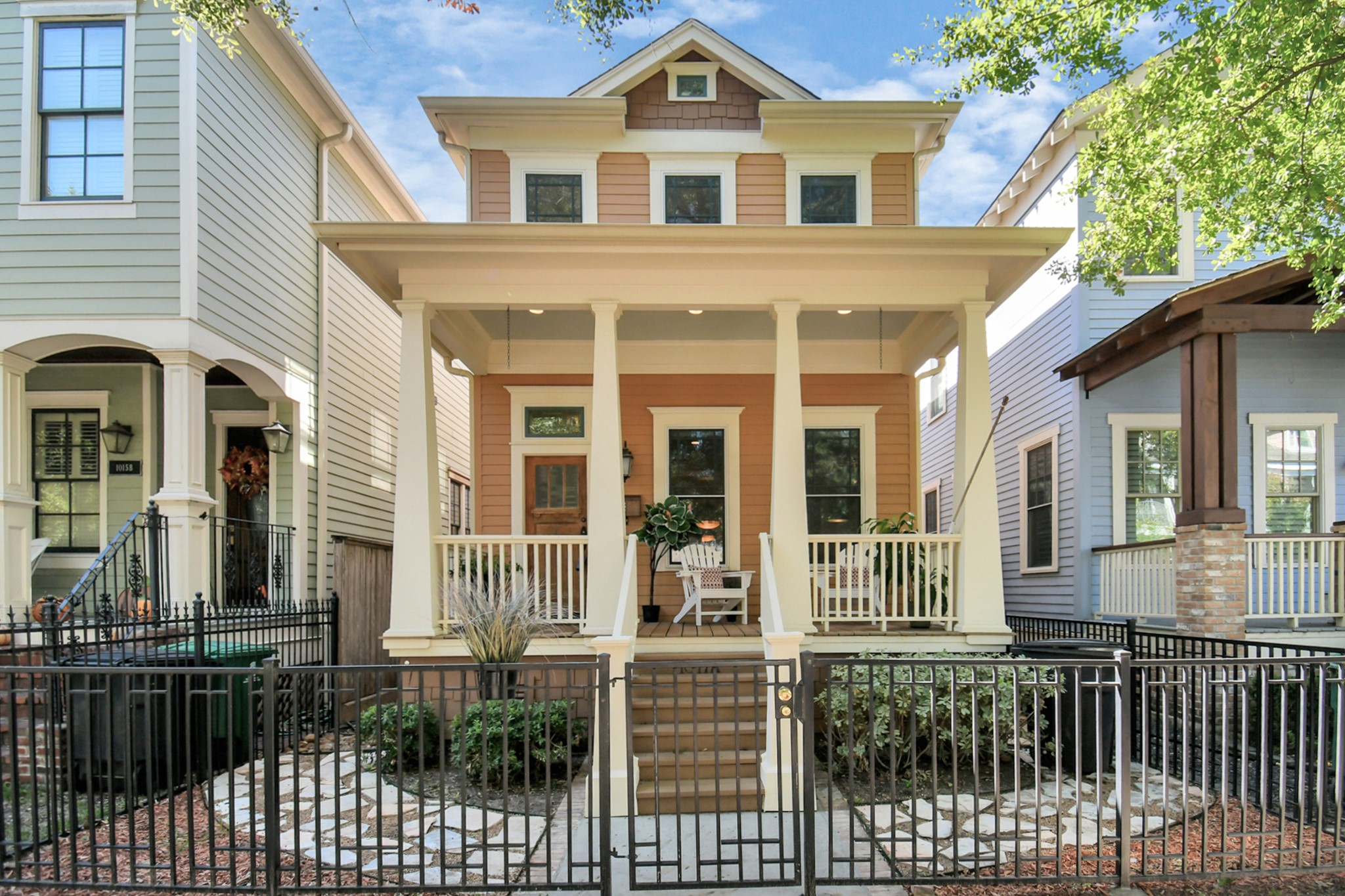1017 Waverly Street A
2,168 Sqft - 1017 Waverly Street A, Houston, Texas 77008

Welcome to 1017 Waverly Street #A! Located in the heart of the Houston Heights. Upon entry into the house, you are greeted by the foyer with both an inviting formal living room, and equally impressive dining room. The beautiful kitchen boasts custom 42″ cabinets, large, powered island, a separate Butler pantry with a wine fridge, a farm sink, granite countertops, Maytag fridge, five burner gas stove, all of which seamlessly flow into an open concept breakfast area & living room with a gas fireplace. Natural reclaimed, solid oak hard-wood flooring throughout the first and second floors. Pre-wired for sound with amplifier, in the Family Room and back porch. Secondary bedrooms share a Jack & Jill bath. Loft space above the detached garage, ready to be converted to a guest suite! Energy Features include: TechShield radiant barring, insulated first floor, 30-year roofing, double pane/double hung Anderson windows & more. Selling AS-IS, inspection report on file. Schedule a tour today!
- Listing ID : 3294155
- Bedrooms : 3
- Bathrooms : 2
- Square Footage : 2,168 Sqft
- Visits : 246 in 575 days




















































