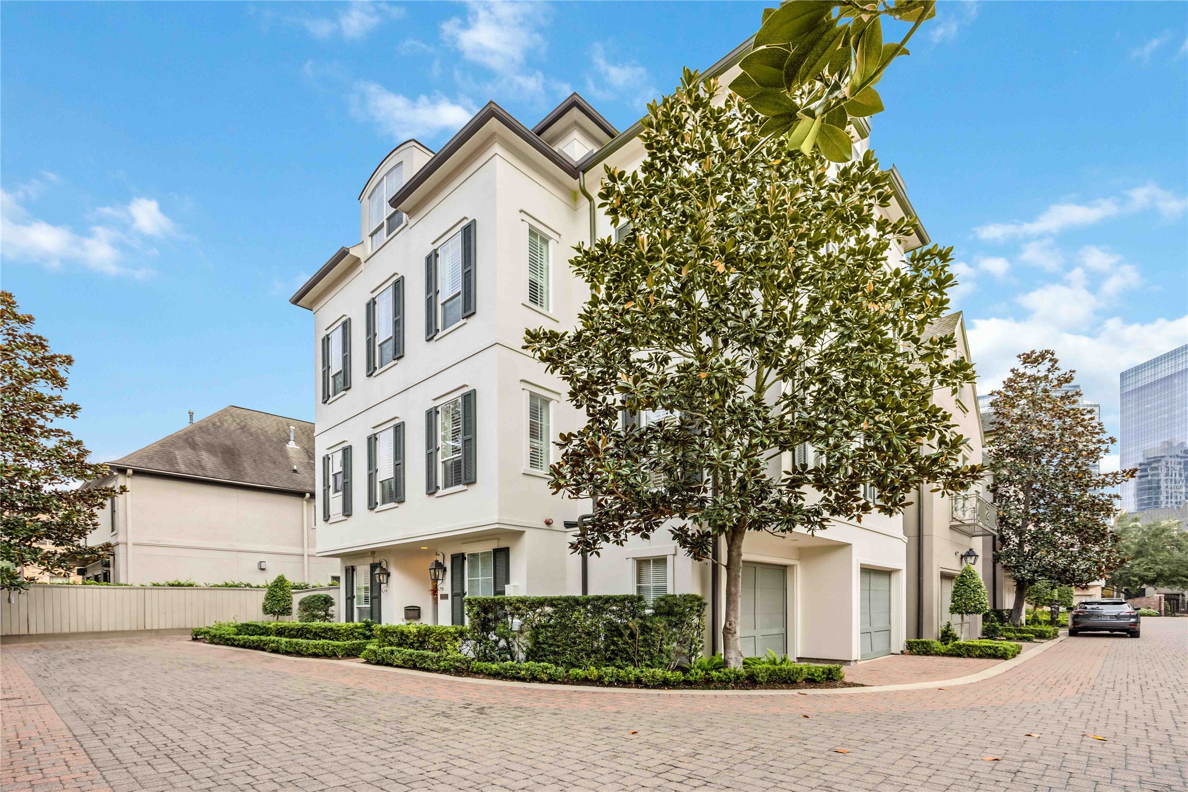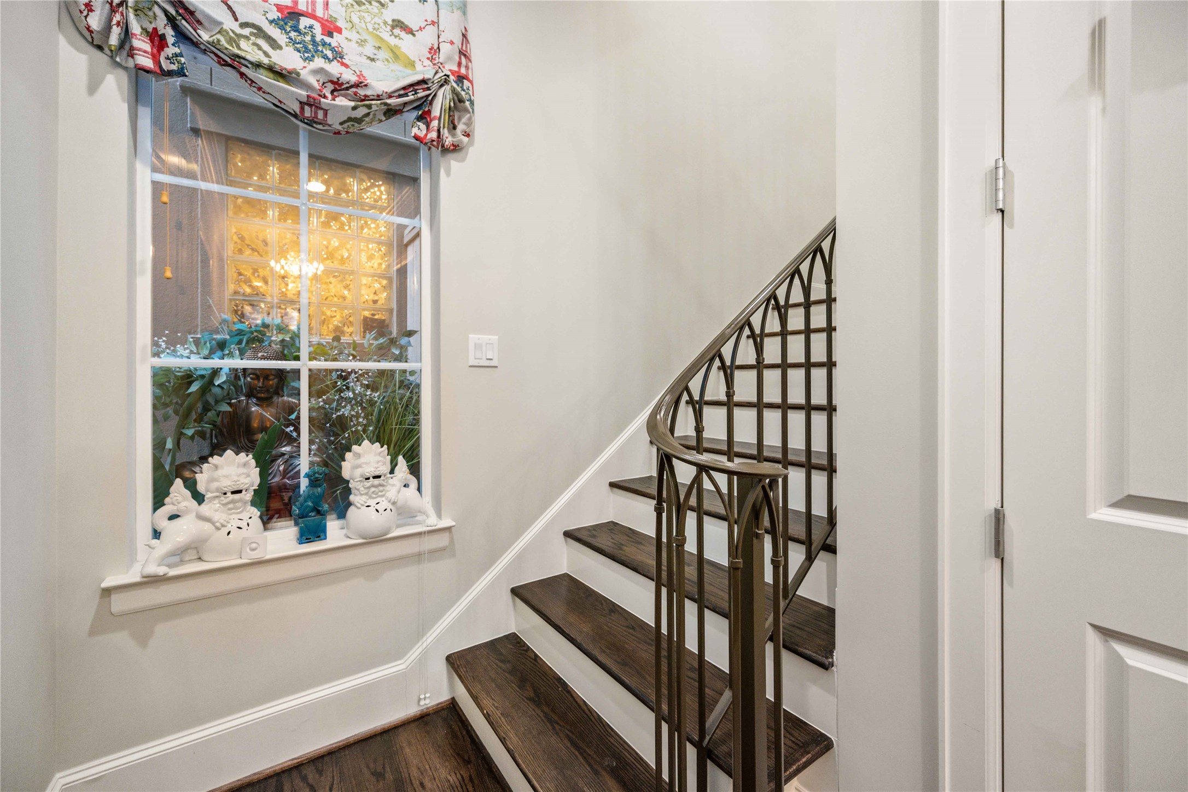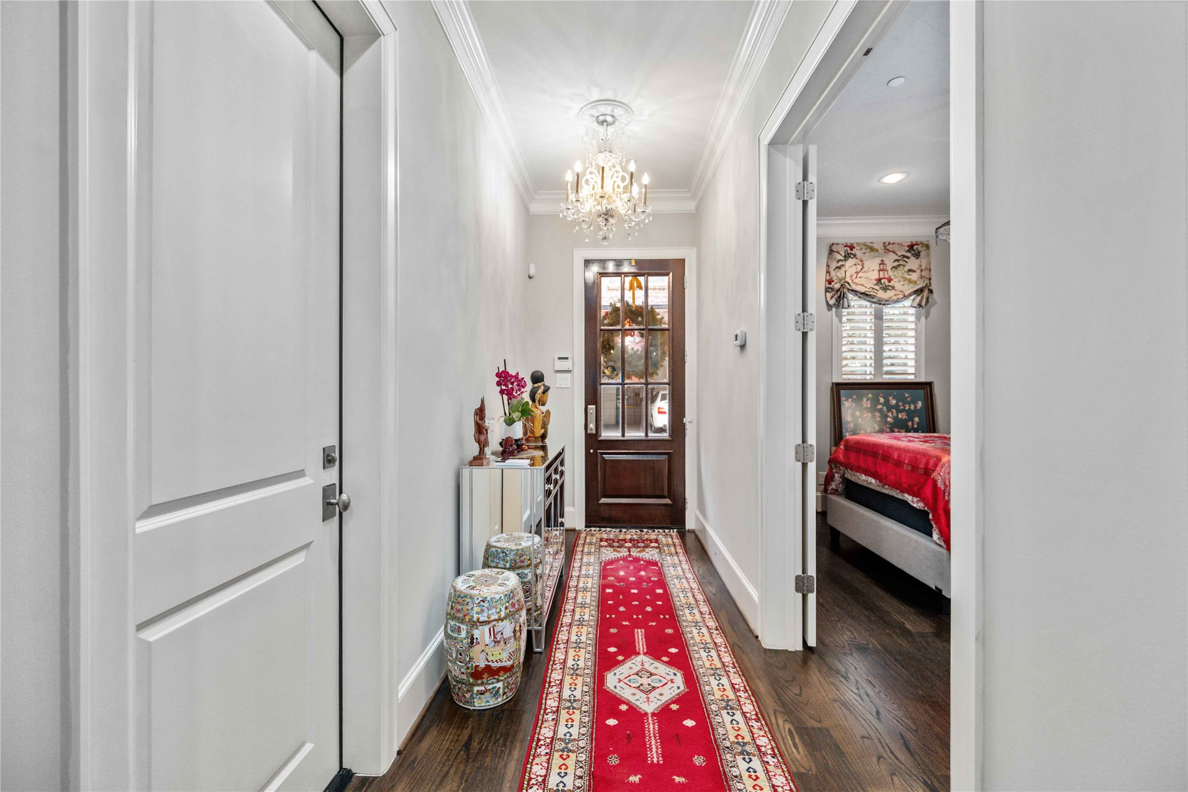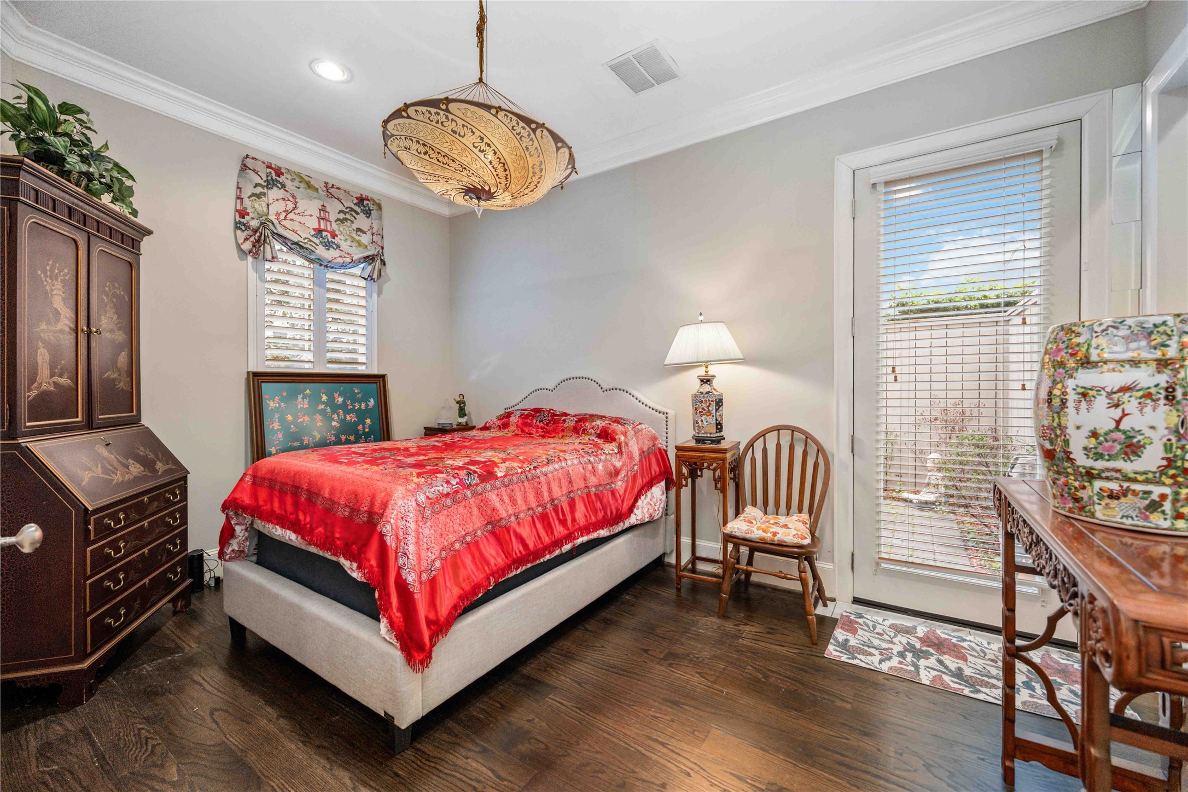1211 Wynden Commons Lane
2,973 Sqft - 1211 Wynden Commons Lane, Houston, Texas 77056

Welcome to luxury and exclusivity! This exquisite, upscale,4 story home is crafted with an elevator for ease of access,hardwood flooring, plantation shutters and crown molding through out. It exudes elegance with every turn. Upon entering, you’re greeted by a charming bedroom that boasts an en-suite and direct access to the tranquil outdoor atrium.
Indulge in your culinary dreams in this carefully curated kitchen located on the 2nd floor. Viking kitchen appliances complete with a 6-burner stove, wine cooler and quartz countertops. The open concept design flows seamlessly into the dining area-perfect for gourmet meals and fine wine evenings. The chic living area is adorned with a coffered ceiling and cozy fireplace. Ascend to the 3rd floor where your private primary quarters await. A game room,bedroom and full bath on the 4th level. Galleria|Uptown Park|Highland Village-quick and easy access to premier shopping and choice dining. If you’re seeking luxury and location-look no further.
- Listing ID : 35136729
- Bedrooms : 3
- Bathrooms : 3
- Square Footage : 2,973 Sqft
- Visits : 241 in 486 days






































