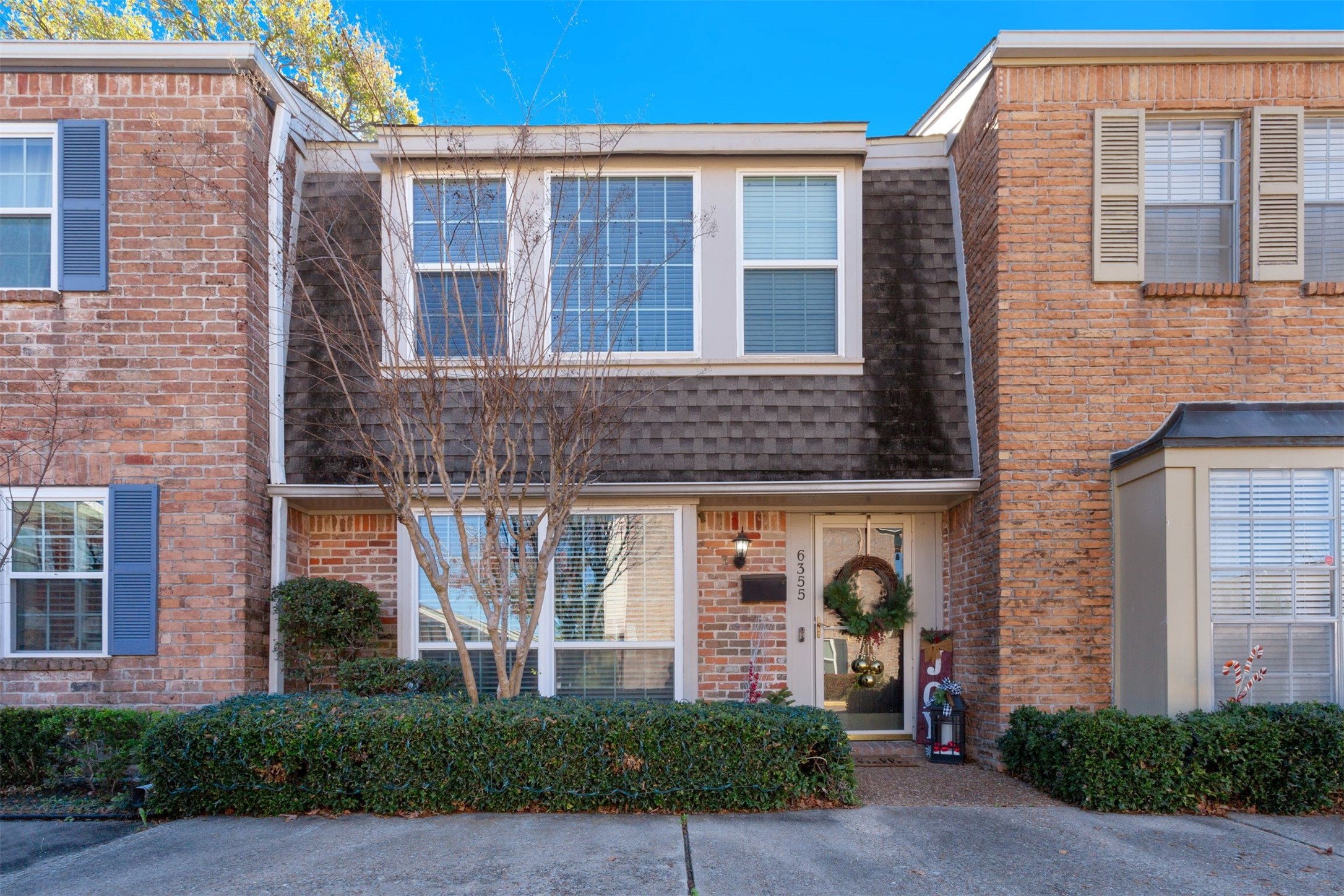6355 Del Monte Drive 64
1,520 Sqft - 6355 Del Monte Drive 64, Houston, Texas 77057

Pristine 2-bed Galleria-area townhome in a gated community, zoned to Briargrove Elementary w/ high quality updates throughout! Recently updated kitchen w/ quartz counters, white subway tile backsplash, Whirlpool SS range & microwave, freshly painted white cabinets (incl. pantry) & new hardware. Upgrades: Engineered hard wood floors in living areas, stairs & 2nd floor hallway; subway tile flooring in kitchen, powder room & foyer; energy efficient windows in front; replaced electrical circuit box; added attic insulation; installed Whirlpool SS dishwasher; added new wifi compatible garage door opener; replaced back patio door; replaced scones & floodlights; added digital HVAC thermostat; painted inside & out! Living area boasts custom built-ins! Two spacious bedrooms up w/ Hollywood baths & large walk-in closets. Private, fenced patio off dining room. One-car garage w/ adjacent covered carport. Close to the community pool, fitness center & green space.
- Listing ID : 23988202
- Bedrooms : 2
- Bathrooms : 1
- Square Footage : 1,520 Sqft
- Visits : 211 in 453 days



























