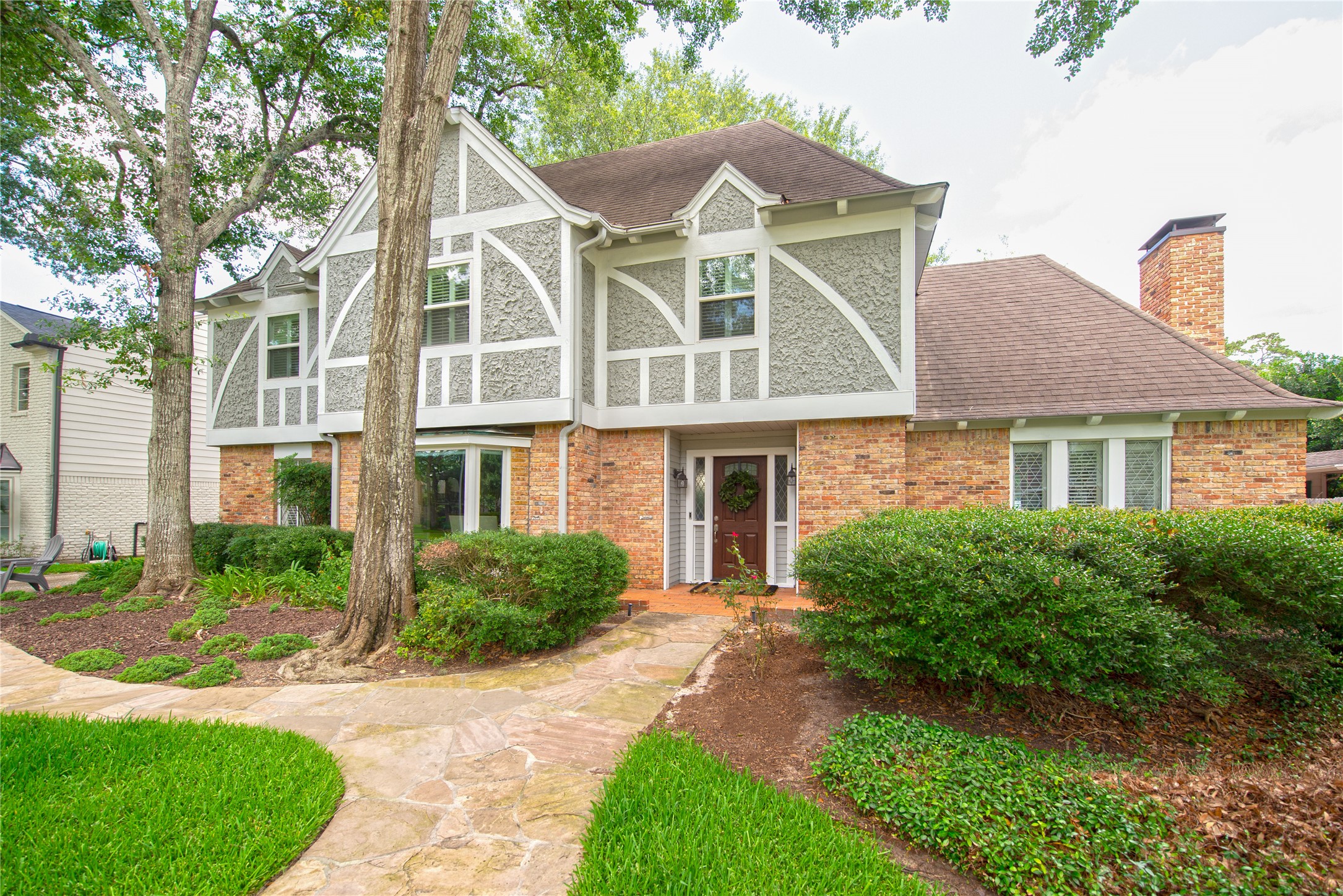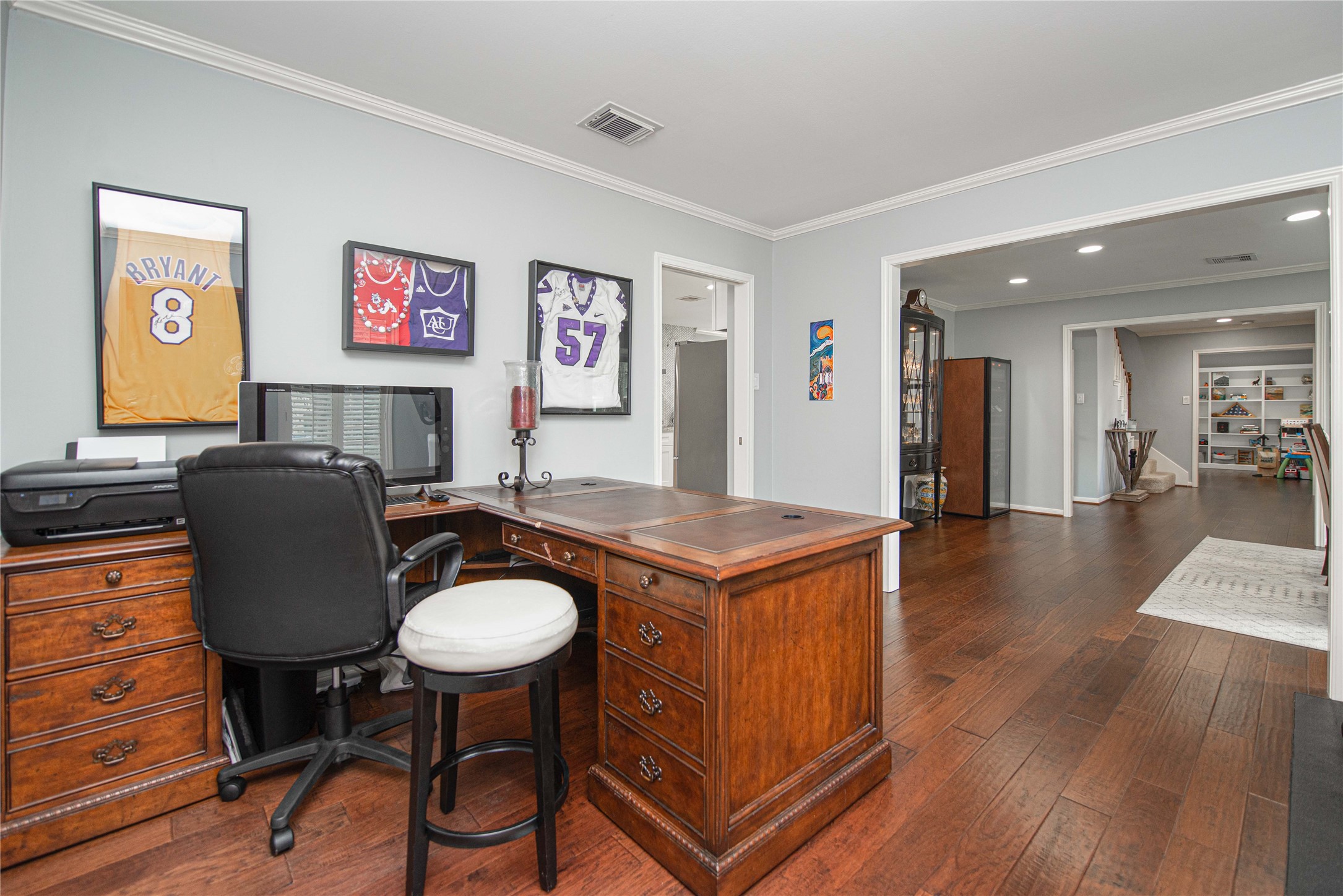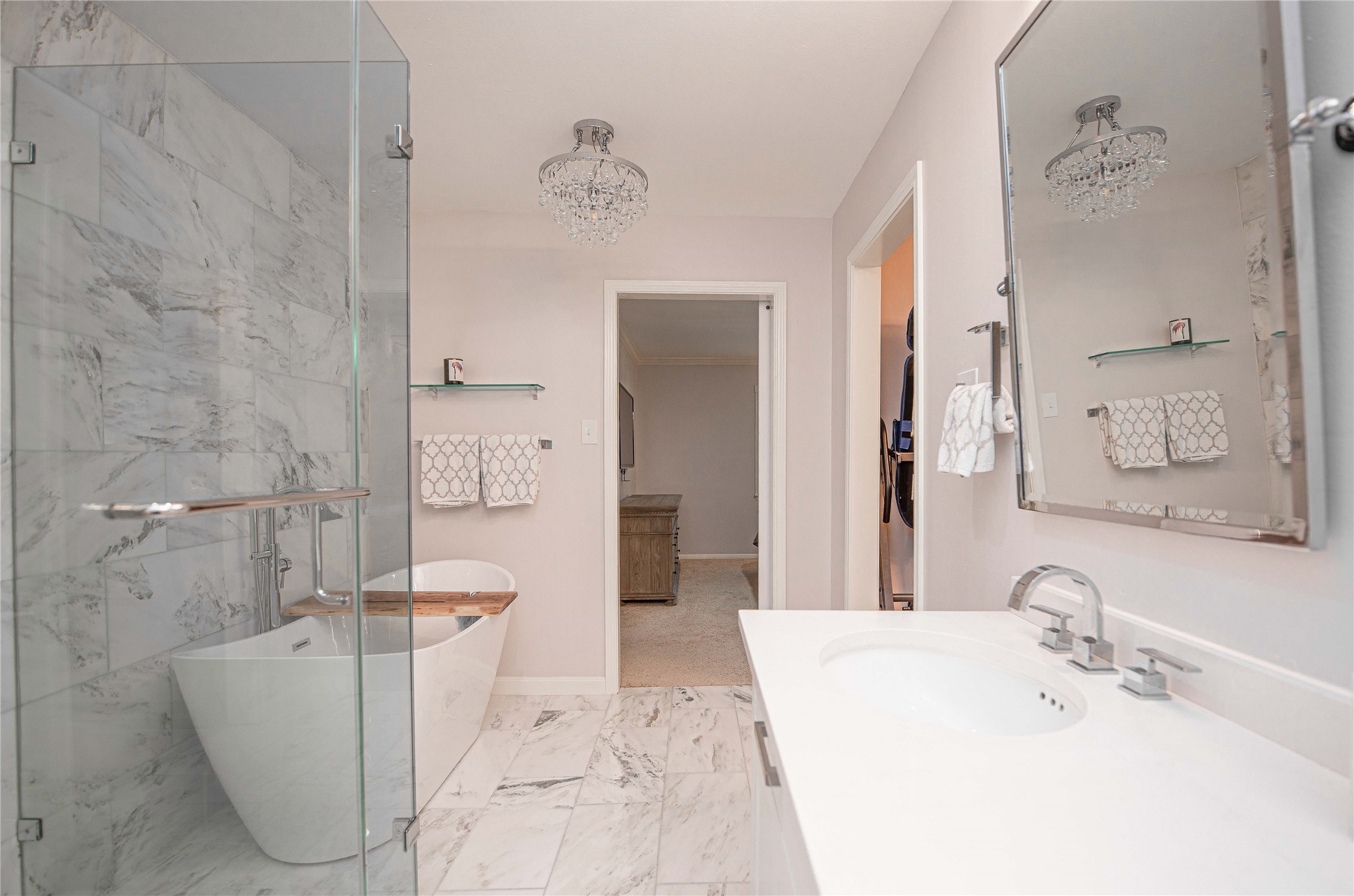14834 Oak Bend Drive
2,767 Sqft - 14834 Oak Bend Drive, Houston, Texas 77079

Welcome to 14834 Oak Bend Drive. Nestled on a quiet street in the sought after Nottingham Forest VIII Subdivision. This home has 4 bedrooms, 2 & 1 half baths and has been completely renovated! New electrical, Fire Alarm System, PEX pipe plumbing, and wood flooring were added in 2018. Current Updates include outside paint, new HVAC system, new front bay window, quartz countertops in kitchen, laundry room and wet bar, along with a secondary bath renovation! The kitchen remodel boasts porcelain tile laid in a herringbone pattern & GE Profile Appliances! Primary En-suite was remodeled to include, enlarging the bath, adding a designer freestanding tub, frameless shower, beautiful marble countertops and flooring with a large master closet. Park like back yard including a pond, new side fencing & large patio with lush landscaping. Just a short distance to Terry Hershey Park & hike & bike trails. Walking distance to newly rebuilt Nottingham Elementary in Spring Branch ISD. Take a tour today!
- Listing ID : 52734898
- Bedrooms : 4
- Bathrooms : 2
- Square Footage : 2,767 Sqft
- Visits : 236 in 452 days














































