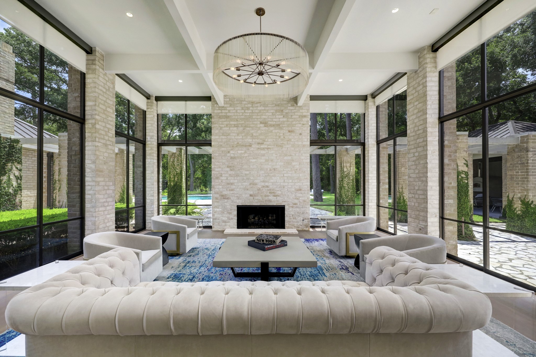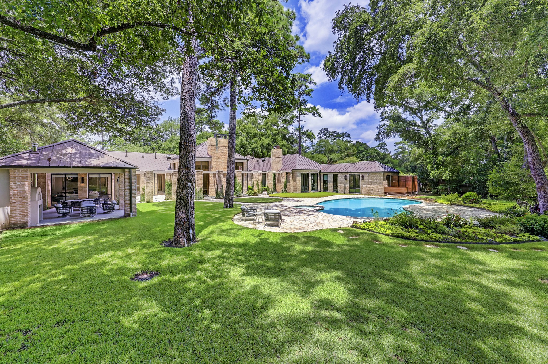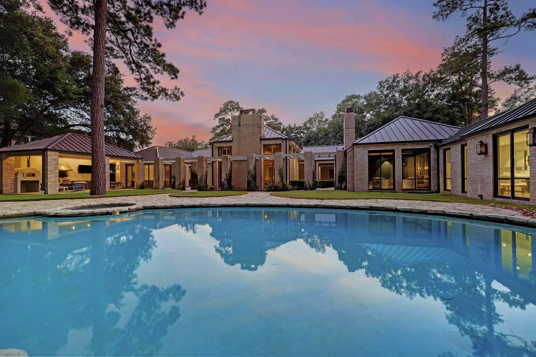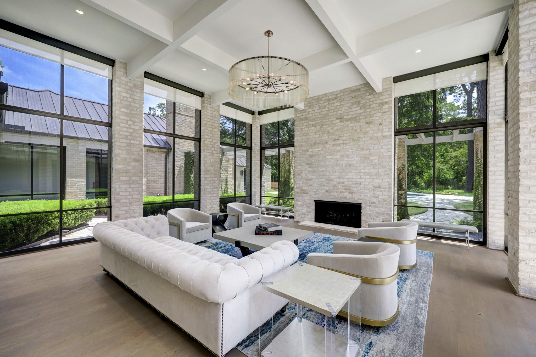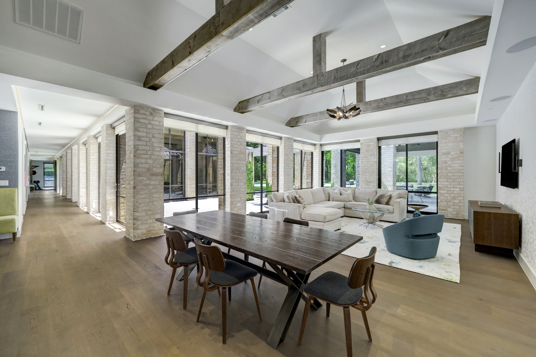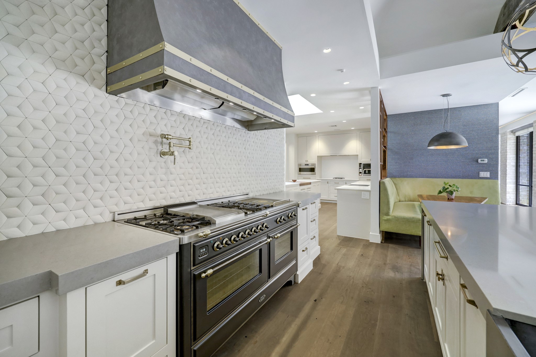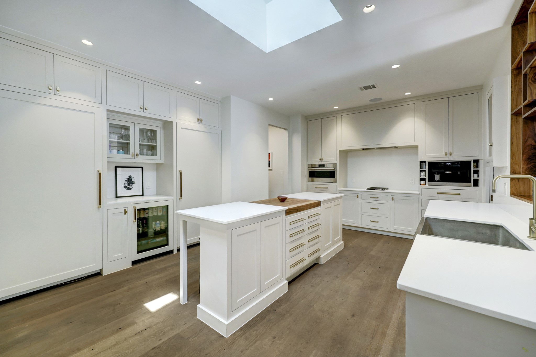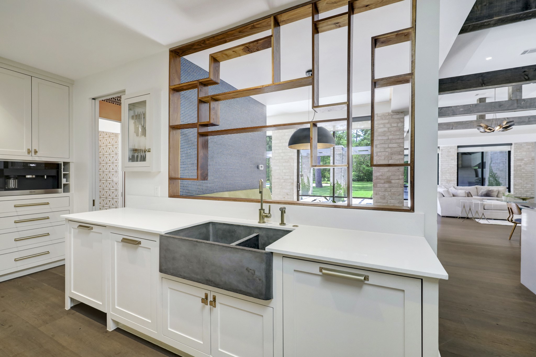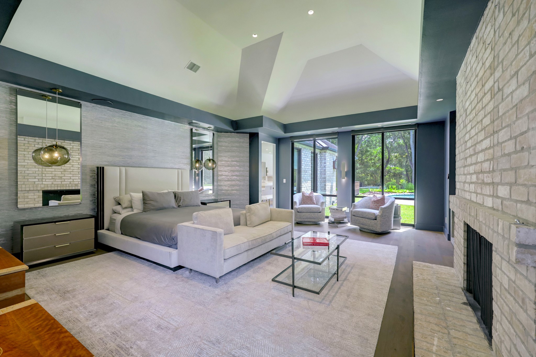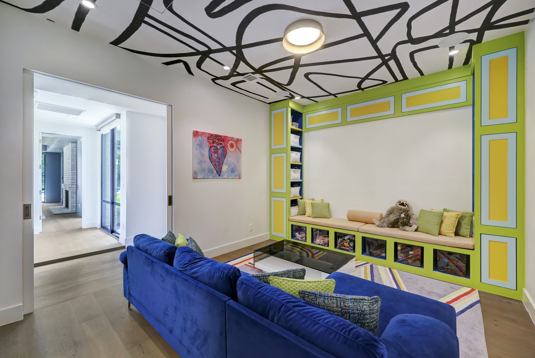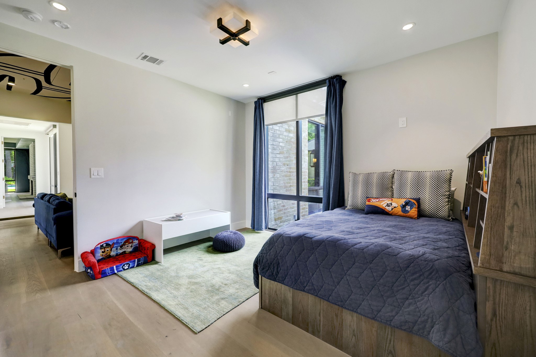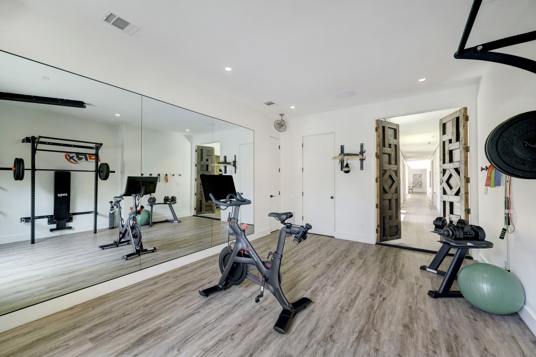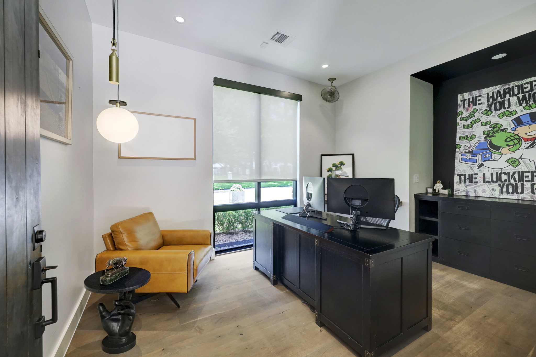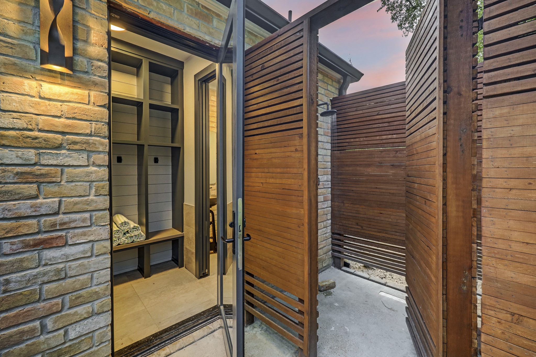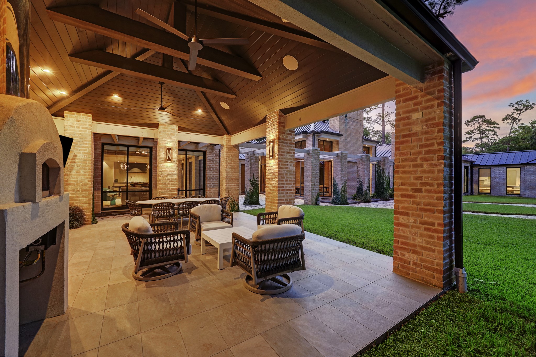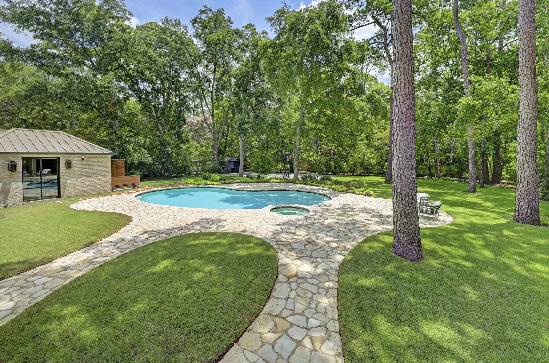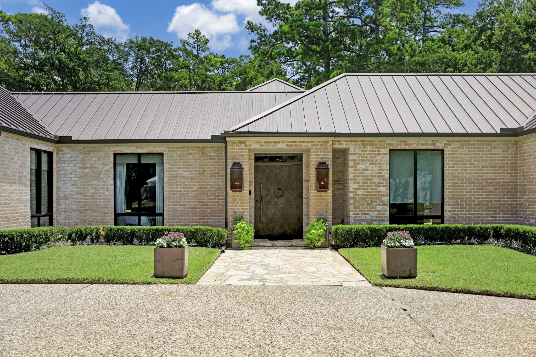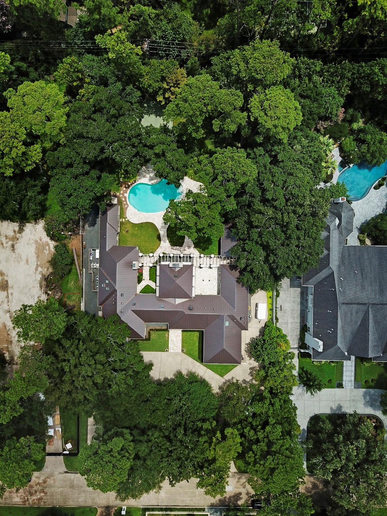434 Thamer Lane
5,751 Sqft - 434 Thamer Lane, Houston, Texas 77024

A rare Mid-century Modern on noted Thamer Lane in sought after Hunter’s Creek. An exquisitely renovated, single-story home characterized by simple, clean lines integrating natural elements in the design with the intention of opening up the interior spaces to bring the outdoors in. Distinctly understated, hidden beneath towering trees & surrounded by floor to ceilings windows, the home offers endless hues of natural light into every room. A generously sized free-form pool & spa anchor the yard with an accompanying oversized sports court, cabana bath & outdoor shower all leading to a beautiful outdoor kitchen. Remodeled with the utmost attention to detail in design and function, the home offers both a show kitchen with ILVE Professional range and working kitchen, 2 offices, 3 en-suite secondary bedrooms, a professional gym, & primary suite that embodies the very concept of bringing nature in offering multiple walls of windows all with direct access to the secluded backyard & pool.
- Listing ID : 11189067
- Bedrooms : 4
- Bathrooms : 4
- Square Footage : 5,751 Sqft
- Visits : 234 in 630 days


