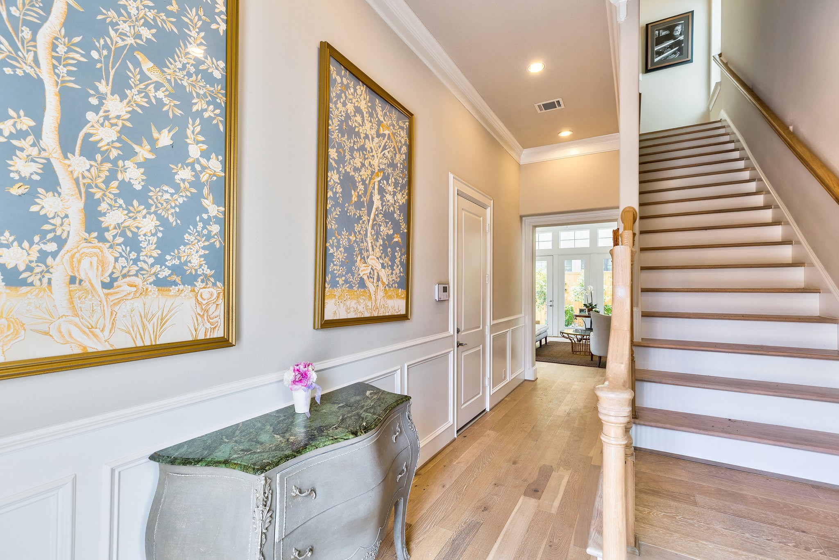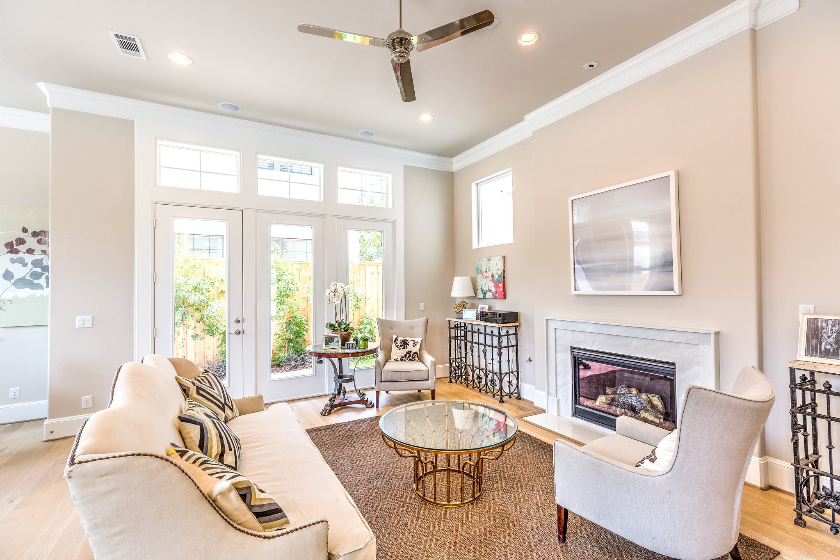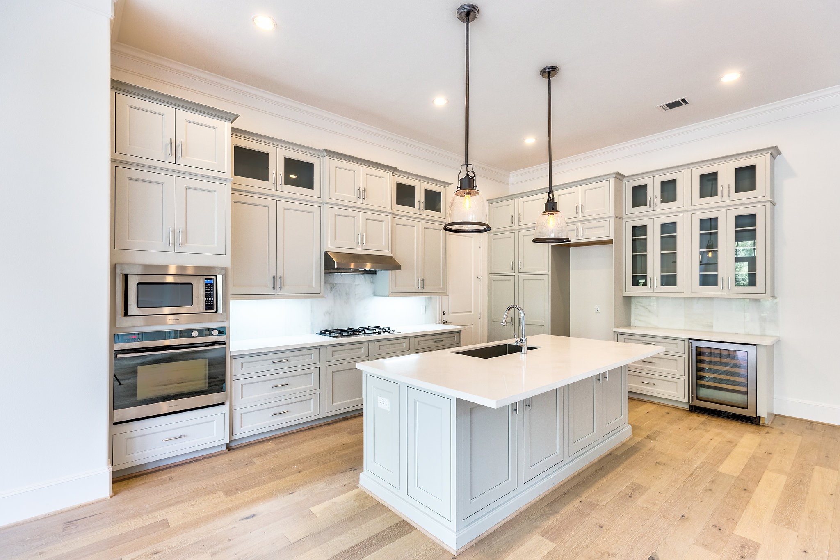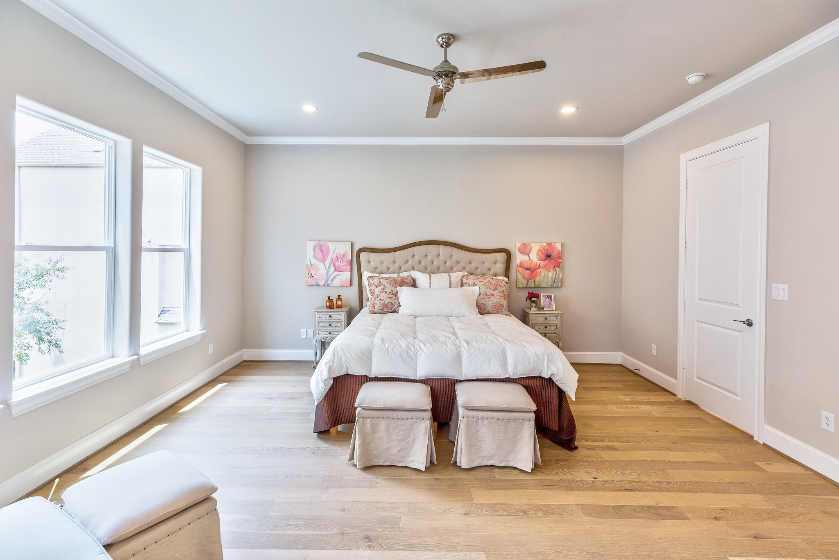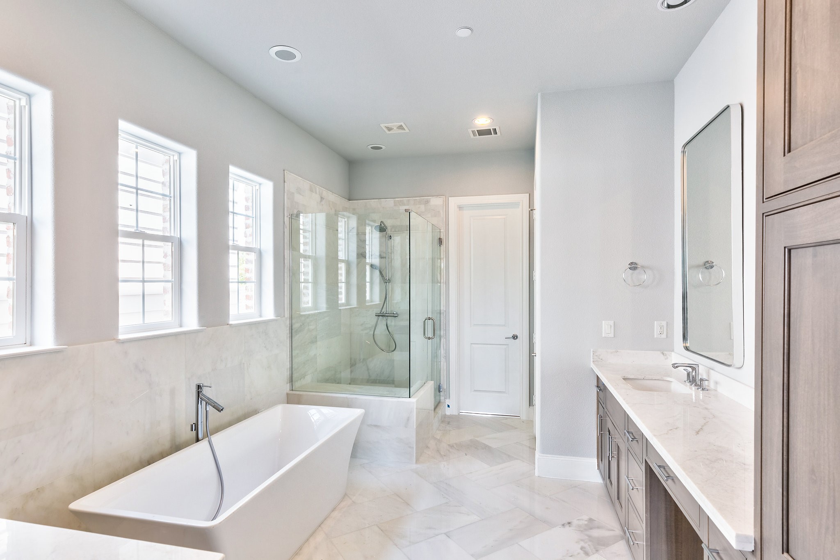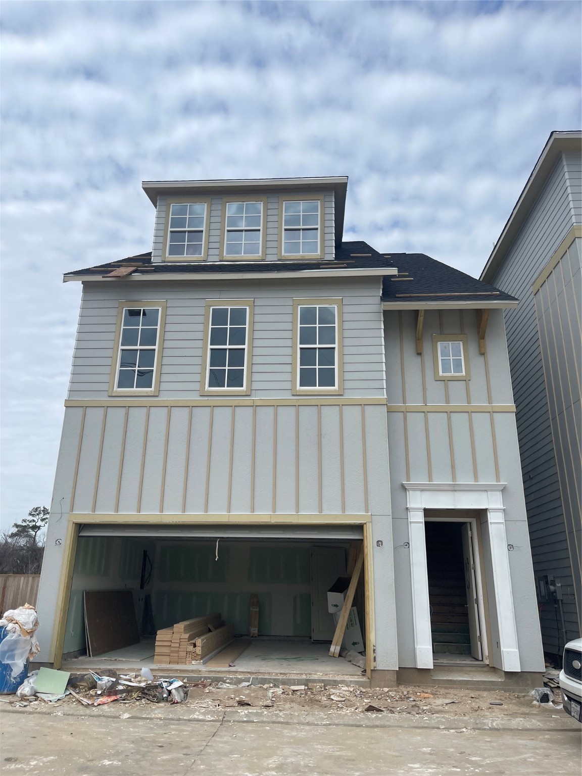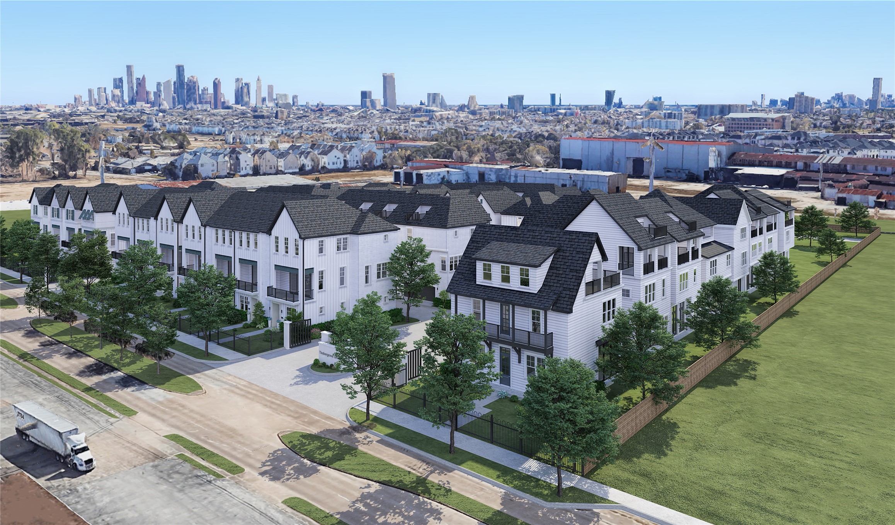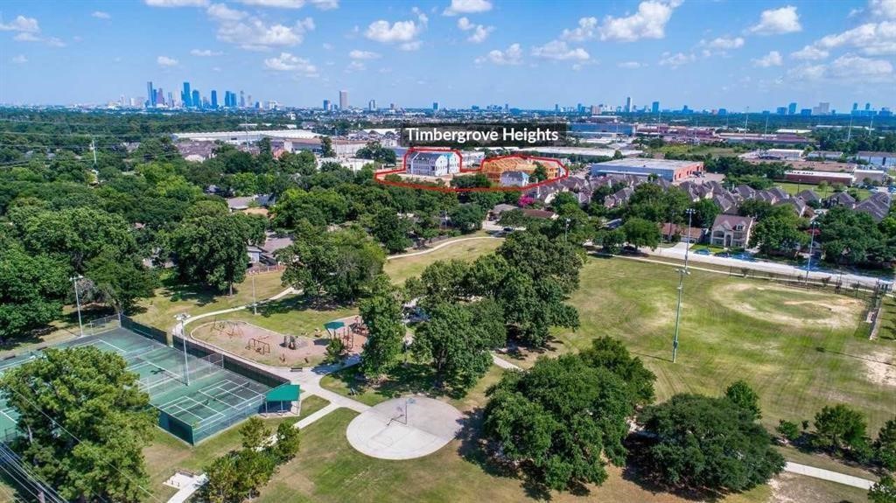1013 Golden Nectar Lane
2,888 Sqft - 1013 Golden Nectar Lane, Houston, Texas 77008

Stunning FIRST FLOOR LIVING, 4 bedroom/4.5 bathroom with spacious, private 20ft x 32ft BACKYARD & epic huge ROOFTOP TERRACE with unobstructed views in the charming GATED chic urban farmhouse community of Timbergrove Green. Primary bedroom is on the 2nd floor and spalike primary bathroom has tons of natural light, upgraded freestanding tub, & sitdown vanity. First floor living area boasts soaring 12-ft ceilings, wide plank wood floors, crown moulding, & beautiful french doors that open out from your living room to spacious private backyard. House is flooded w/ natural light. Stunning kitchen features SS Bosch appliances, prep-island, custom furniture grade softclose pull-out cabinets/drawers and luxe imperial white marble backsplash/quartz countertops. Railway Heights 3 min drive away. Jaycee park 7 min walk away w/ basketball/tennis courts, walking trails, fountains, playground. Zoned to SINCLAIR ELEMENTARY. Elevator capable. Still can customize interior selections/finishes.
- Listing ID : 66848423
- Bedrooms : 4
- Bathrooms : 4
- Square Footage : 2,888 Sqft
- Visits : 72 in 108 days


