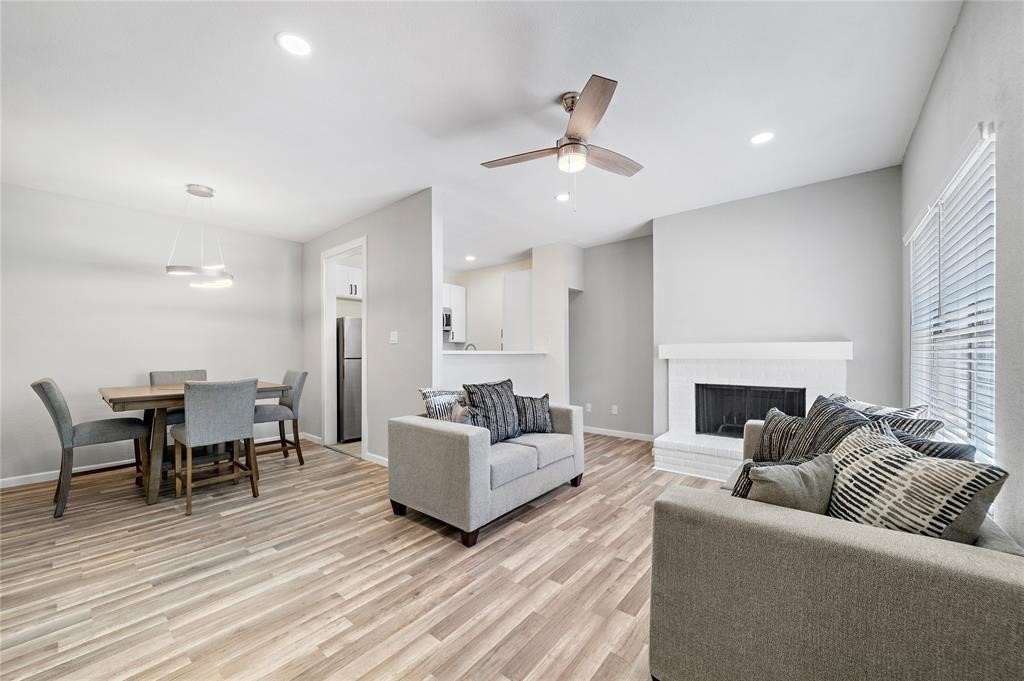704 Bering Drive D
935 Sqft - 704 Bering Drive D, Houston, Texas 77057

Property Description
Step into this beautifully renovated unit with 2 bedrooms and 1 bathroom, offering an open floor plan perfect for entertaining. The kitchen is a showstopper, boasting white stained cabinetry, quartz countertops, stainless steel appliances, and a breakfast bar. The family room features a cozy fireplace and abundant natural light streaming in through large windows. Don’t miss the opportunity to step outside and enjoy the view from the patio.
Basic Details
Property Type : Residential
Listing Type : For Sale
Listing ID : 17104200
Price : $199,000
Bedrooms : 2
Rooms : 2
Bathrooms : 1
Square Footage : 935 Sqft
Year Built : 1978
Status : Active
Property Sub Type : Condominium
Features
Heating System : Central, Electric
Cooling System : Central Air, Electric
Fireplace : Wood Burning
Security : Security Gate, Smoke Detector(s), Controlled Access
Patio : Balcony
Appliances : Electric Range, Microwave, Refrigerator, Dishwasher, Disposal, Oven, Dryer, Washer, Free-standing Range, Electric Oven, Washer/dryer Stacked
Architectural Style : Traditional
Association Amenities : Gated
Parking Features : Detached Carport
Pool Expense : $0
Roof : Composition
Sewer : Public Sewer
Address Map
State : Texas
County : Harris
City : Houston
Zipcode : 77057
Street : 704 Bering Drive D
Floor Number : 0
Longitude : W96° 31' 10.6''
Latitude : N29° 45' 35.3''
MLS Addon
Office Name : Green Residential
Agent Name : Marc McAllister
Association Fee : $320
Association Fee Frequency : Monthly
Bathrooms Total : 1
Building Area : 935 Sqft
CableTv Expense : $0
Carport Spaces : 1
Construction Materials : Brick, Cement Siding
Cumulative DOM : 6
DOM : 6
Direction Faces : East
Directions : From I-10 - take exit chimney Rock/Wirt - turn right onto Chimney Rock - right onto Woodway Dr - turn eft onto Bering - turn right - destination is on your left
Electric Expense : $0
Elementary School : BRIARGROVE ELEMENTARY SCHOOL
Exterior Features : Balcony
Fireplaces Total : 1
Flooring : Tile, Laminate
HighSchool : Wisdom High School
Interior Features : Breakfast Bar, Ceiling Fan(s), Balcony
Internet Address Display : 1
Internet Listing Display : 1
Agent Email : mcallister.marc@gmail.com
Listing Terms : Cash,Conventional,FHA,VA Loan
Office Email : info@greenresidential.com
Maintenance Expense : $0
MiddleOrJunior School : Tanglewood Middle School
New Construction : 1
Parcel Number : 113-399-000-0010
Stories Total : 2
Subdivision Name : Beringwood Condo
Tax Annual Amount : $4,281
Tax Year : 2023
ListAgentMlsId : MARCMC
ListOfficeMlsId : HGRN01
Residential For Sale
- Listing ID : 17104200
- Bedrooms : 2
- Bathrooms : 1
- Square Footage : 935 Sqft
- Visits : 351 in 488 days
$199,000
Agent info

Daniel Real Estate
Contact Agent





















