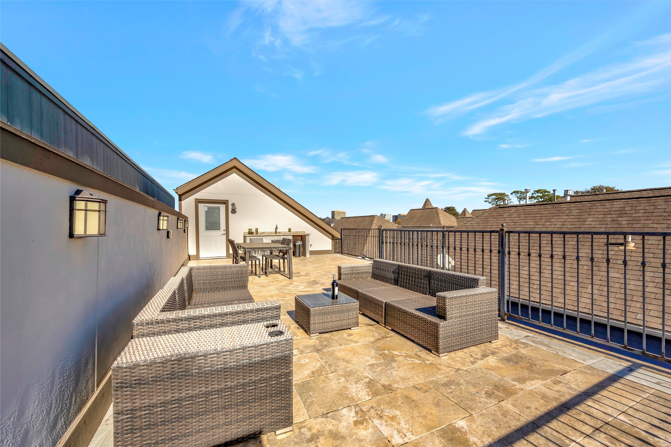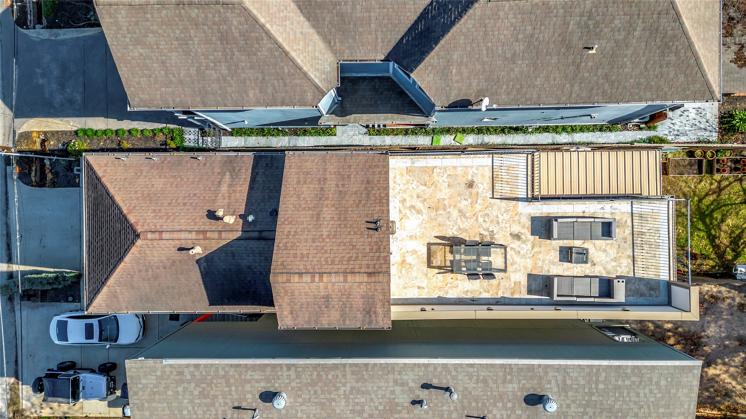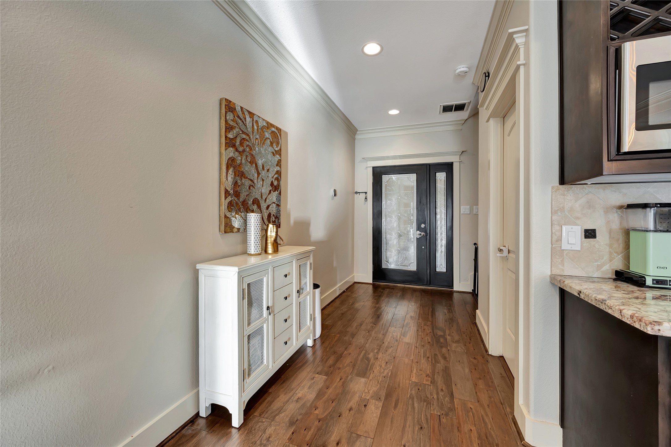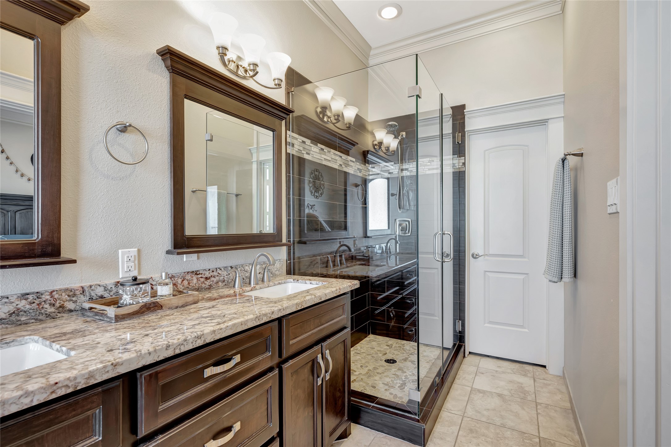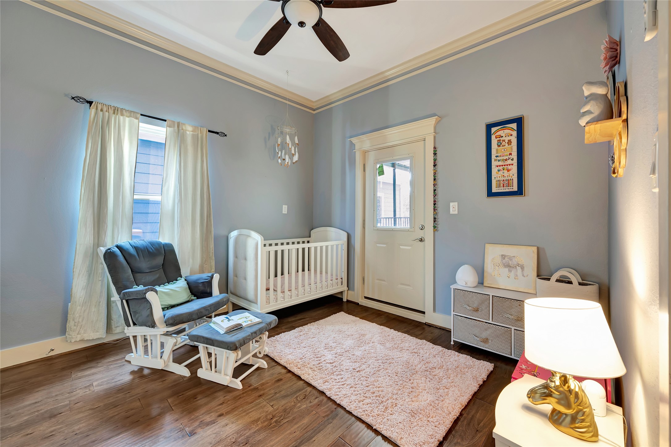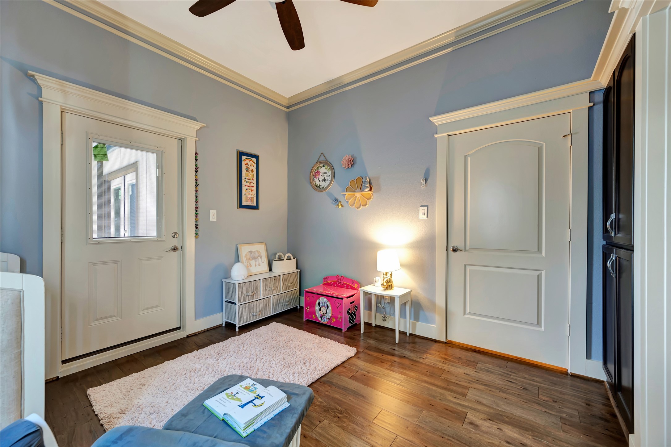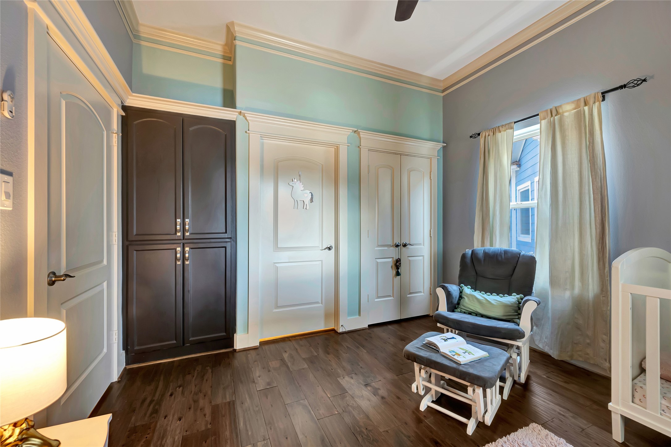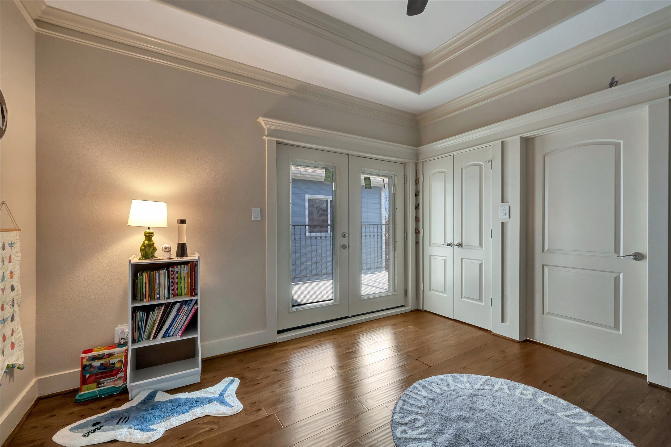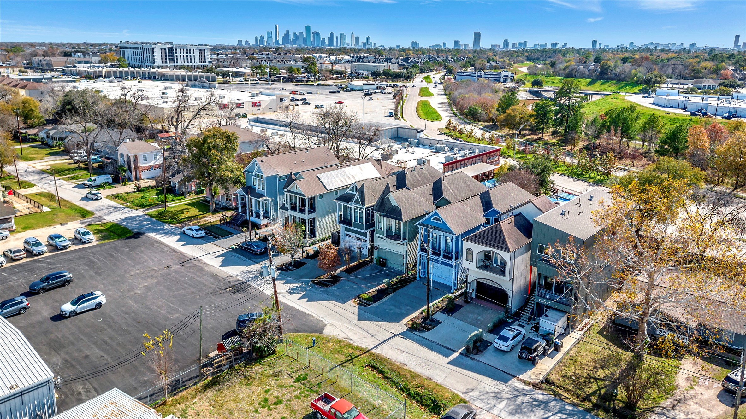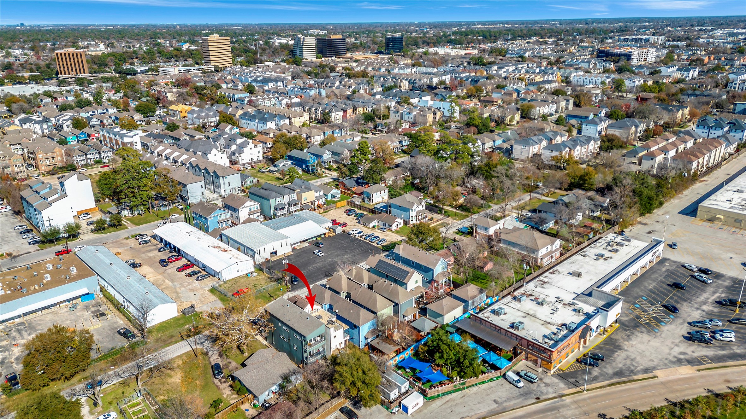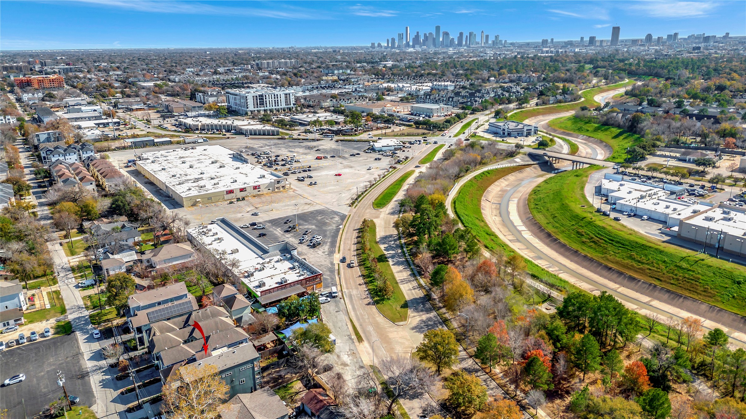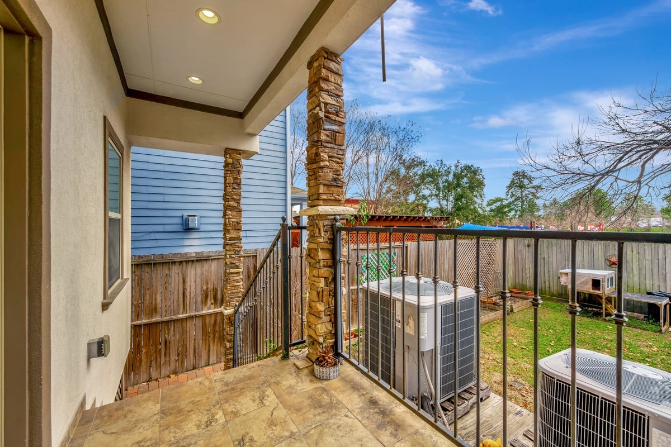1604 W 21st Street
2,138 Sqft - 1604 W 21st Street, Houston, Texas 77008

A rooftop, driveway and a yard- what more could you want? As you step inside, you’re greeted by an inviting open-concept space where the kitchen, living room, and dining room seamlessly blend together. Enter the beautifully designed kitchen featuring Brazilian granite, gas cooktop, and 42″ cabinets for ample storage. Upstairs, all bedrooms feature full ensuite bathrooms and gleaming hardwood floors. Additionally, there’s a bonus gameroom space that could easily double as a home office, providing versatile living options to suit your lifestyle. Discover the highlight of this home on the rooftop balcony, where the real showstopper awaits – an outdoor kitchen complete with a gas line, running water and space for a wine fridge. Step into the backyard, complete with a chicken coop and four garden beds for all your gardening needs. This residence offers the epitome of Heights living, with a perfect balance of style and convenience. Bonus- no HOA! Sinclair Elem. Schedule your showing tonight!
- Listing ID : 13258293
- Bedrooms : 3
- Bathrooms : 3
- Square Footage : 2,138 Sqft
- Visits : 225 in 495 days


