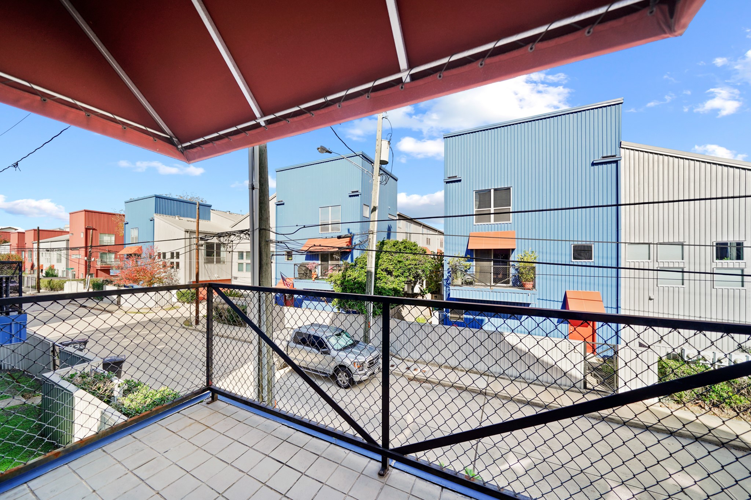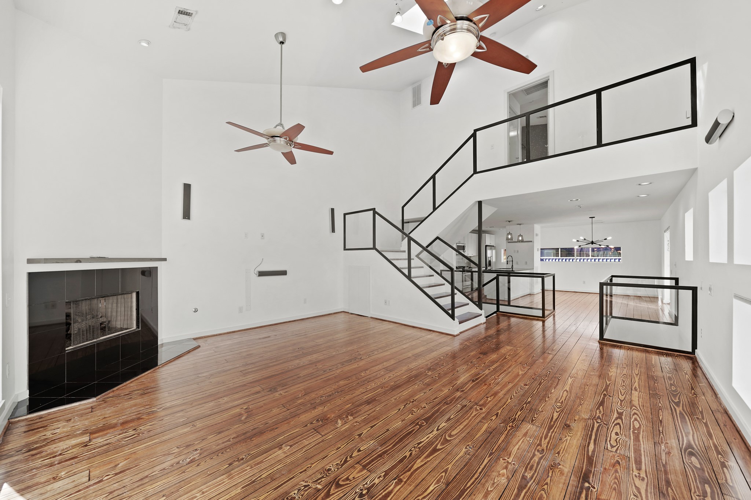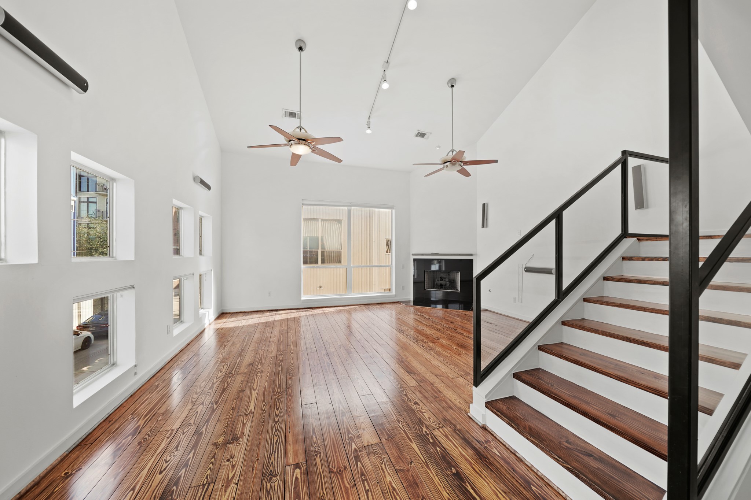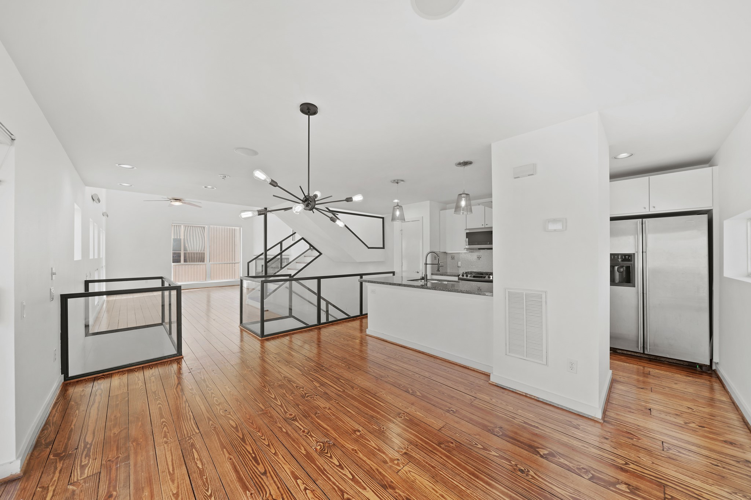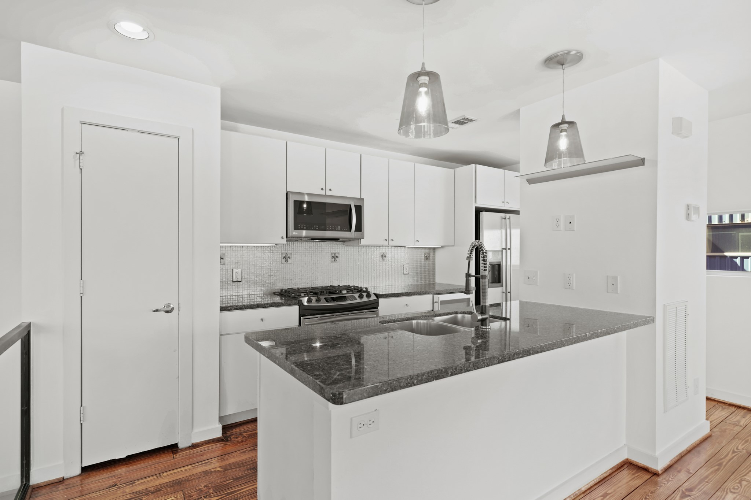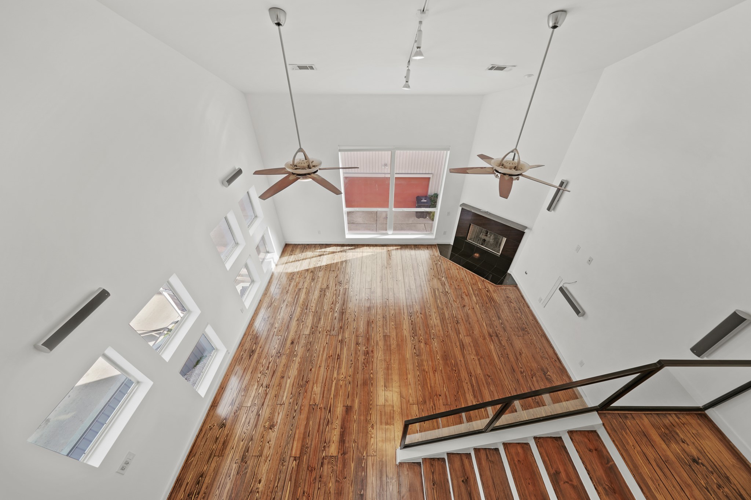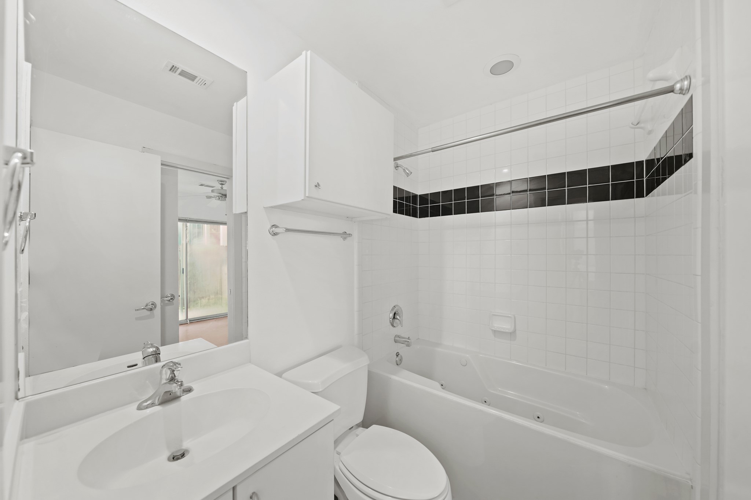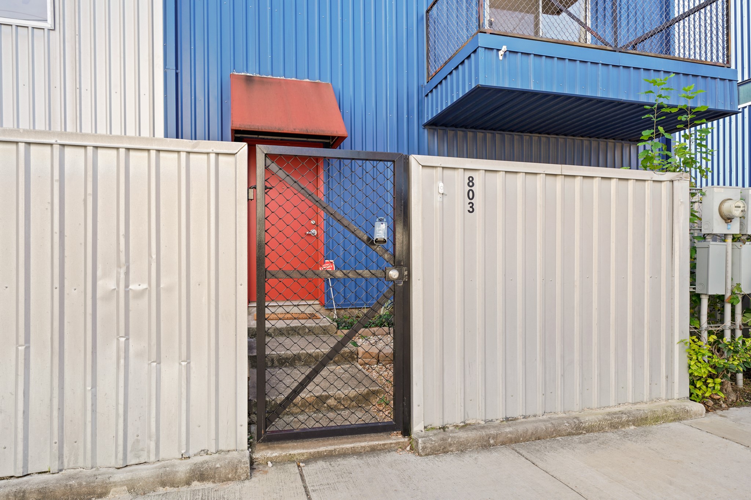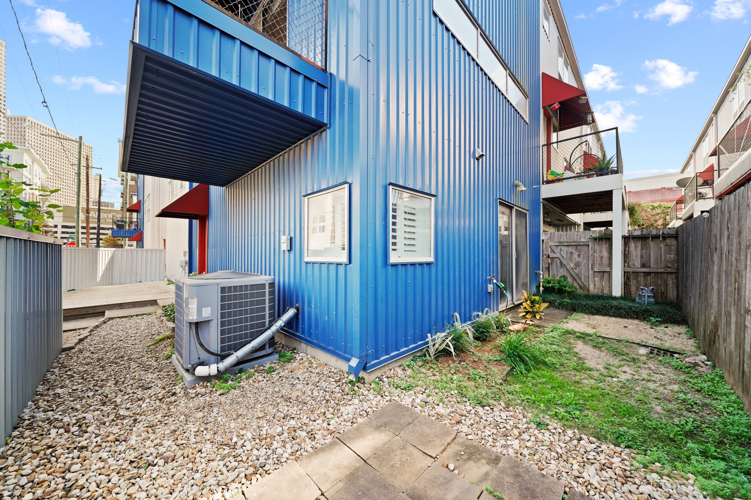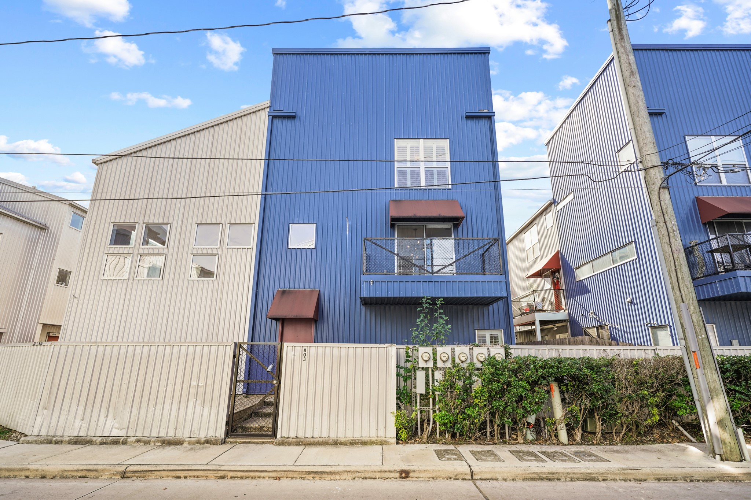803 Robin Street
1,880 Sqft - 803 Robin Street, Houston, Texas 77019

One of the kind contemporary townhome with some of the most unique features in the area! This home features a full bedroom with en suite bathroom with jetted tub on the first floor. The open floor plan on the second floor boats high ceilings, glass staircase, spacious living room, fireplace that is not very common in this community, large windows that fill the place with natural light, kitchen with granite countertops, stainless steel appliances, and dining room with access to the large balcony. In the third floor you will also find the primary bedroom, primary bathroom, double sinks, bathtub separate shower and dual closets. Don’t forget about the front patio that wraps around to a yard in the back. Located in the highly sought after Houston Midtown. Easy access to major freeways, Downtown Houston, Med Center and all that Houston has to offer. HVAC replaced 2021!
HOA covers sidewalks, drains, landscaping, and HOA CAM insurance.
- Listing ID : 77780025
- Bedrooms : 2
- Bathrooms : 2
- Square Footage : 1,880 Sqft
- Visits : 279 in 449 days


