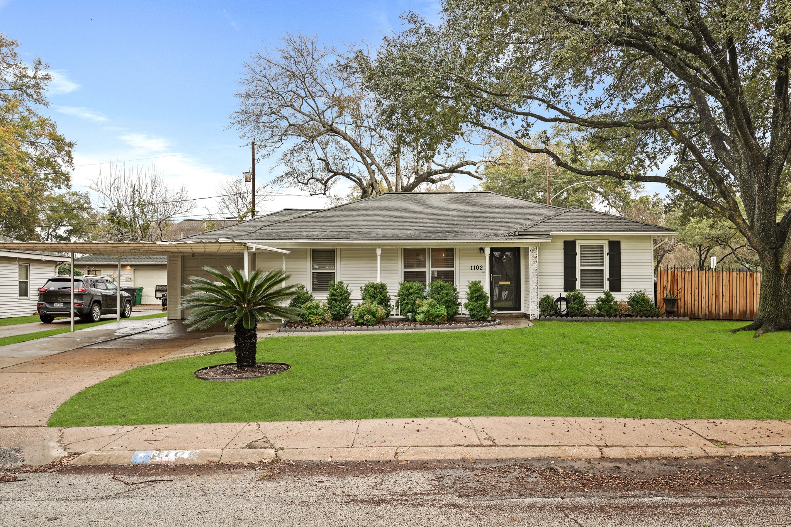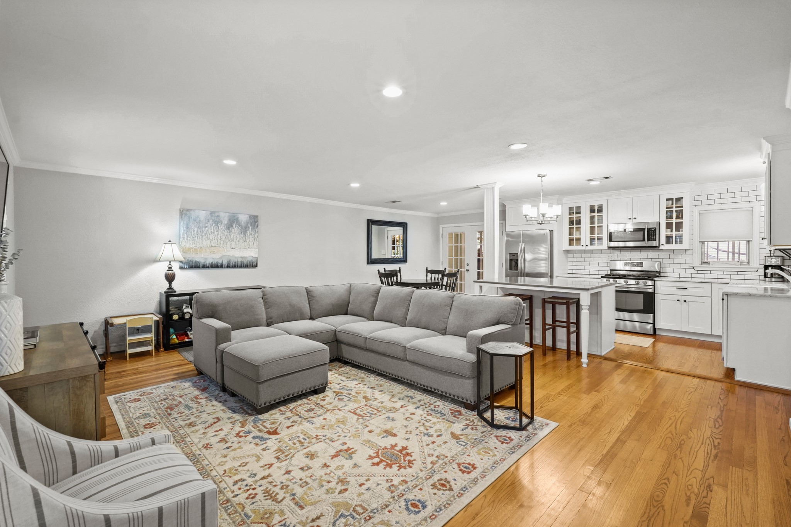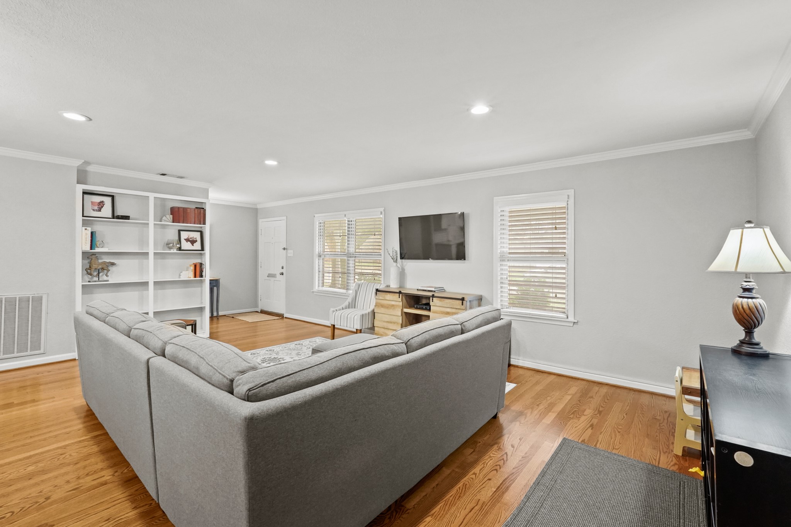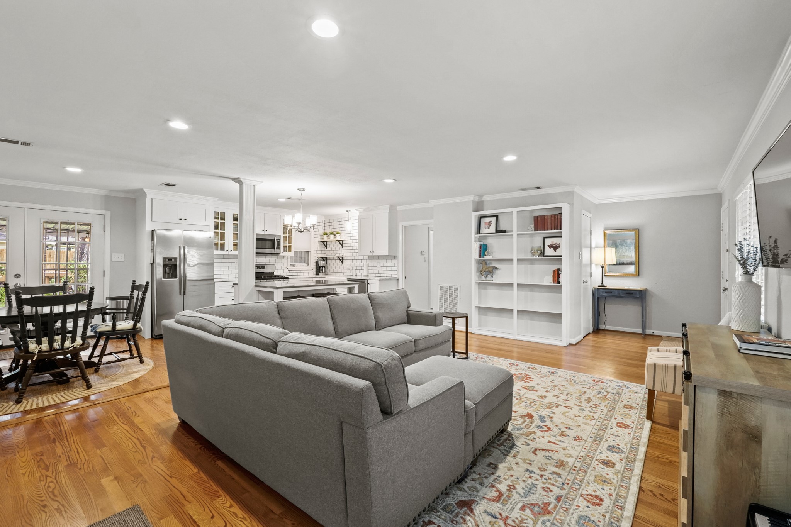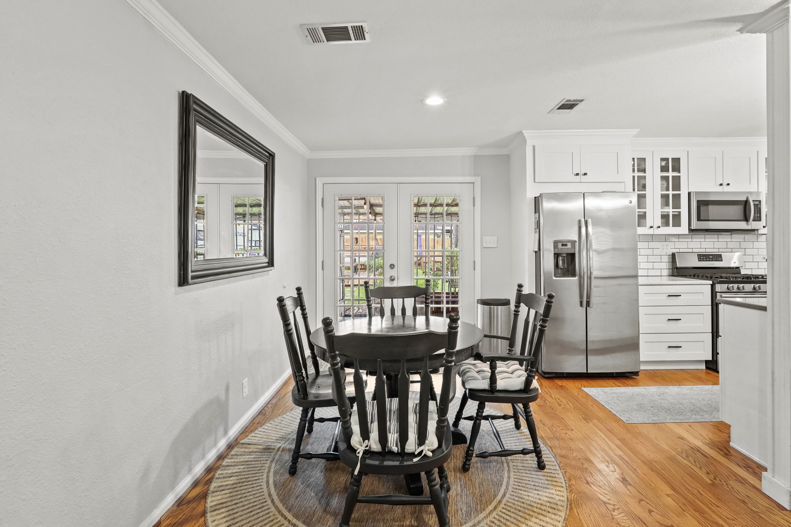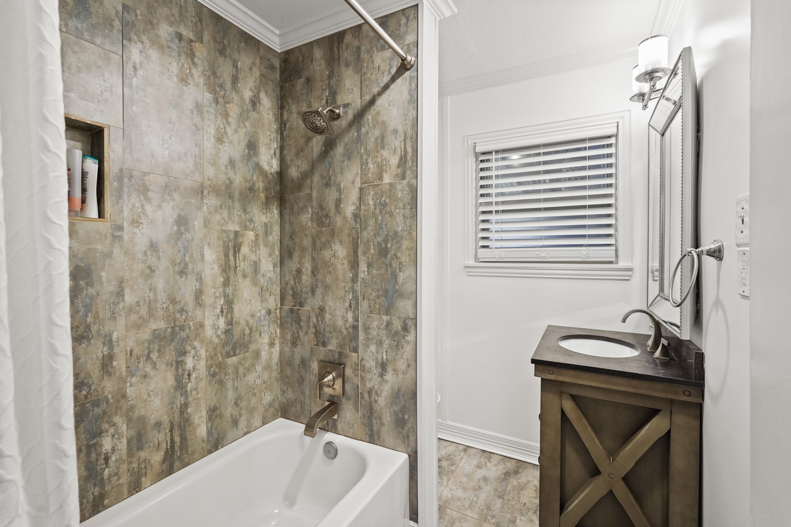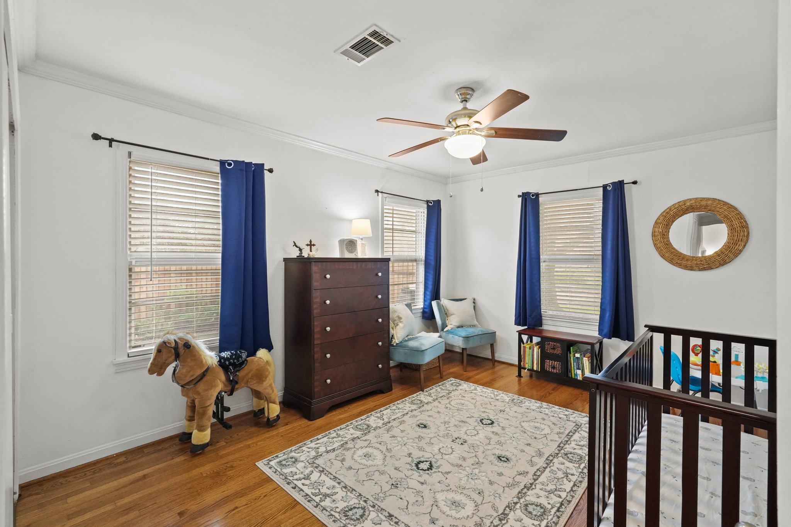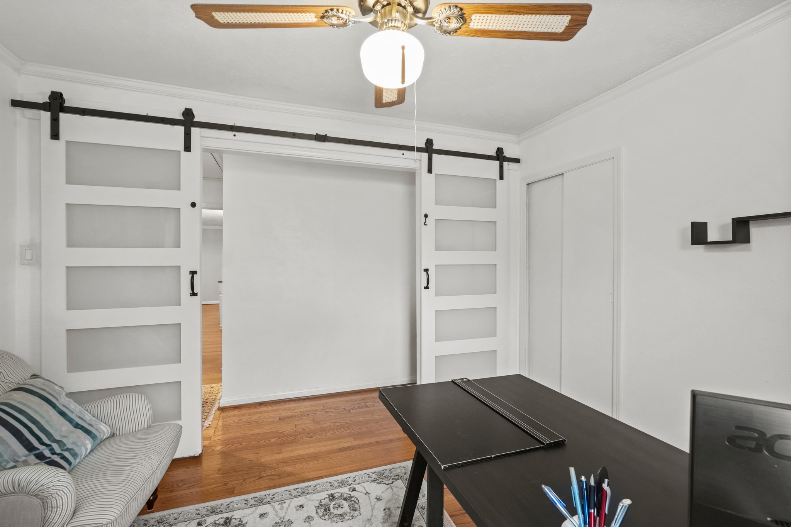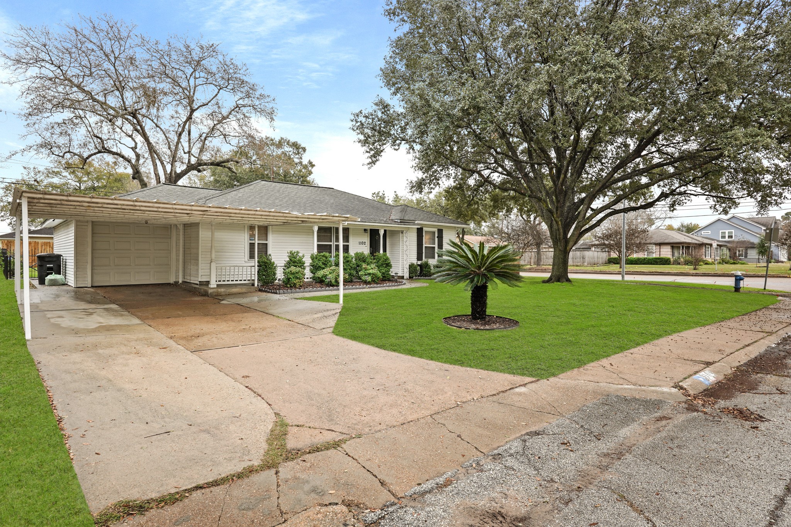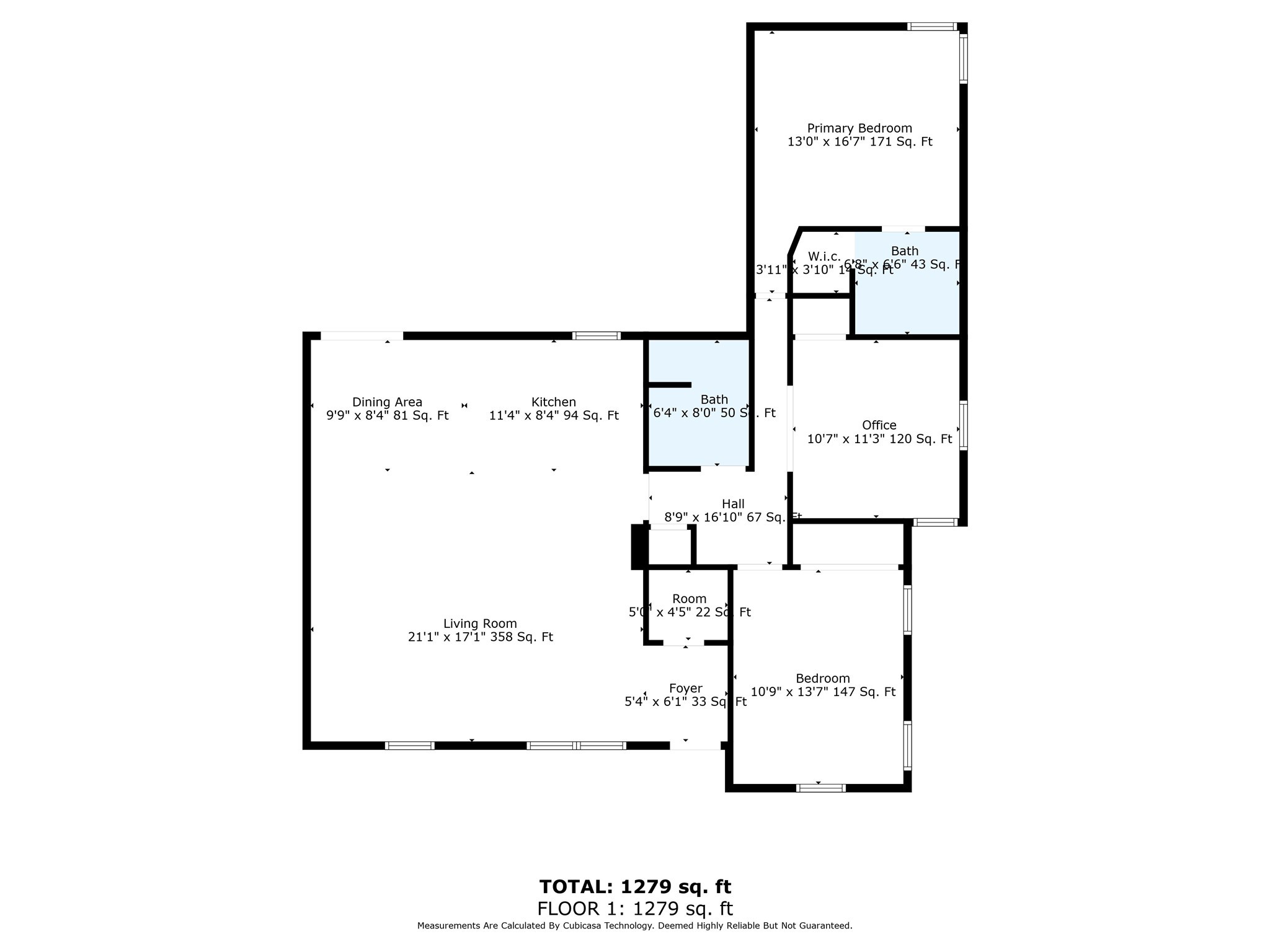1102 Prince Street
1,382 Sqft - 1102 Prince Street, Houston, Texas 77008

Welcome to this delightful corner lot bungalow in the highly sought-after Timbergrove Manor neighborhood. Surrounded by convenient shopping, beautiful parks, top-notch schools, and picturesque trails along the bayou, this location offers the best of Houston living. The interior of this home has been tastefully remodeled and features original hardwood floors throughout. The family room seamlessly flows into the island kitchen and dining area, creating a perfect space for entertaining. The kitchen boasts silestone counters, a farmhouse sink, stainless steel gas stove, glass inset cabinets, and soft close drawers. Outside, you’ll find a 300 sq. ft. covered back patio, additional deck, and a spacious backyard with a wrought iron and wood privacy fence. This property also includes a concrete slab for RV/boat parking and a garage with a carport. With its prime location and endless possibilities, 1102 Prince is the perfect place to call home. Don’t miss your chance to make it yours.
- Listing ID : 40734494
- Bedrooms : 3
- Bathrooms : 2
- Square Footage : 1,382 Sqft
- Visits : 267 in 488 days


