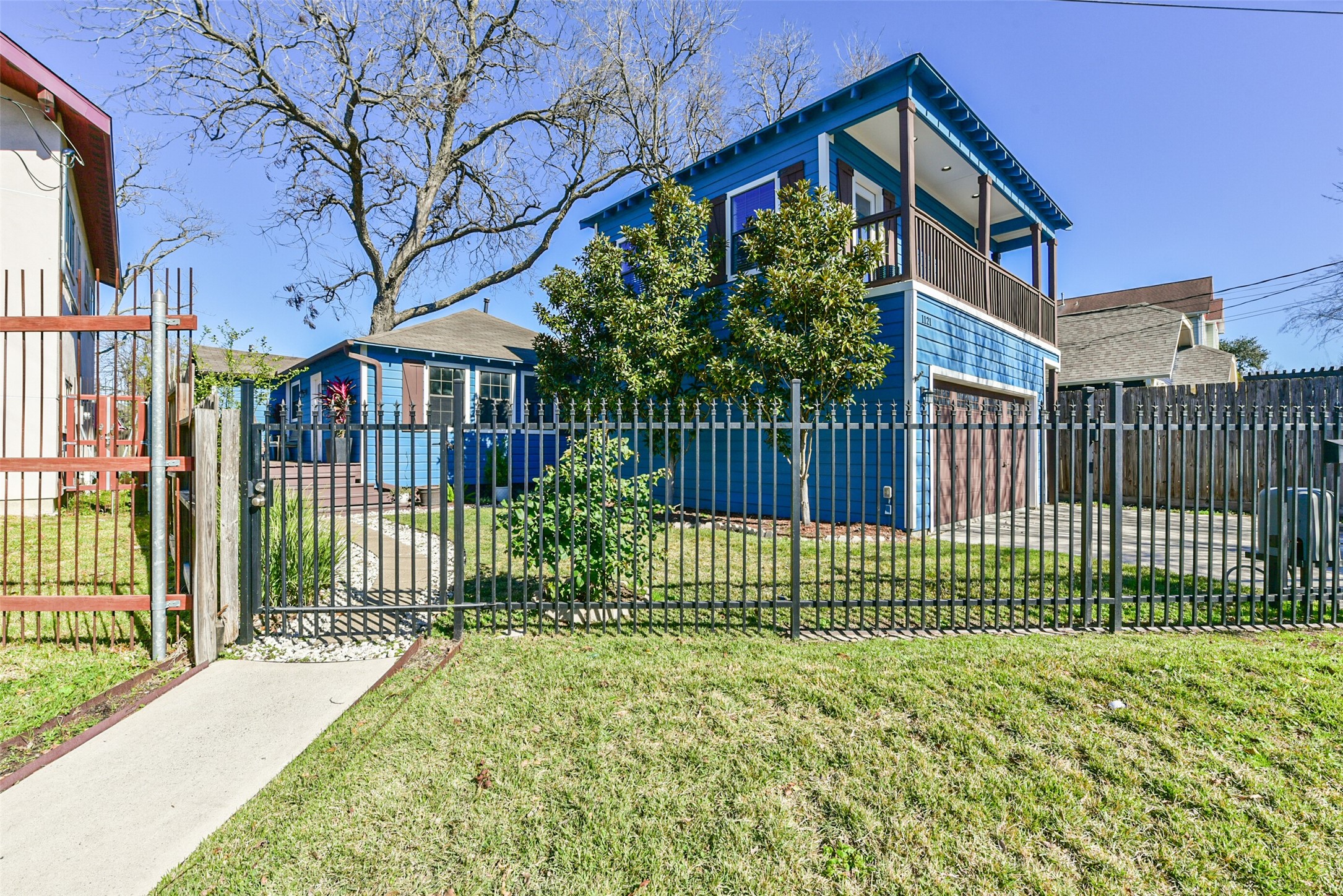1121 E 26th Street
1,220 Sqft - 1121 E 26th Street, Houston, Texas 77009

Darling 2 bedroom, 2 bath cottage with an additional 372 sqft gameroom above the 2 car garage not included in the living square footage. Located in the highly desired area, Sunset Heights! This lot is fully fenced for extra privacy and has a automatic driveway gate with plenty of yard for pets and kids to play. Updates completed in 2022. The island kitchen is open to the living room and features engineered wood floors, quartz counters, gas oven and range, built-in wine rack and updated cabinetry. Both bedrooms have engineered wood floors. The master bathroom was renovated with recent quartz counters, double sinks, faucets, standing shower with tile surround and a sliding seamless glass door. The second bathroom has updated vanity, quartz, tile surround and new tub. Other home features include LED recessed lighting, double paned windows, Two patio areas, crown molding, updated light fixtures, updated cabinet and door hardware and so much more!
- Listing ID : 28215779
- Bedrooms : 2
- Bathrooms : 2
- Square Footage : 1,220 Sqft
- Visits : 205 in 449 days












































