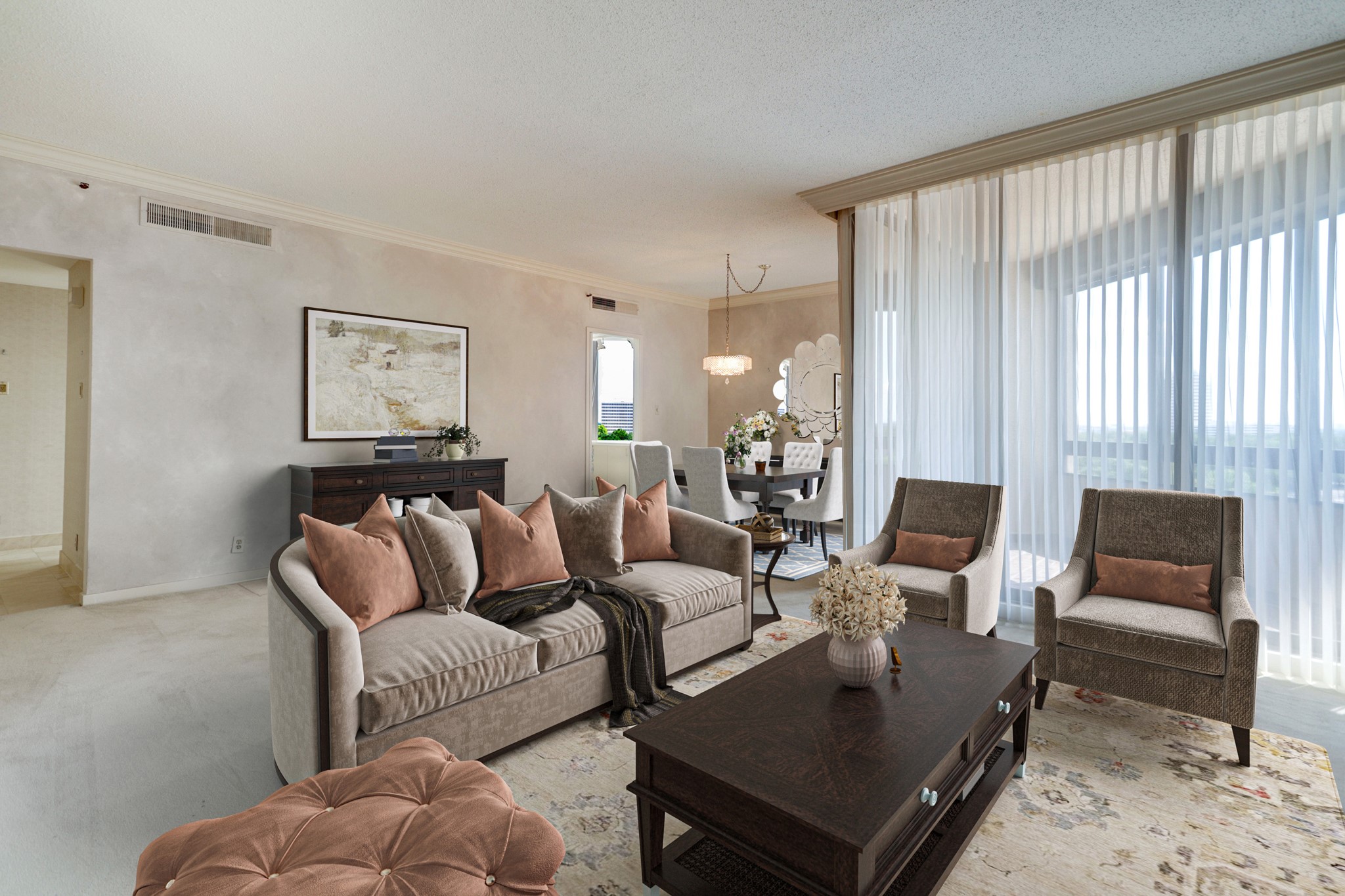5555 Del Monte Drive 804
1,740 Sqft - 5555 Del Monte Drive 804, Houston, Texas 77056

Property Description
This 2 bed,2 bath condo has lots of light from the balcony and large windows. The St. James High rise has been very well maintained. It is near The Galleria and many other shopping, eating and entertainment venues. This full service building boasts 24/7 concierge and valet services. It also has 2 tennis/pickleball courts, a swimming pool, fitness center with both a dry sauna and a spa. There is a party room, library and 4 guests suites for homeowners or their guests.
Basic Details
Property Type : Residential
Listing Type : For Sale
Listing ID : 84262780
Price : $320,000
Bedrooms : 2
Rooms : 5
Bathrooms : 2
Square Footage : 1,740 Sqft
Year Built : 1975
Status : Active
Property Sub Type : Condominium
Features
Heating System : Central, Electric
Cooling System : Central Air, Electric
View : Southern Exposure, West
Pet Allowed : Pet Restrictions
Security : Fire Sprinkler System, Door Man
Patio : Terrace
Parking : 2
Appliances : Microwave, Refrigerator, Dishwasher, Electric Cooktop, Disposal, Oven, Dryer, Instant Hot Water, Washer, Electric Oven
Association Amenities : Concierge
Community Features : Clubhouse, Curbs, Gutter(s), Elevator, Trash Chute
Parking Features : Additional Parking, Valet, Assigned, Electric Vehicle Charging Station(s), Controlled Entrance
Pool Expense : $0
Spa Features : Steam Room
Address Map
State : Texas
County : Harris
City : Houston
Zipcode : 77056
Street : 5555 Del Monte Drive 804
Floor Number : 0
Longitude : W96° 31' 42.9''
Latitude : N29° 44' 43.5''
MLS Addon
Office Name : Martha Turner Sotheby's International Realty
Agent Name : Linda Pulaski
Association Fee : $1,559
Association Fee Frequency : Monthly
Bathrooms Total : 2
Building Area : 1,740 Sqft
Building Name : ST JAMES
CableTv Expense : $0
Cumulative DOM : 155
DOM : 1
Direction Faces : East
Directions : From 610 West Loop South, exit Westheimer and travel West. Drive past The Galleria and turn right at the light on Yorktown. The High Rise is on the corner of Yorktown and Del Monte Drive. You can self park or use the complimentary valets.
Electric Expense : $0
Elementary School : BRIARGROVE ELEMENTARY SCHOOL
Exterior Features : Balcony, Storage, Hot Tub/spa, Tennis Court(s)
Flooring : Tile, Carpet, Marble
HighSchool : Wisdom High School
Interior Features : Pantry, Breakfast Bar, Dual Sinks, Balcony, Solid Surface Counters
Internet Address Display : 1
Internet Listing Display : 1
Agent Email : pulaski3@gmail.com
Listing Terms : Cash,Conventional
Office Email : robin.conner@sothebyshomes.com
Maintenance Expense : $0
MiddleOrJunior School : Tanglewood Middle School
New Construction : 1
Parcel Number : 109-170-000-0004
Special Listing Conditions : Estate
Subdivision Name : St James Condo
Tax Annual Amount : $7,389
Tax Year : 2022
ListAgentMlsId : PULASKIL
ListOfficeMlsId : TRNR01
Residential For Sale
- Listing ID : 84262780
- Bedrooms : 2
- Bathrooms : 2
- Square Footage : 1,740 Sqft
- Visits : 228 in 489 days
$320,000
Agent info

Daniel Real Estate
Contact Agent



























