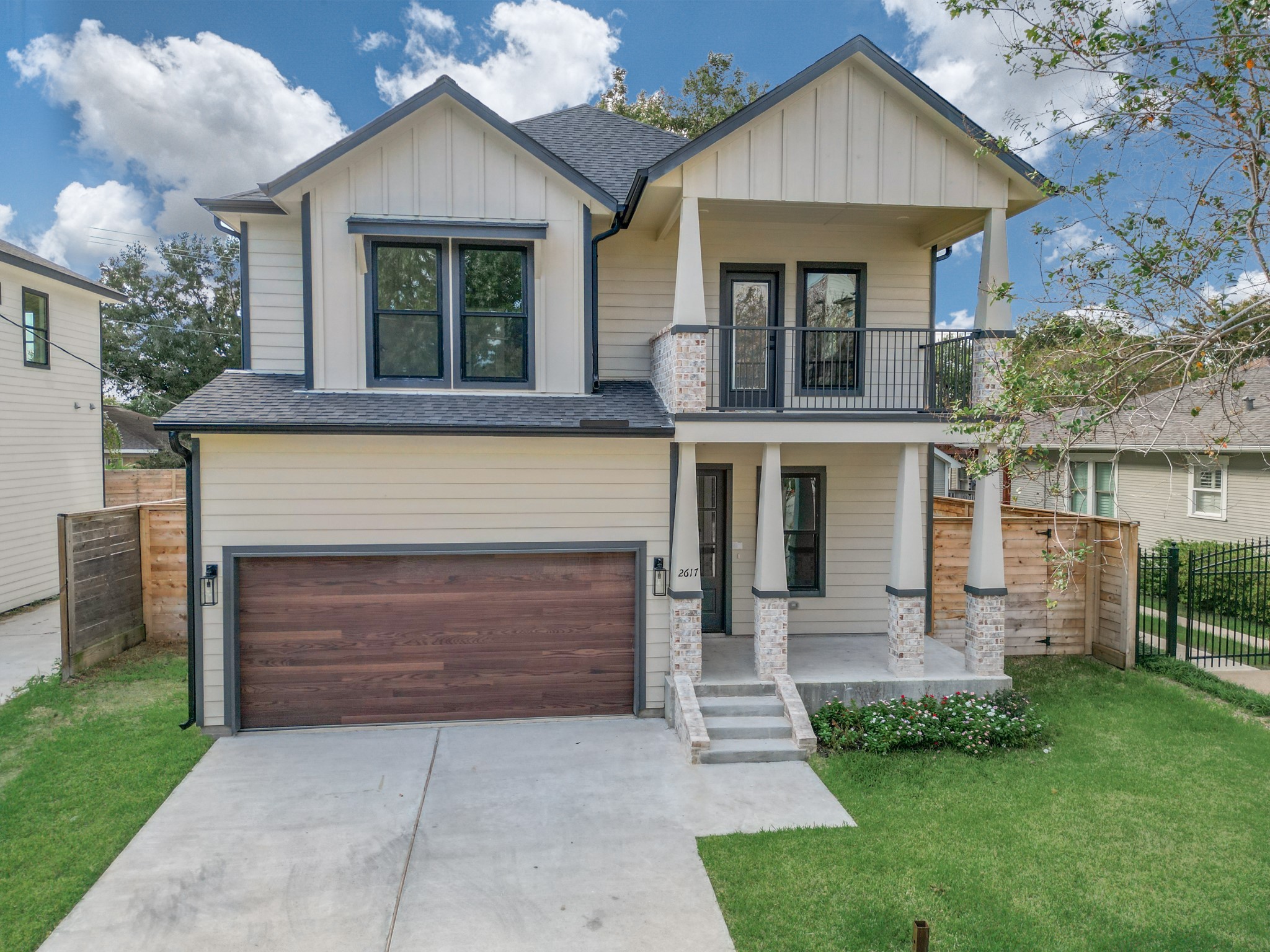2617 Morrison Street
3,221 Sqft - 2617 Morrison Street, Houston, Texas 77009

Property Description
Welcome to 2617 Morrison Street, a stunning embodiment of modern elegance in the heart of Houston, TX. This newly built masterpiece boasts 3 bedrooms and 2.5 baths, blending luxurious finishes with functional, modern design. The open-concept living spaces are flooded with natural light, highlighting the sleek gourmet kitchen with state-of-the-art appliances. A spacious master suite offers a private oasis, while the backyard oasis beckons for outdoor gatherings. Too many upgraded finishes to list. With meticulous attention to detail and a prime location near vibrant city amenities, this residence redefines contemporary living. Your dream home awaits at 2617 Morrison Street. Come see this property today!
Basic Details
Property Type : Residential
Listing Type : For Sale
Listing ID : 61133524
Price : $1,249,000
Bedrooms : 3
Rooms : 10
Bathrooms : 2
Half Bathrooms : 1
Square Footage : 3,221 Sqft
Year Built : 2023
Status : Active
Property Sub Type : Detached
Features
Heating System : Central, Gas
Cooling System : Central Air, Electric
Fence : Back Yard
Security : Smoke Detector(s)
Patio : Covered, Deck, Patio, Porch
Appliances : Microwave, Refrigerator, Dishwasher, Disposal, Gas Cooktop, Energy Star Qualified Appliances, Double Oven
Architectural Style : Craftsman
Parking Features : Attached, Garage
Pool Expense : $0
Roof : Composition
Sewer : Public Sewer
Address Map
State : Texas
County : Harris
City : Houston
Zipcode : 77009
Street : 2617 Morrison Street
Floor Number : 0
Longitude : W96° 37' 34.6''
Latitude : N29° 46' 56.1''
MLS Addon
Office Name : Luxely Real Estate
Agent Name : Derek Montes
Association Fee : $0
Bathrooms Total : 3
Building Area : 3,221 Sqft
CableTv Expense : $0
Construction Materials : Brick, Cement Siding
Cumulative DOM : 152
DOM : 15
Direction Faces : East
Directions : I-10 West from Downtown, exit Taylor St. and turn Right. Then Right on Usener, Right on Thelma, Left on White Oak Dr., Left on Morrison St.
Electric Expense : $0
Elementary School : TRAVIS ELEMENTARY SCHOOL (HOUSTON)
Exterior Features : Fence, Porch, Patio, Deck, Covered Patio, Sprinkler/irrigation, Private Yard
Flooring : Tile, Plank, Vinyl
Garage Spaces : 2
HighSchool : Heights High School
Interior Features : Crown Molding, High Ceilings, Ceiling Fan(s), Programmable Thermostat, Entrance Foyer, Balcony, Quartzite Counters
Internet Address Display : 1
Internet Listing Display : 1
Agent Email : derek@luxelyre.com
Office Email : info@luxelyre.com
Lot Features : Subdivision, Backs To Greenbelt/park
Maintenance Expense : $0
MiddleOrJunior School : Hogg Middle School (houston)
New Construction : 1
Parcel Number : 017-001-000-0004
Subdivision Name : Highland Park
Tax Annual Amount : $9,909
Tax Year : 2023
Window Features : Low Emissivity Windows
ListAgentMlsId : DMontes
ListOfficeMlsId : SIDE20
Residential For Sale
- Listing ID : 61133524
- Bedrooms : 3
- Bathrooms : 2
- Square Footage : 3,221 Sqft
- Visits : 221 in 464 days
$1,249,000
Agent info

Daniel Real Estate
Contact Agent




















































