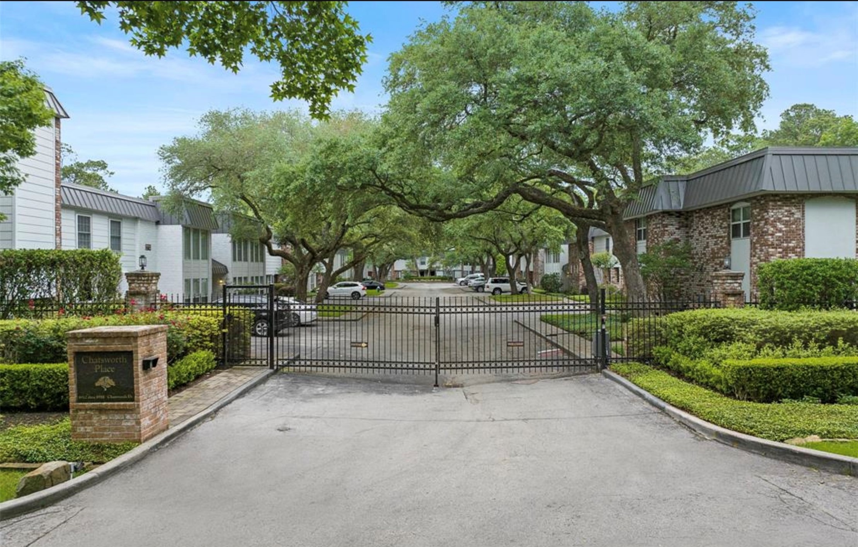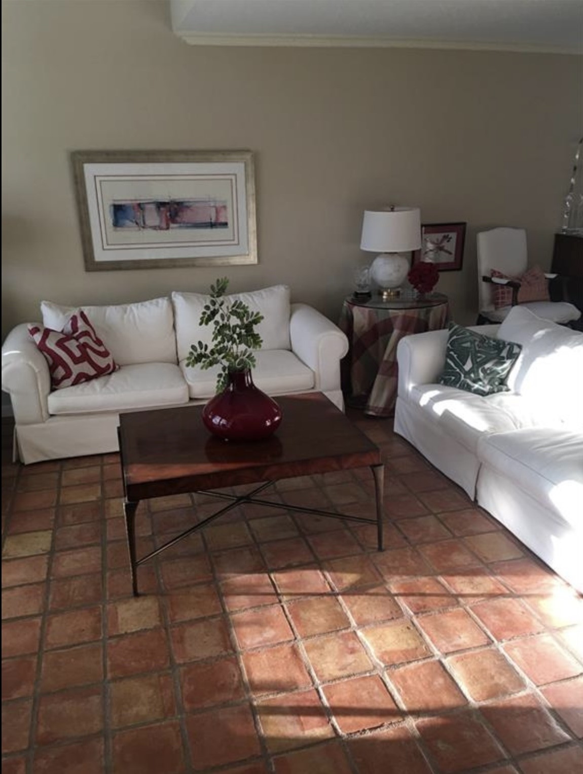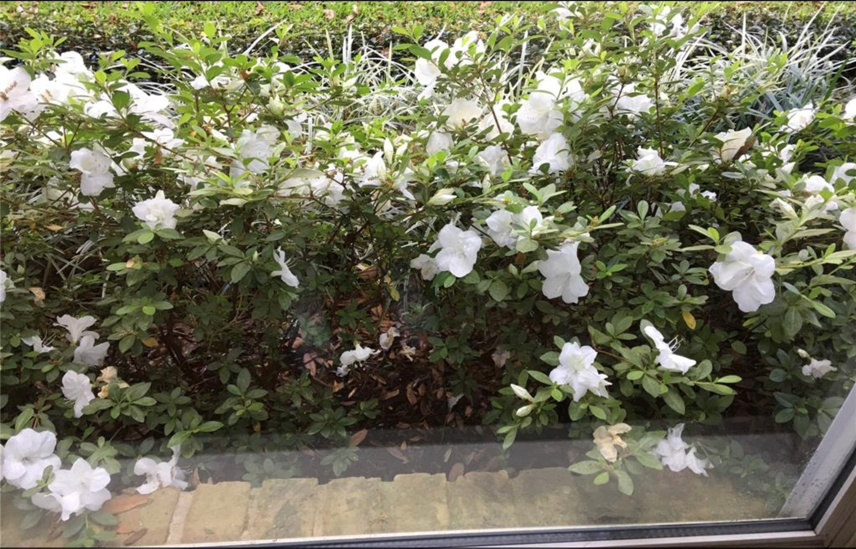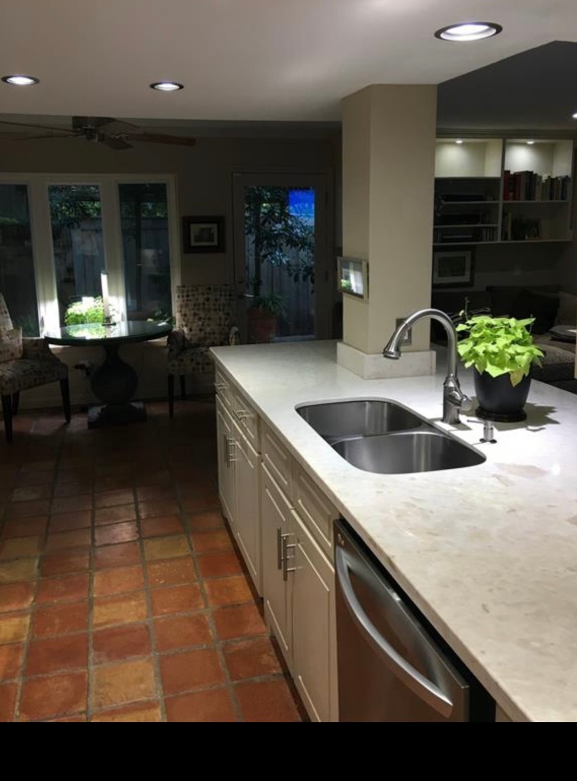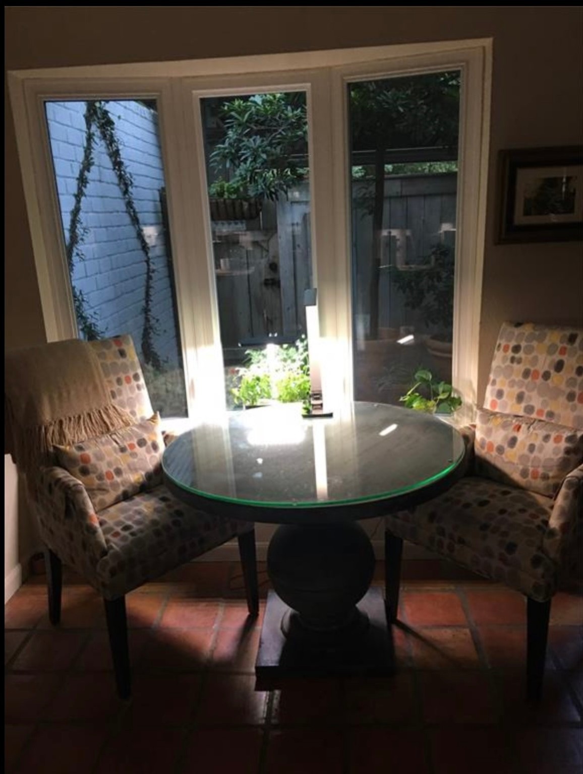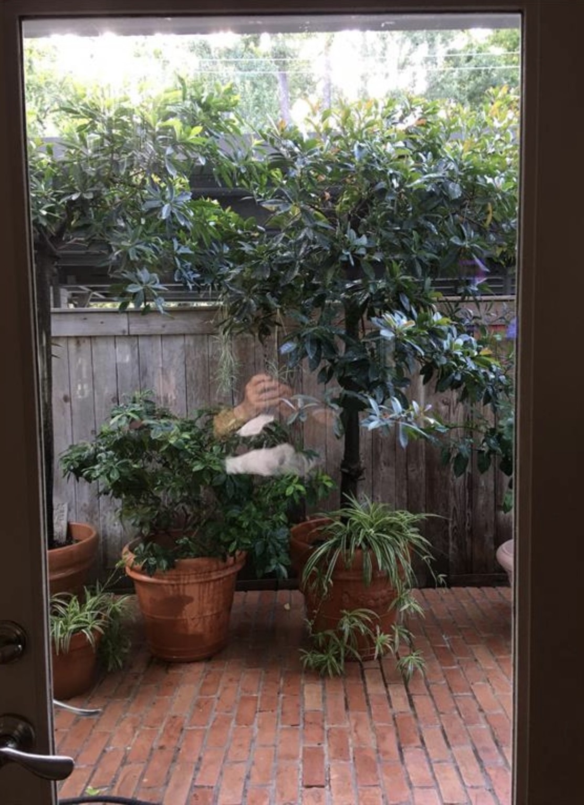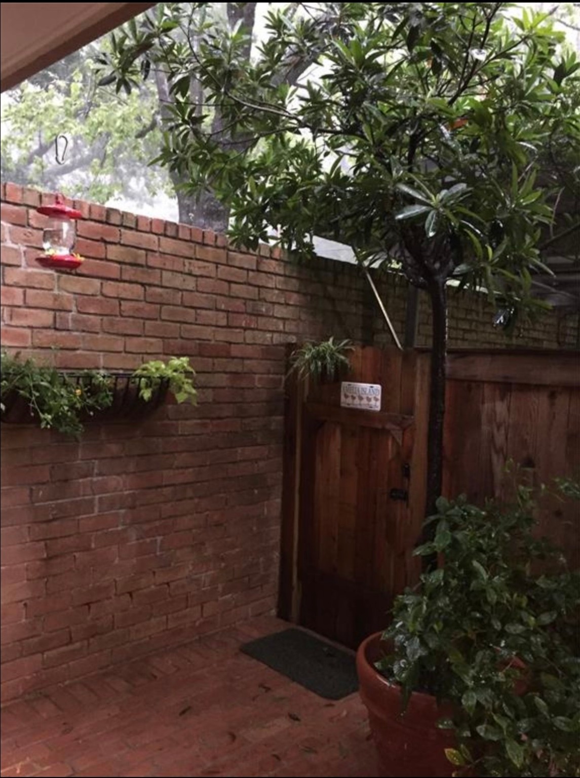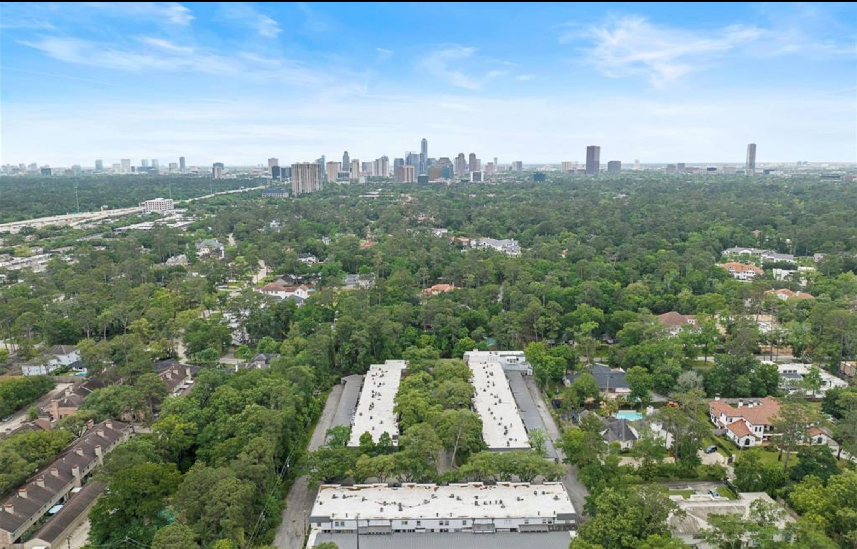8936 Chatsworth Drive
1,908 Sqft - 8936 Chatsworth Drive, Houston, Texas 77024

Close-In West Houston affordable townhome condominium investment secluded behind Limited Access Gates in multi-million dollar Bayou Woods single family neighborhood. “One-of-a-Kind” two bedroom larger corner home floor plan with two and one-half baths, soaring twenty-four foot high ceiling in a sunlit living area with six double pane energy efficient windows. First floor combines formal dining room and elegant sunken living room. Updated kitchen features twelve-foot neutral colored cloud-white marble countertops, custom easy-flow cabinets, breakfast area with case widows. Flex Media/TV study enhanced with built-in bookshelf and wood burning fireplace. Entire first floor installed with Saltillo Tile. Fenced rear brick patio leads to Chatsworth Place forested dog-park, pool and activity field. HOA monthly fee includes “All Bills-Paid” ELECTRIC, WATER, SEWER backdoor trash collection, limited access gates, common area maintenance, reserves, exterior maintenance and building insurance.
- Listing ID : 52095917
- Bedrooms : 2
- Bathrooms : 2
- Square Footage : 1,908 Sqft
- Visits : 226 in 492 days


