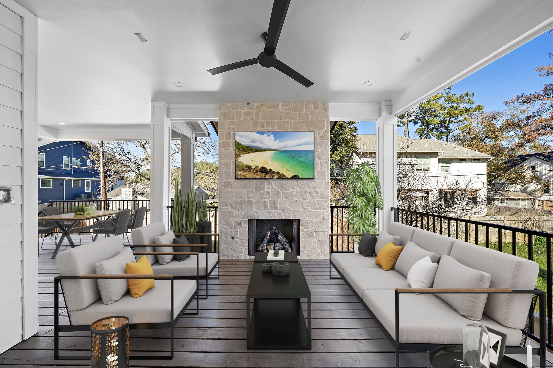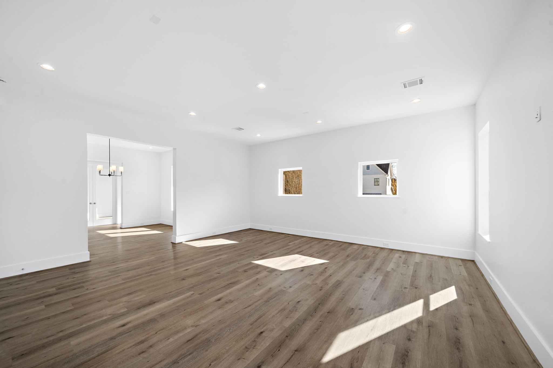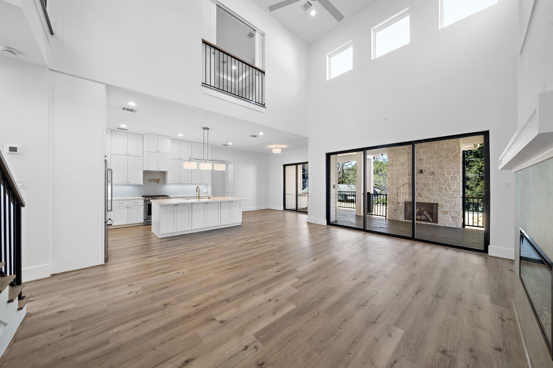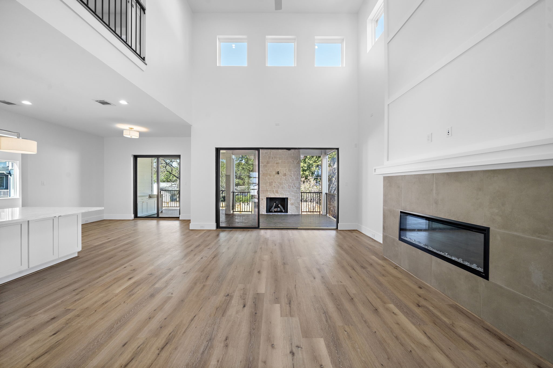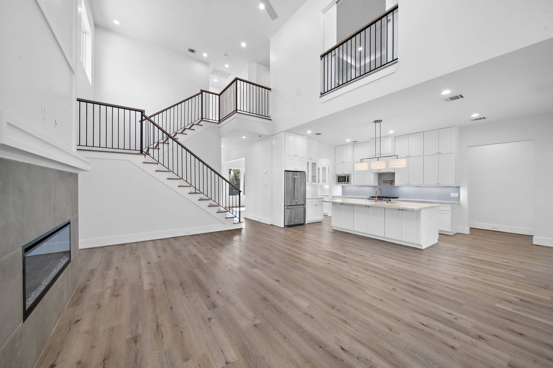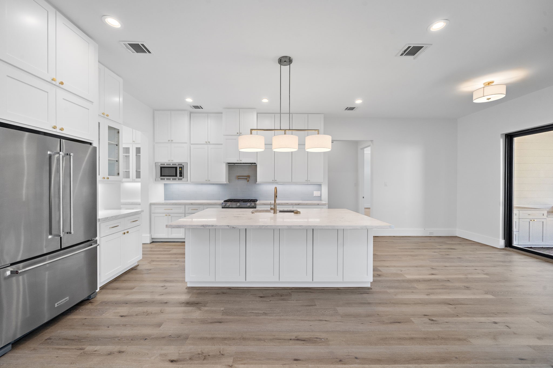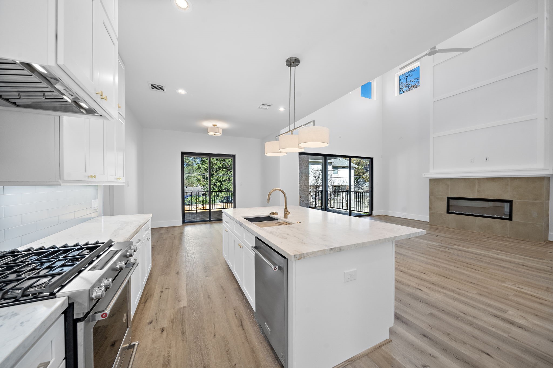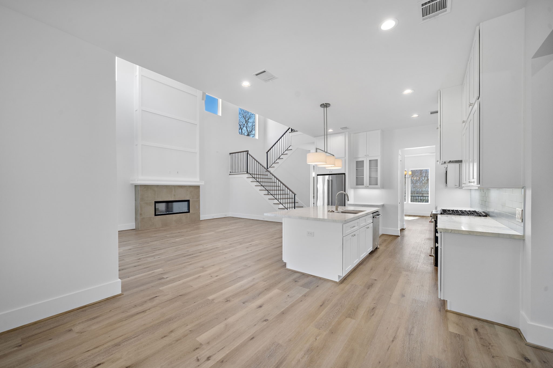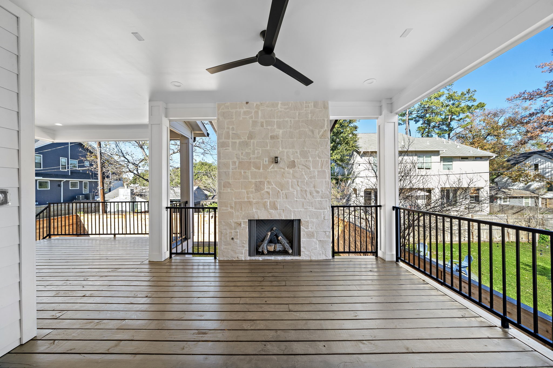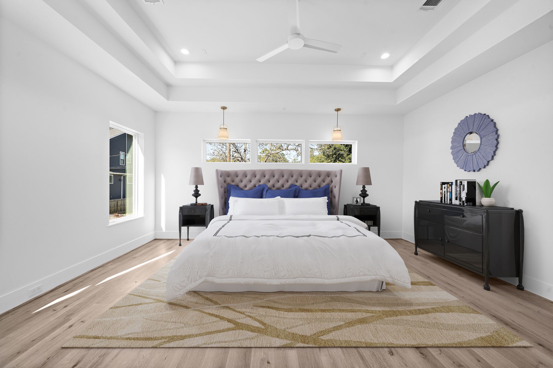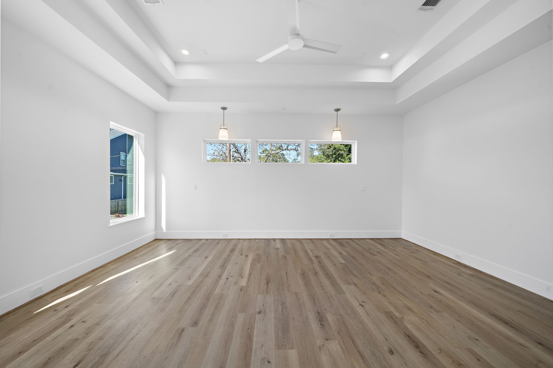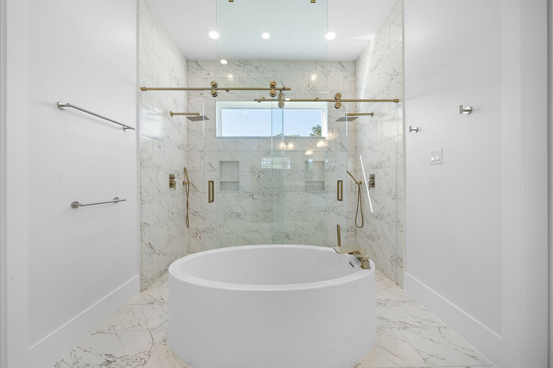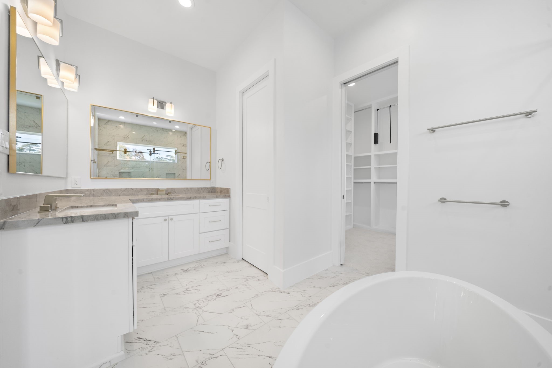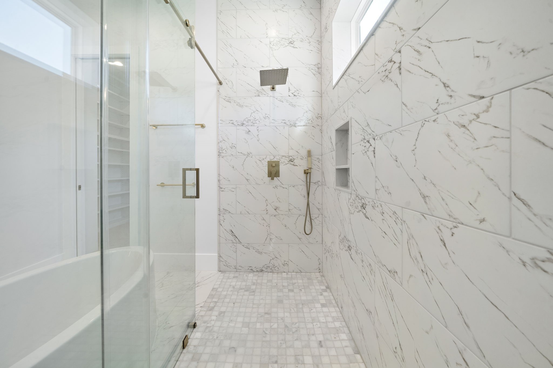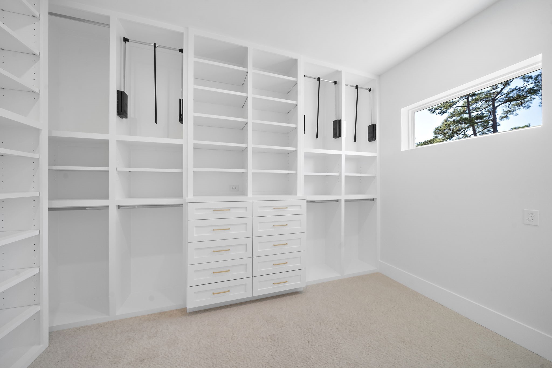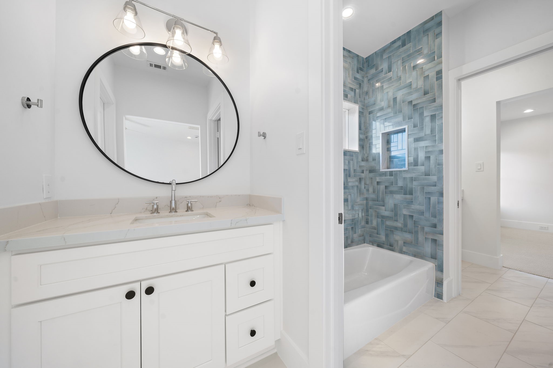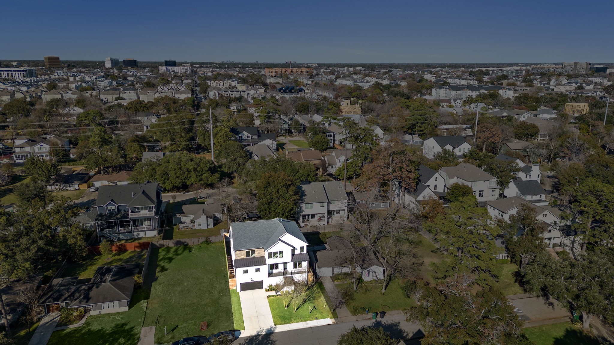1103 Grovewood Lane
4,179 Sqft - 1103 Grovewood Lane, Houston, Texas 77008

Experience modern elegance in this thoughtfully designed, 5-bedroom, 4full & 2half bath new construction home crafted by Derek James Homes in Timbergrove. Discover a seamless blend of indoor & outdoor living, featuring a stunning 42″ gas fireplace, summer kitchen, ample covered outdoor space. Sleek open-concept family room boasting vaulted ceilings, 50” linear fireplace, expansive sliding glass doors. Primary bedroom on the 1st floor exudes spaciousness w/ tray ceilings, a large walk-in closet, & a spectacular bath w/ a stunning 60”x 32” freestanding bathtub & dual rain shower heads. Ascend the gorgeous staircase to the 2nd floor featuring a game room & four spacious bedrooms w/ Jack-&-Jill bathrooms. Notably, 2,000+ SF of covered outdoor space, offers possibilities like a putting green, gym, or lounging area, & includes a full bath, all leading to the backyard w/ ample space for a future pool! This home is poised for creating lasting memories and a lifetime of joy w/ family & friends.
- Listing ID : 50885003
- Bedrooms : 5
- Bathrooms : 4
- Square Footage : 4,179 Sqft
- Visits : 230 in 464 days

