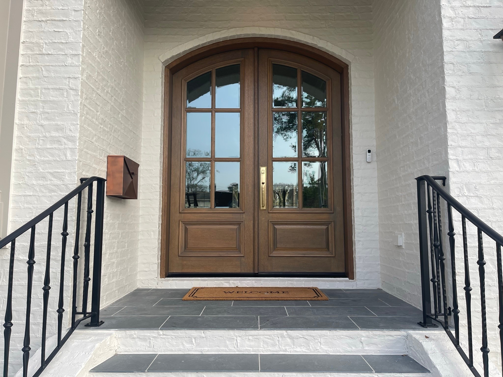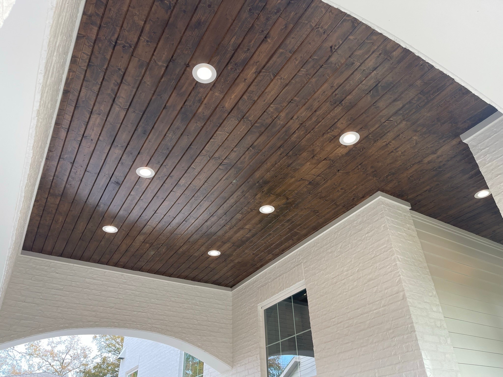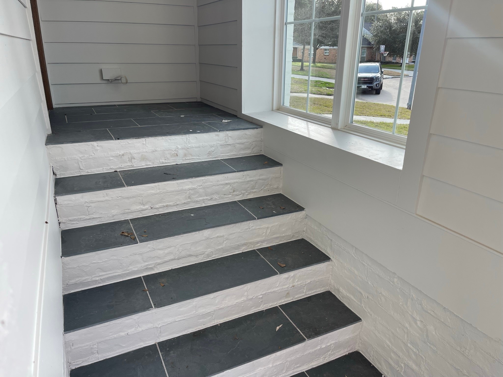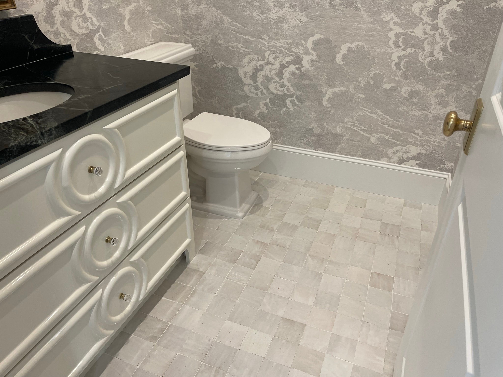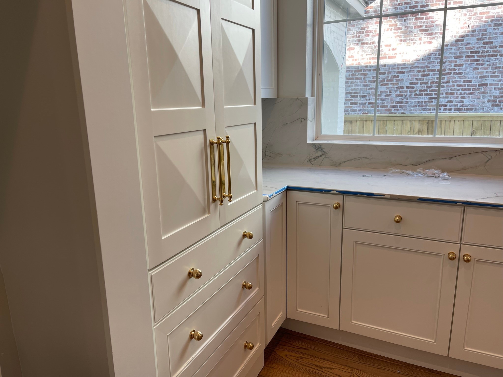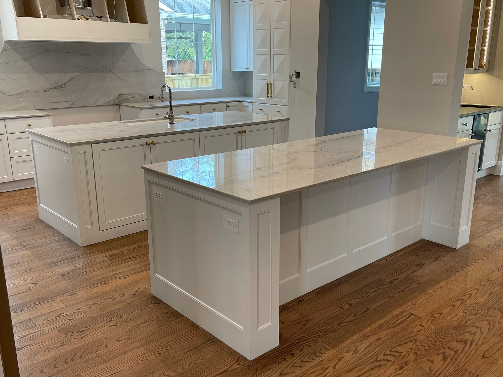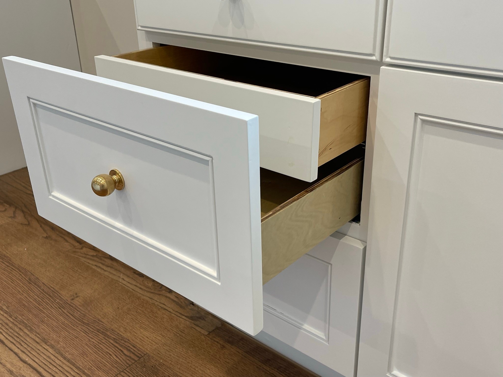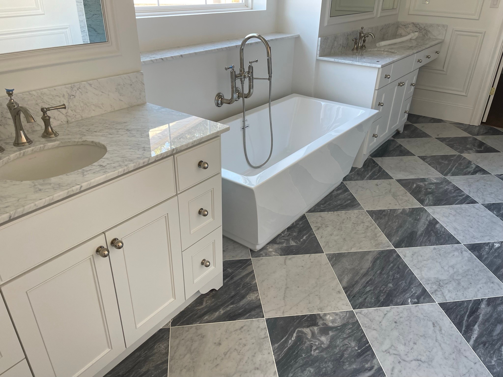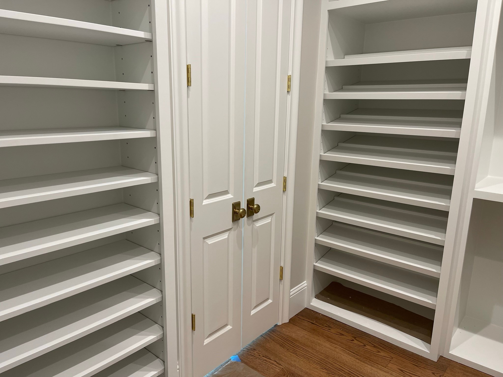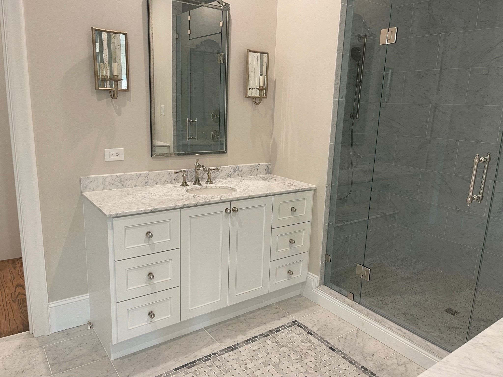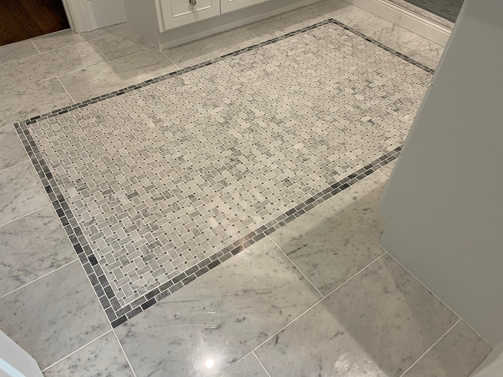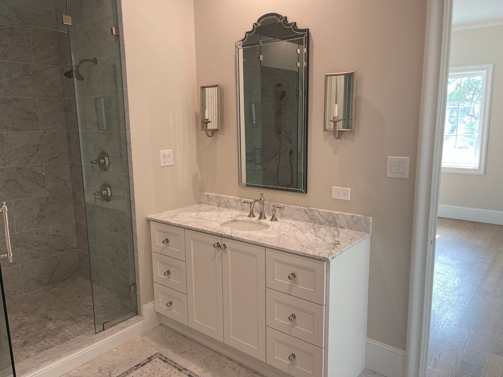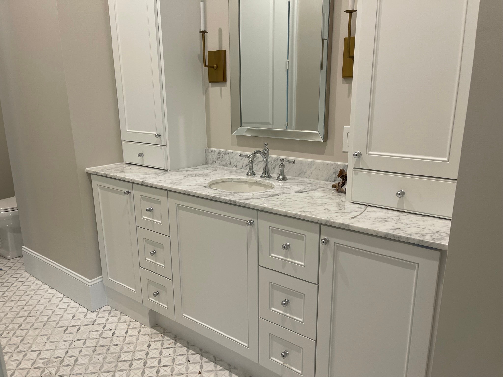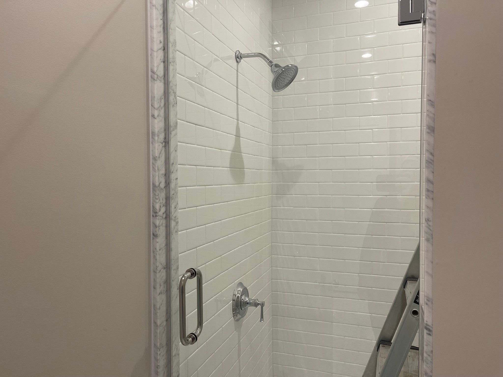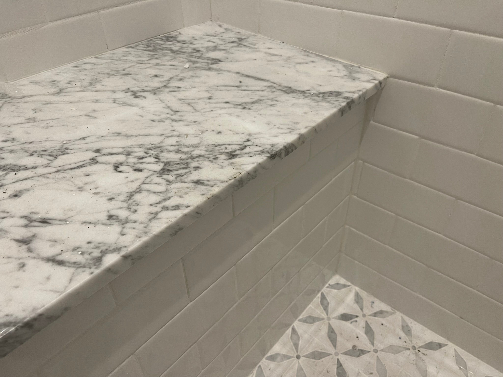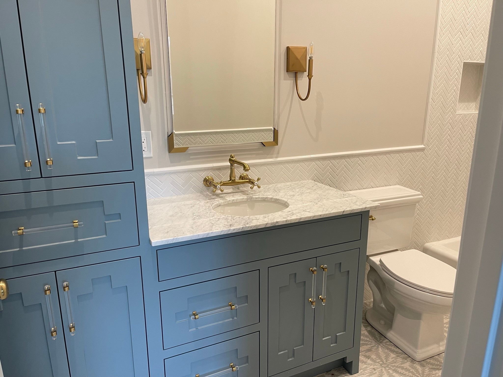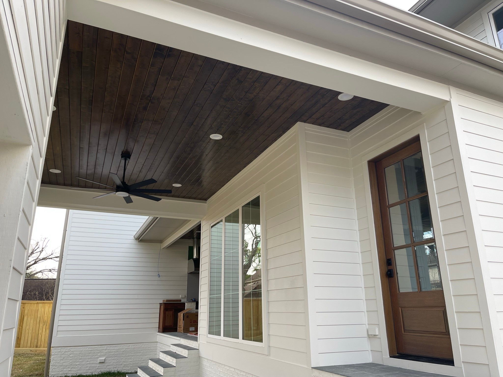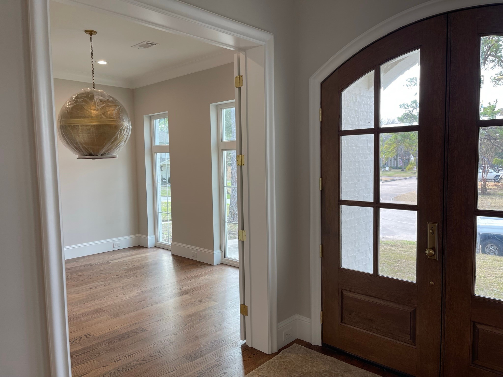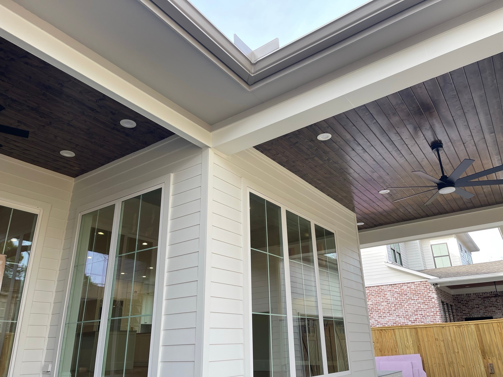14214 Carolcrest Drive
5,397 Sqft - 14214 Carolcrest Drive, Houston, Texas 77079

2024 Build by Brick House Design Build, recently featured on Matt Risinger’s Build Show Network. A++ lot minimal traffic. The home features 5 BR, each with its own ensuite and walk-in closet. One primary suite on each floor. Detailed driven architectural design throughout with high end designer finishes and custom millwork everywhere. Solid hardwood floors throughout. Waterbased finishes on paint and flooring = minimal VOCs and off-gassing. Roof is a sealed zip deck with multiple waterproofing layers and is FORTIFIED certified. HVAC system is designed and engineered for ultimate comfort and health complete with 2x whole home dehumidifiers, 2x whole home media filtration systems, 1x ERV, and 2x 17.2 SEER Heat Pumps along with a whole home programable HEPA air filtration system. Work is in progress, estimated completion end January. Matterport documentation prior to sheetrock is available upon request.
Follow updates on Instagram @Brick_House_Design_Build #CarolcrestCustom
- Listing ID : 2717452
- Bedrooms : 5
- Bathrooms : 5
- Square Footage : 5,397 Sqft
- Visits : 225 in 472 days



