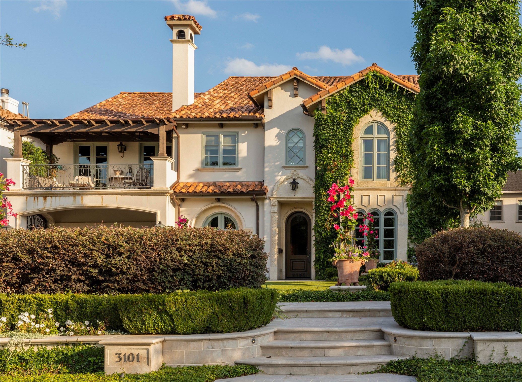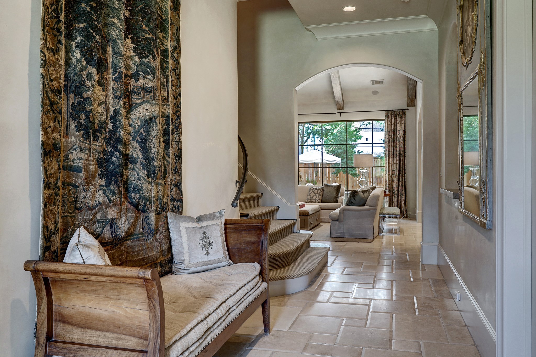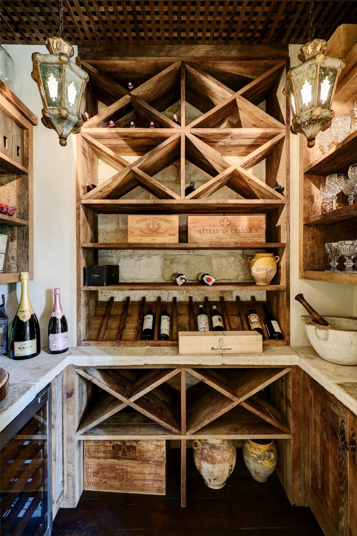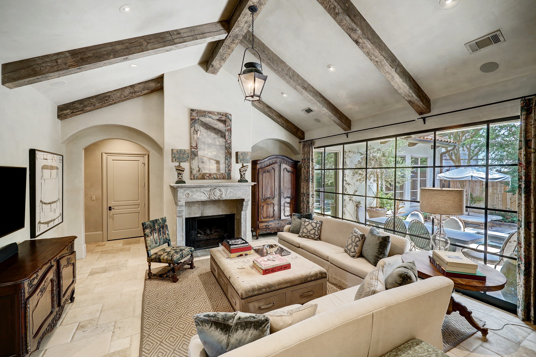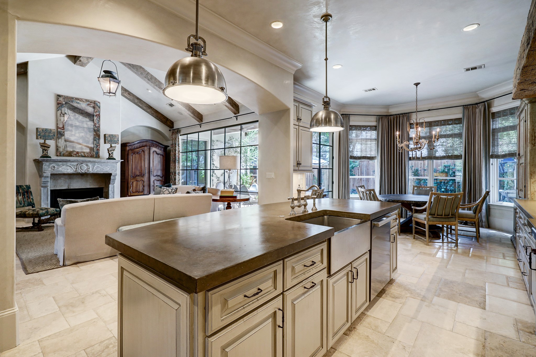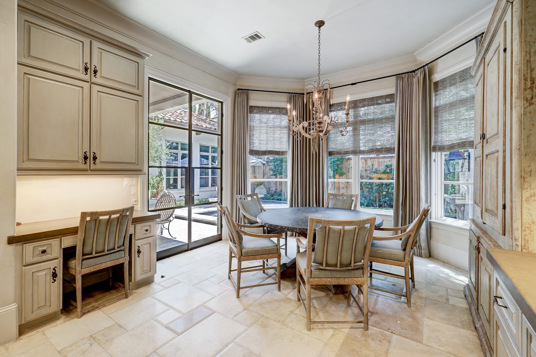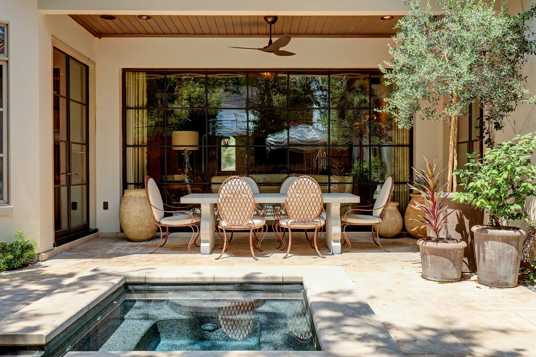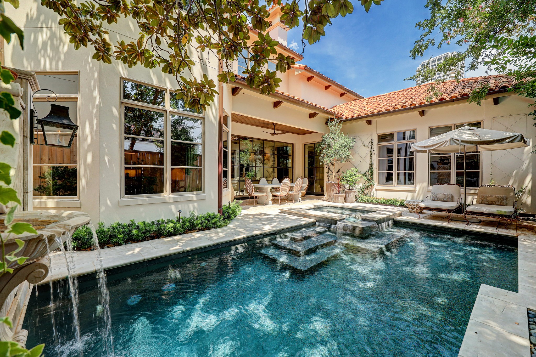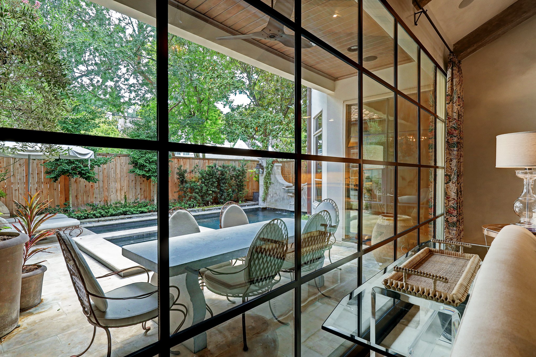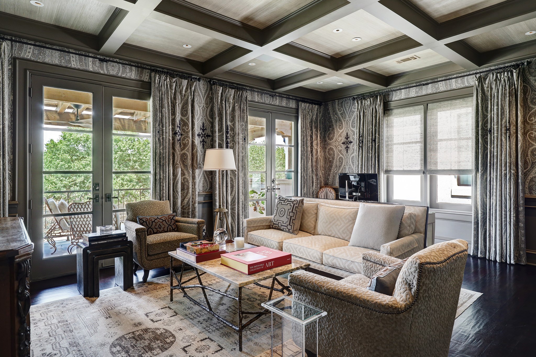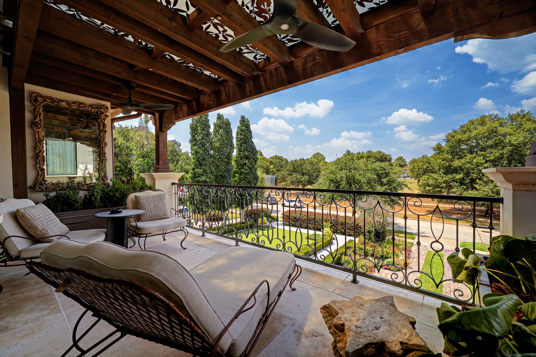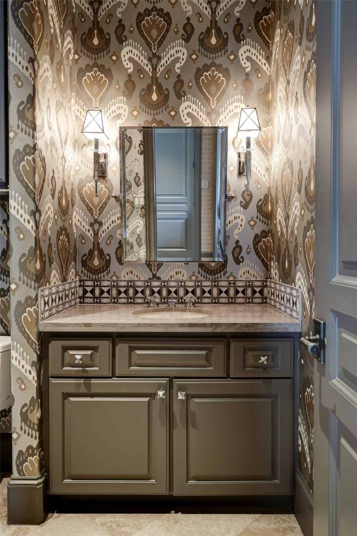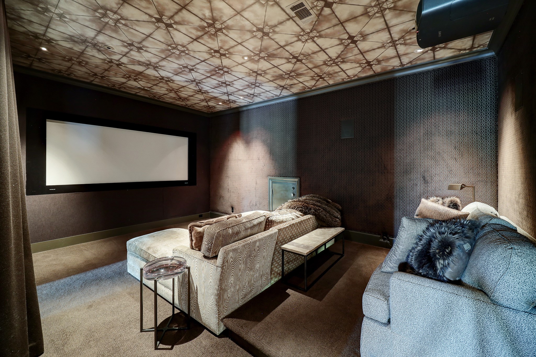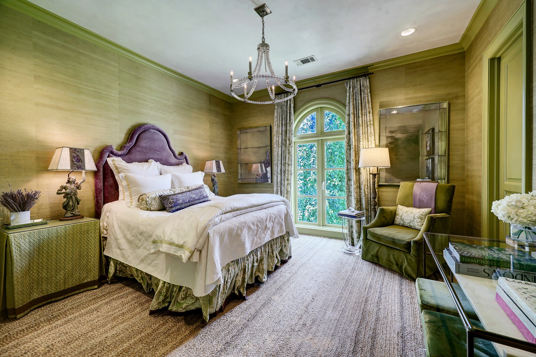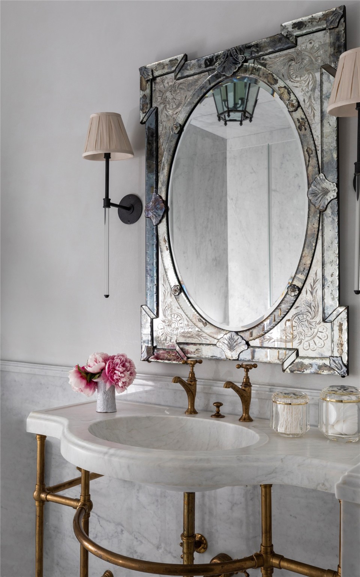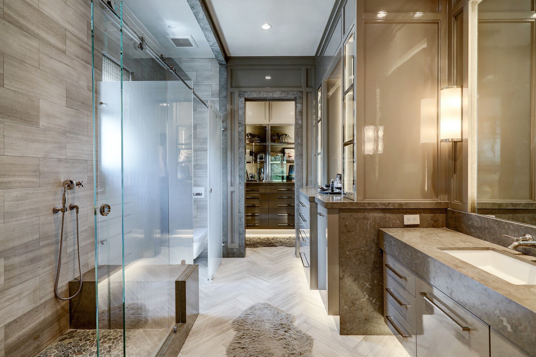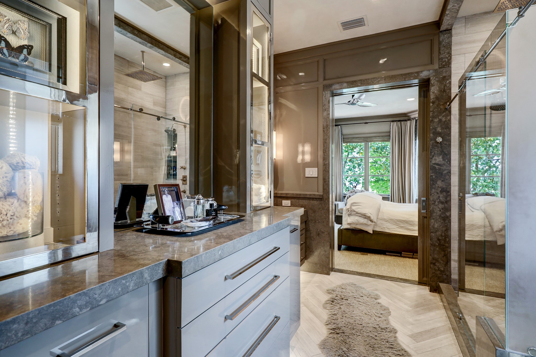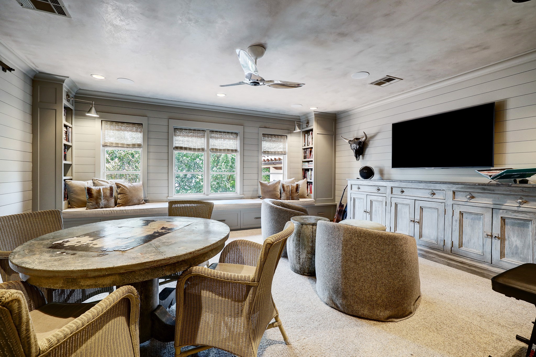3101 Avalon Place
6,327 Sqft - 3101 Avalon Place, Houston, Texas 77019

Beautifully crafted, this stunning estate shines with exquisite, designer interiors by Kara Childress and impeccable landscape design by McDugald Steele. This Spanish Eclectic home features curated architectural elements of Chateau Domingue, plaster walls by Segreto Finishes, Rocky Mountain Hardware, and endless other designer finishes – no expense was spared! Reclaimed beams and hand-painted de Gournay wall finishes adorn the formal dining. The 16th-century Italian stone fireplace surround is gracefully illuminated by a wall of floor-to-ceiling windows. The downstairs primary suite offers a tranquil view of the lavish backyard and pool. The chef’s kitchen, butler’s pantry, wine room, and full-service bar are tastefully designed to make entertaining a pure delight. With four spacious bedrooms, four separate living areas, a study/billiards room, cinema room, and an elevator closet, this residence makes entertaining a breeze and is tailored to fit the diverse needs of any owner.
- Listing ID : 86356035
- Bedrooms : 4
- Bathrooms : 4
- Square Footage : 6,327 Sqft
- Visits : 247 in 491 days


