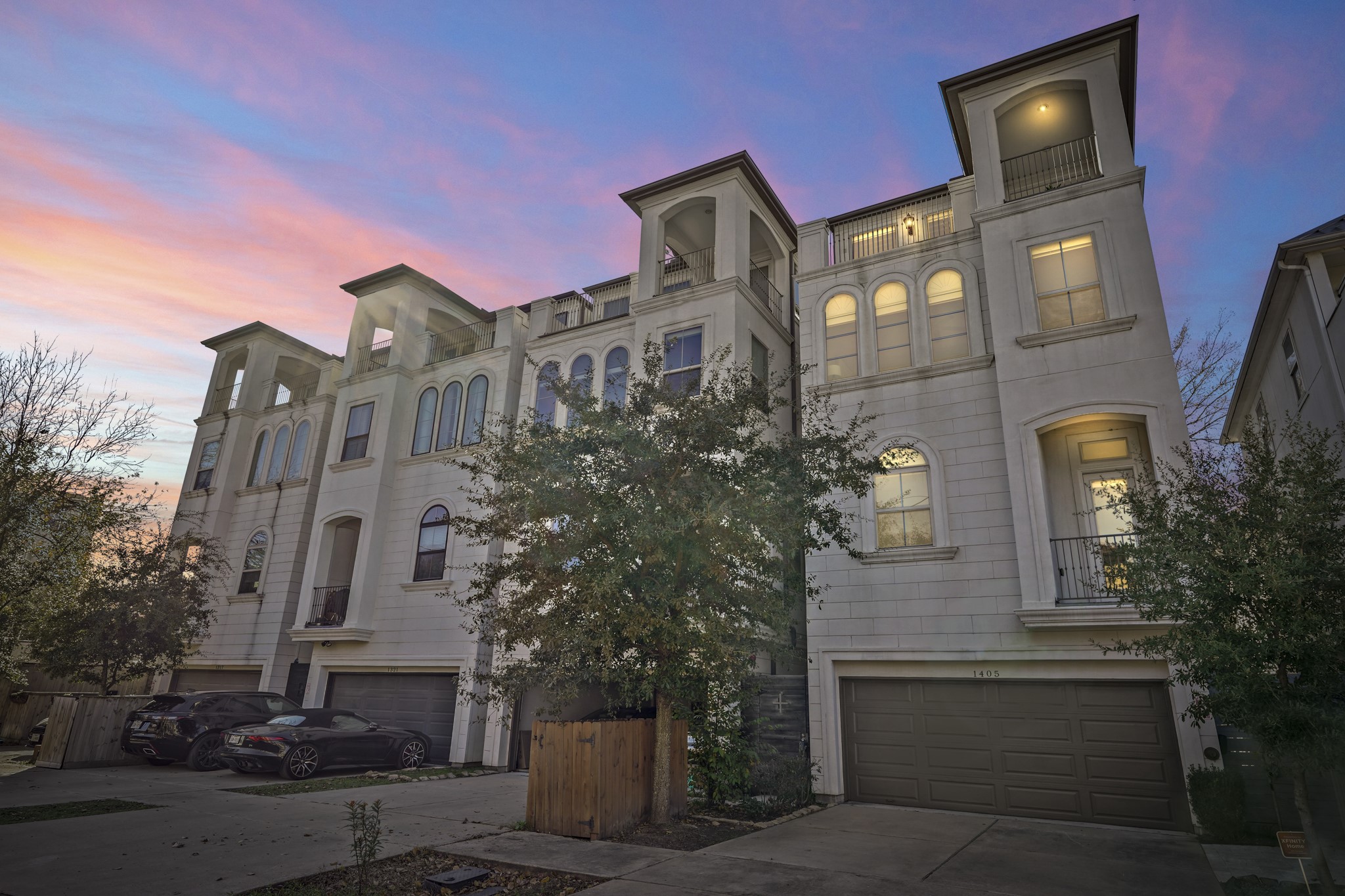1405 Knox Street
3,312 Sqft - 1405 Knox Street, Houston, Texas 77007

Gorgeous 4 bedroom, 4.5 bathroom, 4-story Keystone Metropolitan Home with breathtaking downtown views in a prime location & private pool! Your new home features exceptional curb appeal with a French Mediterranean elevation, bright double-pane windows and 2 balconies! Inside the home you’re greeted with an expansive open floorplan with gleaming hardwood flooring, soaring ceilings, designer finishes, first floor bedroom, second floor living and dining area, third floor primary suite, and fourth floor home office, & game room with wet bar & balcony access (elevator ready)! Enjoy the gourmet granite island kitchen offering solid wood cabinetry, gas range, stainless steel appliances, and natural stone backsplash. The backyard oasis is ready for your enjoyment with a sparkling swimming pool, outdoor kitchenette, sun deck, covered patio, and artificial turf! Your new home is in an excellent location within walking distance to popular restaurants, entertainment, and Memorial Park.
- Listing ID : 52284380
- Bedrooms : 4
- Bathrooms : 4
- Square Footage : 3,312 Sqft
- Visits : 256 in 463 days


















































