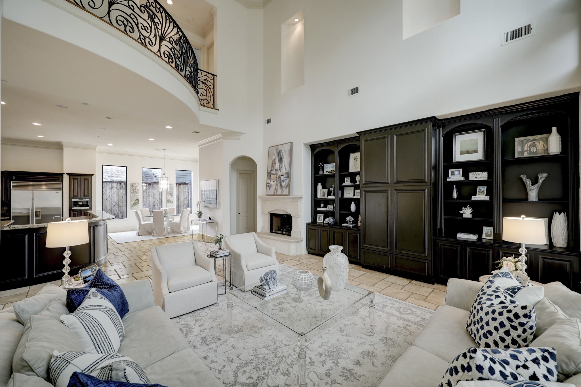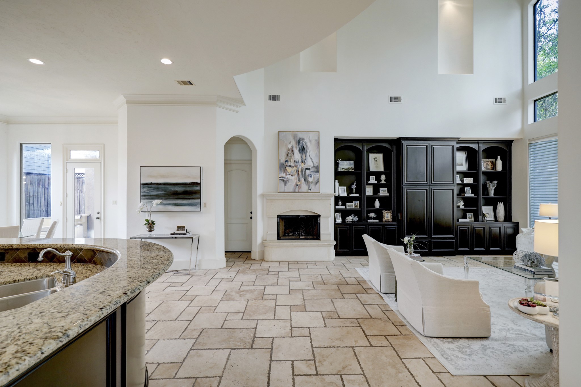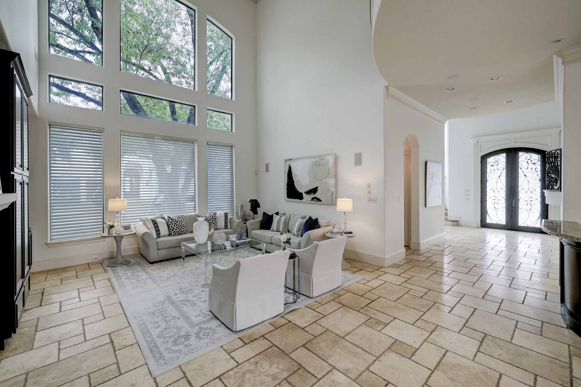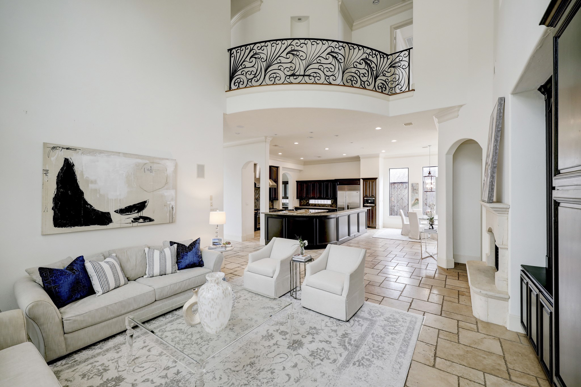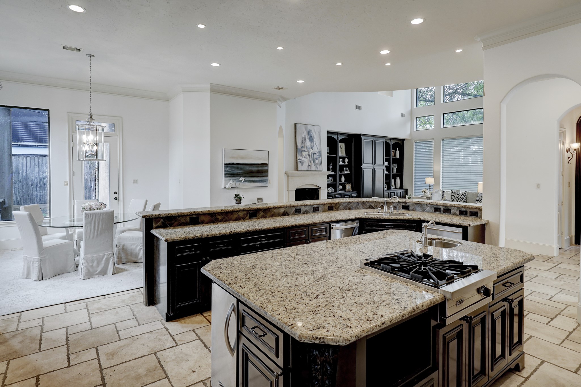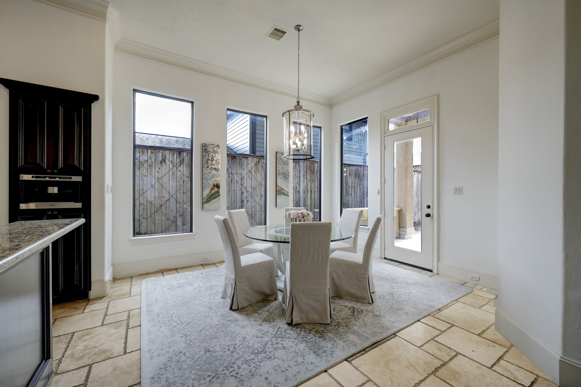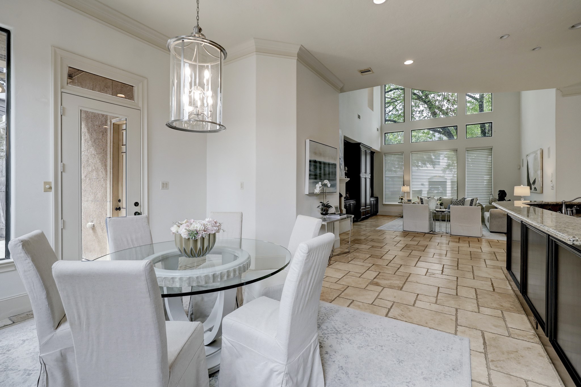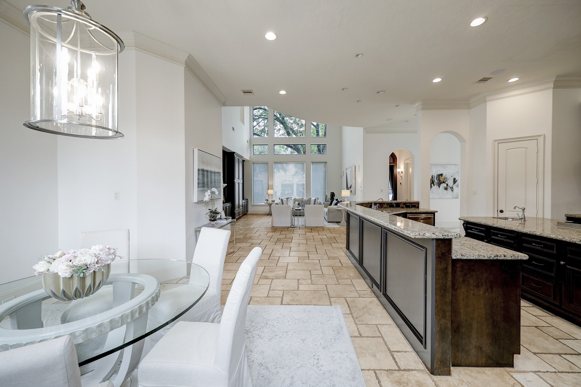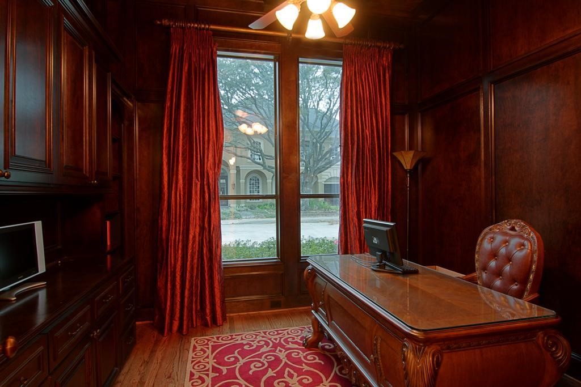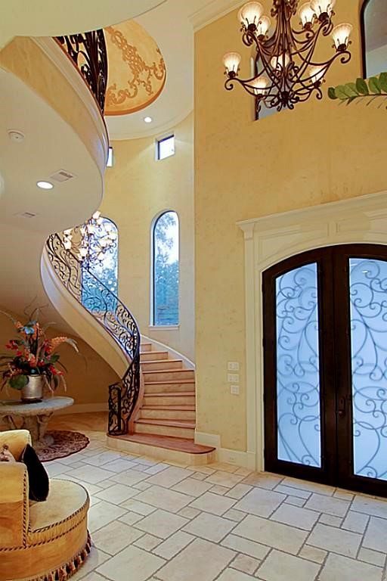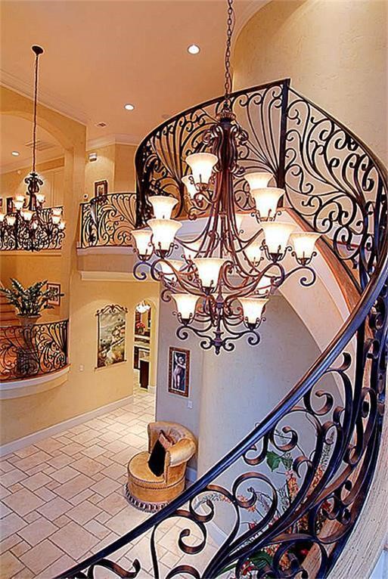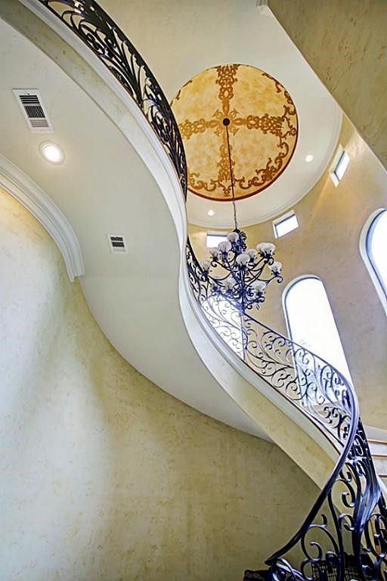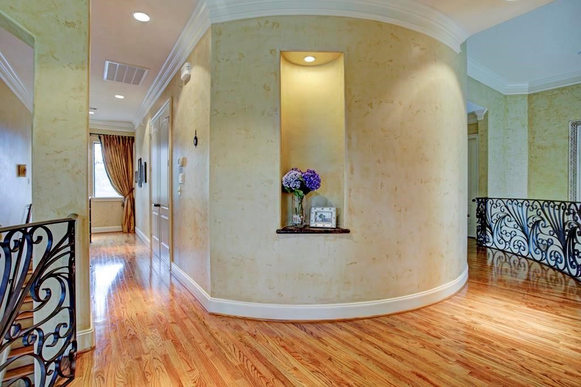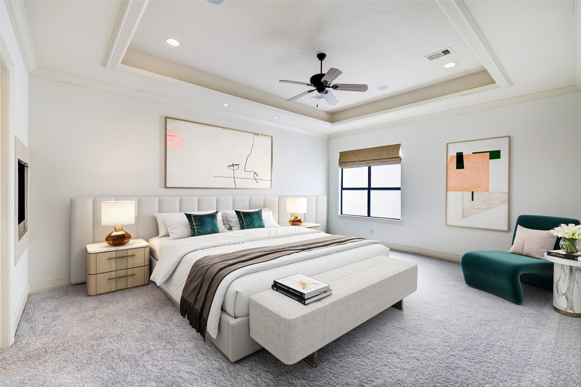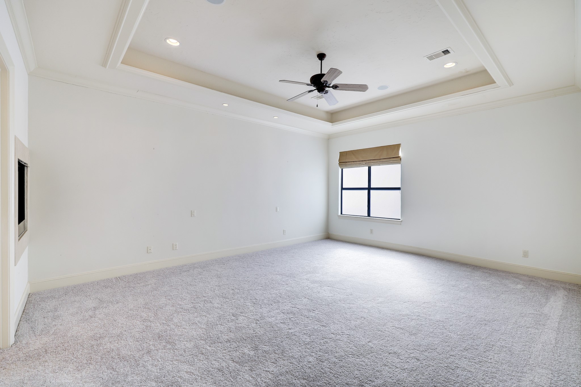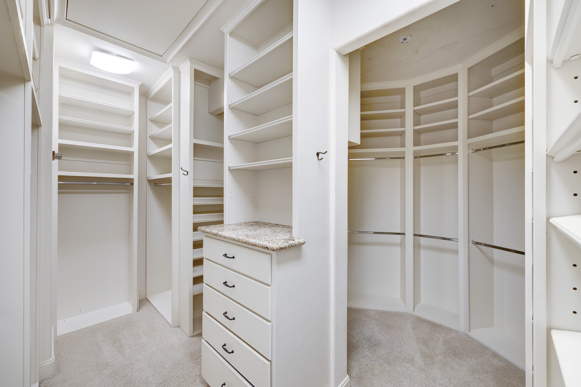4049 Wickersham Lane
4,730 Sqft - 4049 Wickersham Lane, Houston, Texas 77027

Property Description
Custom home in beautiful Oak Estates. Features spacious two-story Living Room, Media Room with stadium-style seating and kitchenette, Wine Room, covered Patio, and much more. Kitchen includes stainless appliances and Viking range. Primary Bath features a see-through fireplace, large walk-in shower, and separate Jacuzzi tub. Two-car garage with epoxy floor and workshop. Two staircases, art niches throughout, and tile flooring.
Basic Details
Property Type : Residential
Listing Type : For Sale
Listing ID : 64903591
Price : $1,790,000
Bedrooms : 4
Rooms : 17
Bathrooms : 4
Half Bathrooms : 2
Square Footage : 4,730 Sqft
Year Built : 2005
Status : Active
Property Sub Type : Detached
Features
Heating System : Central, Zoned, Gas
Cooling System : Zoned, Central Air, Electric
Fireplace : Gas Log
Security : Smoke Detector(s), Security System Owned
Patio : Covered, Deck, Patio
Appliances : Refrigerator, Dishwasher, Disposal, Dryer, Washer, Gas Range, Double Oven
Architectural Style : Traditional, Mediterranean
Community Features : Curbs
Parking Features : Attached, Driveway, Garage, Garage Door Opener
Pool Expense : $0
Roof : Tile
Sewer : Public Sewer
Address Map
State : Texas
County : Harris
City : Houston
Zipcode : 77027
Street : 4049 Wickersham Lane
Floor Number : 0
Longitude : W96° 33' 9.5''
Latitude : N29° 44' 33.7''
MLS Addon
Office Name : Martha Turner Sotheby's International Realty
Agent Name : Martha Adger
Association Fee : $1,965
Association Fee Frequency : Annually
Bathrooms Total : 6
Building Area : 4,730 Sqft
CableTv Expense : $0
Construction Materials : Stucco, Stone
Cumulative DOM : 105
DOM : 22
Direction Faces : North
Directions : From 610, go east on San Felipe. Pass the railroad tracks & turn right (south) on Suffolk. The street dead ends & 4049 Wickersham is the corner house.
Electric Expense : $0
Elementary School : RIVER OAKS ELEMENTARY SCHOOL (HOUSTON)
Exterior Features : Patio, Covered Patio, Sprinkler/irrigation, Outdoor Kitchen
Fireplaces Total : 2
Flooring : Tile, Carpet, Stone, Slate
Garage Spaces : 2
HighSchool : Lamar High School (houston)
Interior Features : High Ceilings, Kitchen Island, Breakfast Bar, Dry Bar, Dual Sinks, Granite Counters, Multiple Staircases, Walk-in Pantry, Ceiling Fan(s), Programmable Thermostat, Kitchen/family Room Combo, Pots & Pan Drawers, Pot Filler, Butler's Pantry
Internet Address Display : 1
Internet Listing Display : 1
Agent Email : martha.adger@sothebyshomes.com
Listing Terms : Cash,Conventional
Office Email : robin.conner@sothebyshomes.com
Lot Features : Corner Lot, Subdivision
LotSize Dimensions : 113 x 62
Maintenance Expense : $0
MiddleOrJunior School : Lanier Middle School
New Construction : 1
Parcel Number : 076-198-010-0011
Subdivision Name : Oak Estates
Tax Annual Amount : $46,976
Tax Year : 2022
Window Features : Window Coverings
ListAgentMlsId : ADGERMA
ListOfficeMlsId : TRNR01
Residential For Sale
- Listing ID : 64903591
- Bedrooms : 4
- Bathrooms : 4
- Square Footage : 4,730 Sqft
- Visits : 236 in 494 days
$1,790,000
Agent info

Daniel Real Estate
Contact Agent

