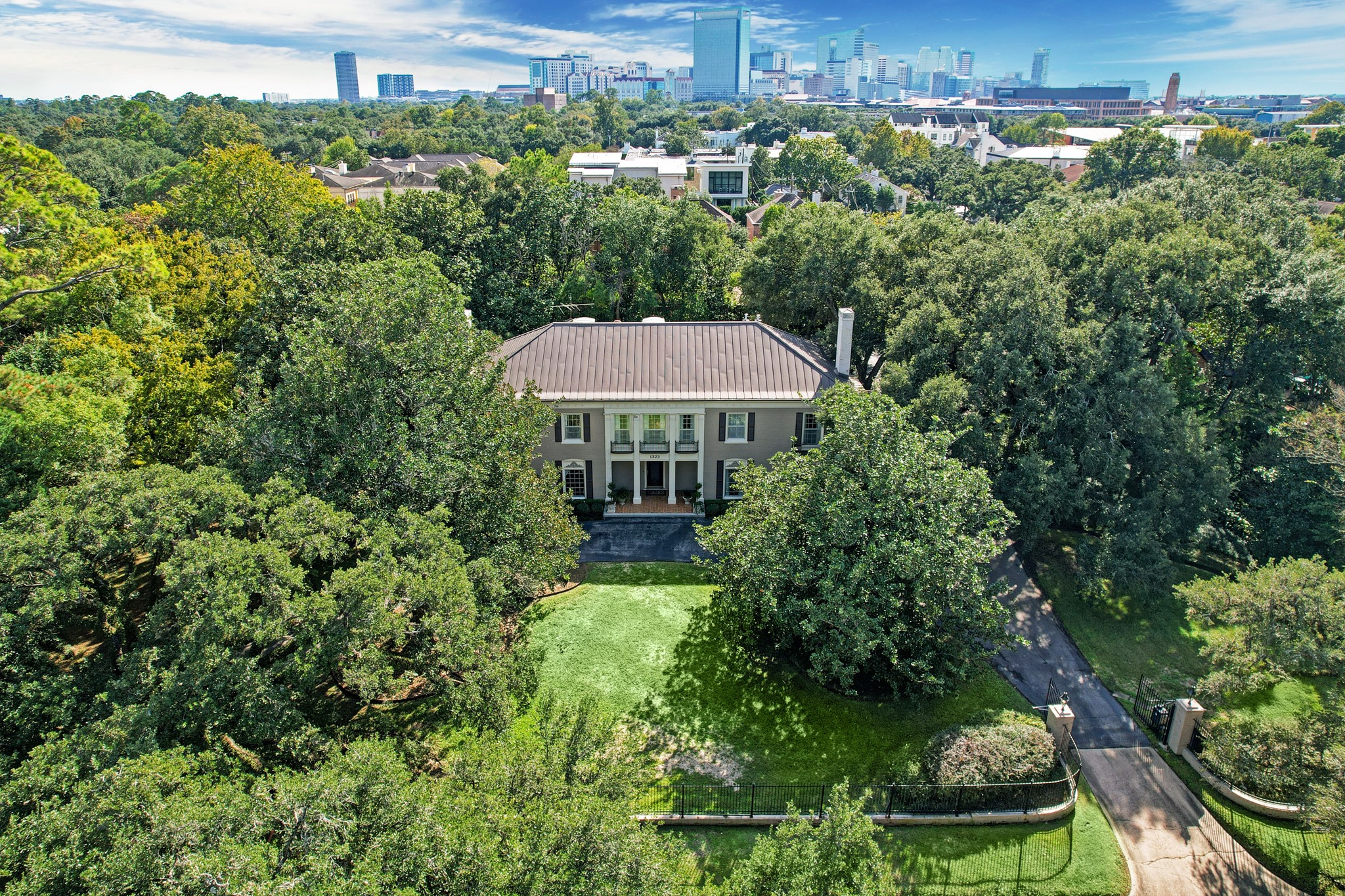1323 South Boulevard
7,241 Sqft - 1323 South Boulevard, Houston, Texas 77006

The architect Birdsall P. Briscoe built this 7241 +- sf 3 bedroom/4 full bath/2 half bath home in 1923 for W. D. Cleveland, Jr., Houston business and civic leader whose family company built the Sunset Coffee Building at Allen’s Landing. Positioned on an acre+ lot in Broadacres, a City of Houston Historic District, the house presents an opportunity to restore a piece of Houston history. Palatial formal rooms; open kitchen with separate breakfast room; great room w/ full wet bar; French doors; leaded glass accents; impressive main staircase; secluded primary suite with two full baths, spacious dressing room and closets, and sitting room/study/nursery; large airy en suite bedrooms; and climate-controlled 3rd-floor flexible storage space. Elevator. Pool. Lodge-style 1376 +- sf guest/pool house w/ kitchenette, 2 bedrooms/2 full baths. 2-car garage. Original garden design by C.C. “Pat” Fleming.
- Listing ID : 92075021
- Bedrooms : 3
- Bathrooms : 4
- Square Footage : 7,241 Sqft
- Visits : 244 in 495 days





















































