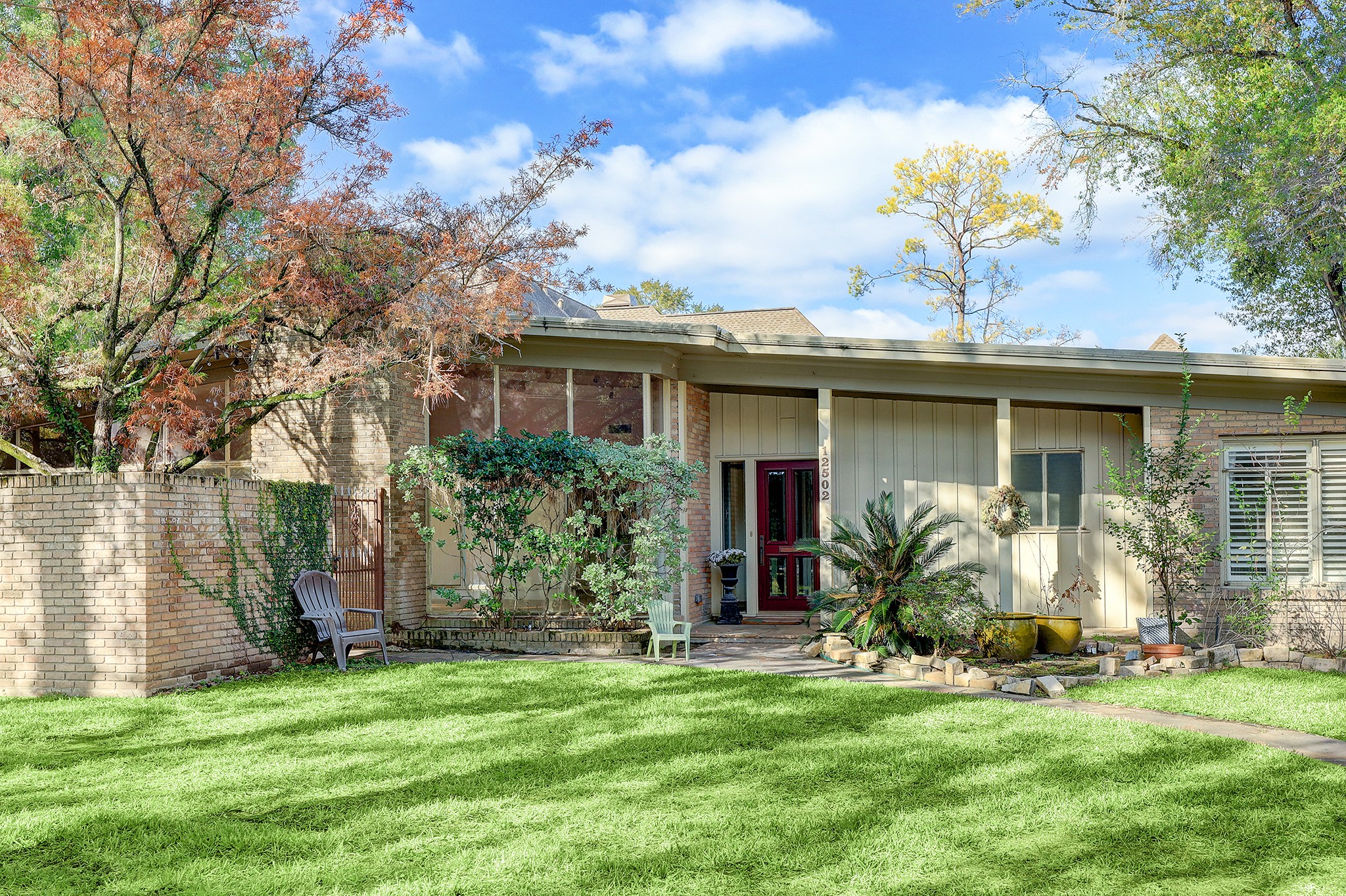12502 Taylorcrest Road
2,879 Sqft - 12502 Taylorcrest Road, Houston, Texas 77024

Property Description
This Mid Century Modern is nestled in the tall pines of Memorial. Large lot with pool, side yard, front sitting area, shed/workshop and a fully fenced in front yard! This home features a Light, Bright and open floorplan with vaulted ceilings in the living room. a cozy fireplace and an outdoor living area tucked away under the trees off the dining area. Enjoy the Luxury primary suite with separate closets, a large bright bathroom and a bonus office only accessible outside so you can get away for some peace and quiet. This house in the past has been able to choose between Bunker Hill Elementary and Frostwood Elementary.
Basic Details
Property Type : Residential
Listing Type : For Sale
Listing ID : 7907020
Price : $1,200,000
Bedrooms : 4
Rooms : 11
Bathrooms : 3
Square Footage : 2,879 Sqft
Year Built : 1955
Status : Active
Property Sub Type : Detached
Features
Swimming Pool : Gunite
Heating System : Central, Gas
Cooling System : Central Air, Electric, Attic Fan
Fence : Back Yard
Fireplace : Gas Log
Security : Smoke Detector(s), Security System Owned
Patio : Deck, Patio
Appliances : Microwave, Refrigerator, Dishwasher, Washer, Gas Range, Double Oven
Architectural Style : Contemporary/modern
Parking Features : Additional Parking, Attached Carport, Workshop In Garage
Pool Expense : $0
Roof : Other
Sewer : Public Sewer
Address Map
State : Texas
County : Harris
City : Houston
Zipcode : 77024
Street : 12502 Taylorcrest Road
Floor Number : 0
Longitude : W96° 26' 58.4''
Latitude : N29° 46' 24.3''
MLS Addon
Office Name : Lauren Murphy, Realtor
Agent Name : Lauren Murphy
Association Fee : $0
Bathrooms Total : 3
Building Area : 2,879 Sqft
CableTv Expense : $0
Carport Spaces : 2
Construction Materials : Wood Siding, Brick, Cement Siding
Cumulative DOM : 34
DOM : 34
Direction Faces : South
Directions : South on Benignus from I-10 West on Taylorcrest off Benignus.
Electric Expense : $0
Elementary School : FROSTWOOD ELEMENTARY SCHOOL
Exterior Features : Fence, Patio, Deck, Storage, Fully Fenced, Sprinkler/irrigation, Private Yard
Fireplaces Total : 1
Flooring : Carpet, Wood, Brick
Garage Spaces : 0
HighSchool : Memorial High School (spring Branch)
Interior Features : Pantry, High Ceilings, Granite Counters, Ceiling Fan(s), Programmable Thermostat, Entrance Foyer, Kitchen/family Room Combo
Internet Address Display : 1
Internet Listing Display : 1
Agent Email : laurenwmurphy@gmail.com
Office Email : laurenwmurphy@gmail.com
Lot Features : Corner Lot, Side Yard, Cul-de-sac
Maintenance Expense : $0
MiddleOrJunior School : Memorial Middle School (spring Branch)
New Construction : 1
Parcel Number : 084-550-000-0004
Subdivision Name : Long Meadows Sec 01
Tax Annual Amount : $28,289
Tax Year : 2023
ListAgentMlsId : lwmurphy
ListOfficeMlsId : LWMR01
Residential For Sale
- Listing ID : 7907020
- Bedrooms : 4
- Bathrooms : 3
- Square Footage : 2,879 Sqft
- Visits : 266 in 488 days
$1,200,000
Agent info

Daniel Real Estate
Contact Agent












