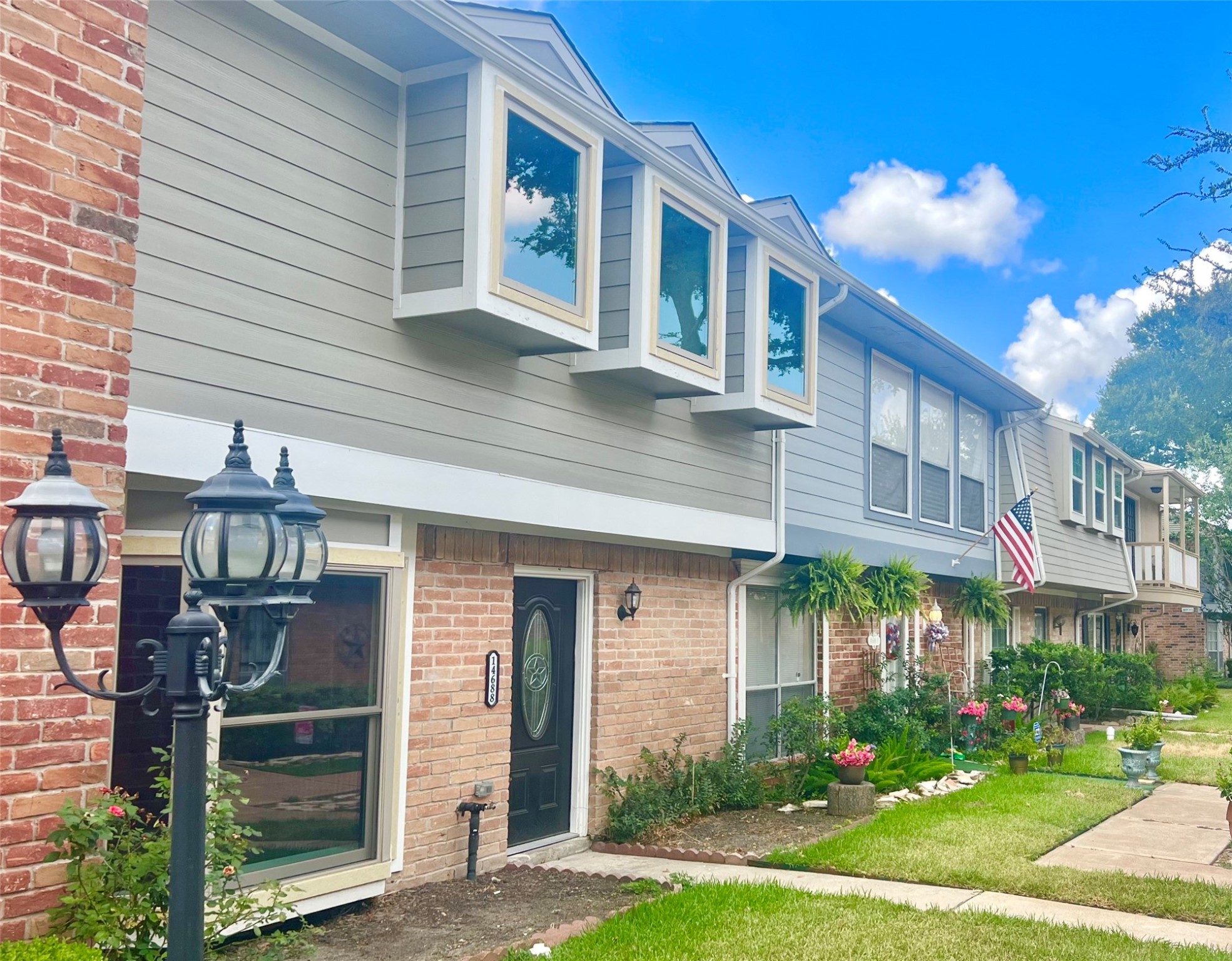14688 Perthshire Road C
1,978 Sqft - 14688 Perthshire Road C, Houston, Texas 77079

Property Description
Beautiful Townhome all renovated, ready for you and your family to start new memories. This townhome has been updated including new flooring in the bedrooms. Opened up to allow the family room to flow directly into the pretty kitchen with a counter bar with quartz countertops. New laminate flooring in the bedrooms, hardwood floors are throughout the first floor, stairs and upstairs . Bedrooms has LED recessed lights. New windows, New A/C, attic has a new foam insulation, New Ceiling fans. Master bathroom has Porcelain tile floors walk in shower, large walk in closet and double vanity. Washer & Dryer STAYS.
Make your appointment soon. Do not miss the opportunity to look at this gorgeously townhome!!
Basic Details
Property Type : Residential
Listing Type : For Sale
Listing ID : 1074965
Price : $275,000
Bedrooms : 3
Rooms : 6
Bathrooms : 2
Half Bathrooms : 1
Square Footage : 1,978 Sqft
Year Built : 1979
Status : Active
Property Sub Type : Townhouse
Features
Heating System : Central, Electric
Cooling System : Central Air, Electric
Appliances : Microwave, Dishwasher, Disposal, Electric Oven
Architectural Style : Contemporary/modern
Pool Expense : $0
Roof : Composition
Sewer : Public Sewer
Address Map
State : Texas
County : Harris
City : Houston
Zipcode : 77079
Street : 14688 Perthshire Road C
Floor Number : 0
Longitude : W96° 23' 30.7''
Latitude : N29° 46' 27.6''
MLS Addon
Office Name : Coldwell Banker Realty
Agent Name : Kim Zubia
Association Fee : $400
Association Fee Frequency : Monthly
Bathrooms Total : 3
Building Area : 1,978 Sqft
CableTv Expense : $0
Construction Materials : Wood Siding, Brick
Cumulative DOM : 153
DOM : 153
Direction Faces : North
Directions : From I-10, TAKE EXIT TO SOUTH DAIRY ASHFORD, TAKEA RIGTH ON PERTHSHIRE, HOME WILL BE ON YOUR RIGHT
Electric Expense : $0
Elementary School : NOTTINGHAM ELEMENTARY SCHOOL
Fireplaces Total : 1
Flooring : Tile, Engineered Hardwood
HighSchool : Stratford High School (spring Branch)
Interior Features : Quartz Counters
Internet Address Display : 1
Internet Listing Display : 1
Agent Email : kimzubia@me.com
Office Email : joanne.justice@cbdfw.com
Maintenance Expense : $0
MiddleOrJunior School : Spring Forest Middle School
New Construction : 1
Parcel Number : 107-472-000-0033
Stories Total : 2
Subdivision Name : Memorial Ashford T/H
Tax Annual Amount : $5,704
Tax Year : 2022
ListAgentMlsId : KimZubia
ListOfficeMlsId : COLD25
Residential For Sale
- Listing ID : 1074965
- Bedrooms : 3
- Bathrooms : 2
- Square Footage : 1,978 Sqft
- Visits : 266 in 606 days
$275,000
Agent info

Daniel Real Estate
Contact Agent


















































