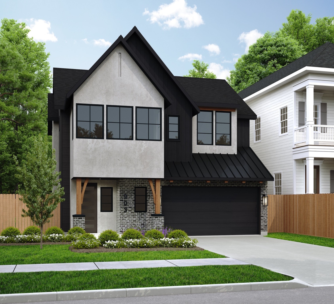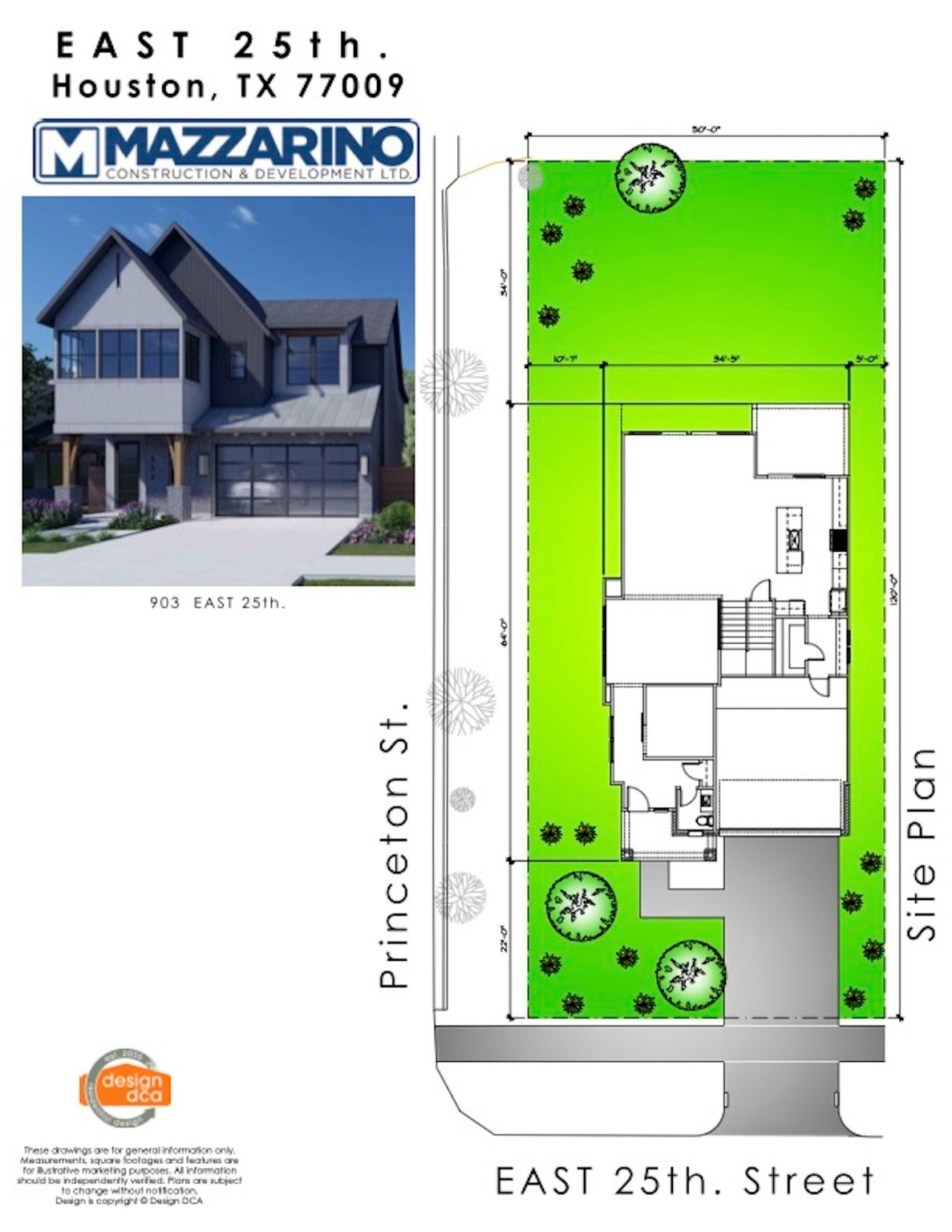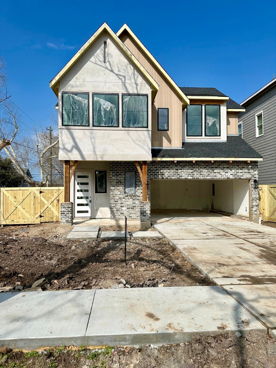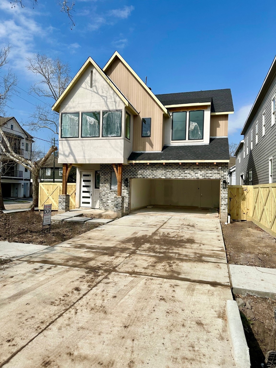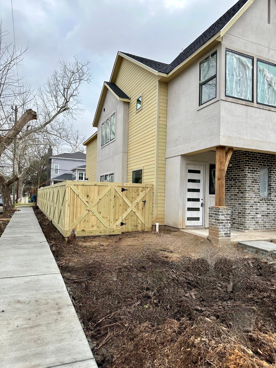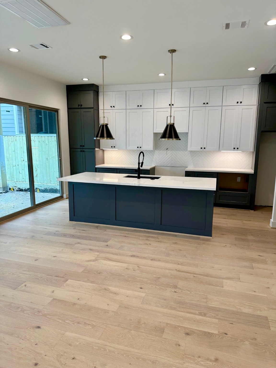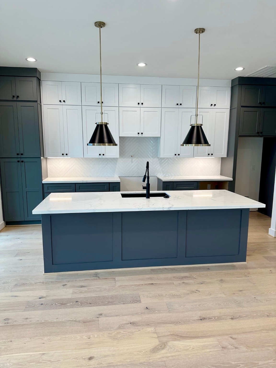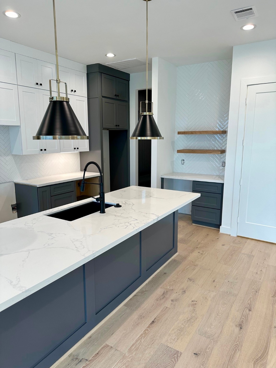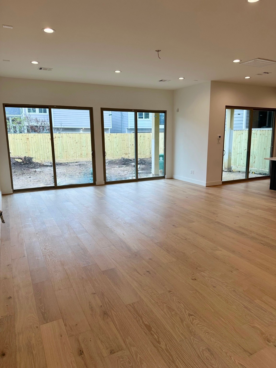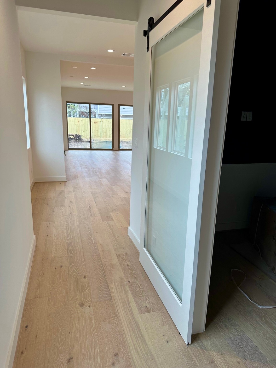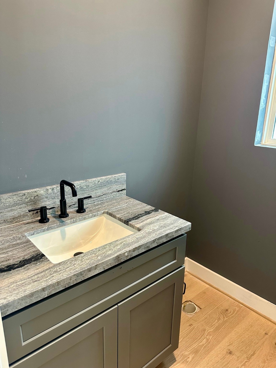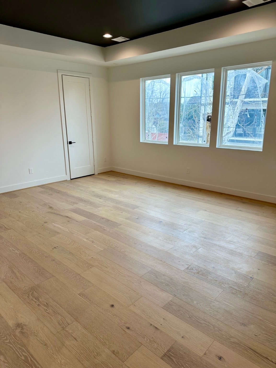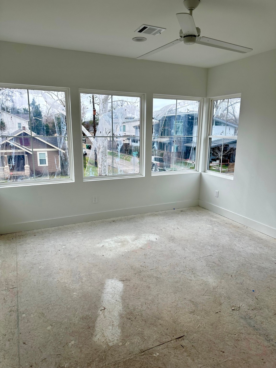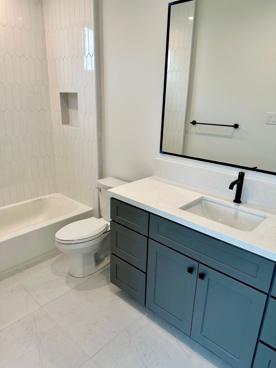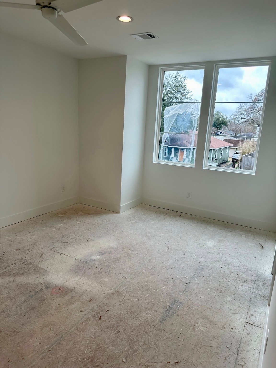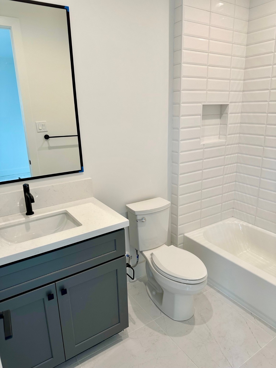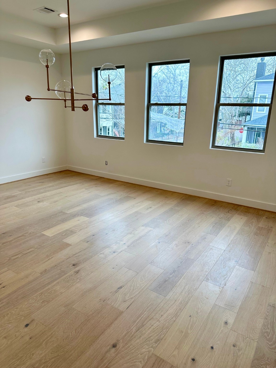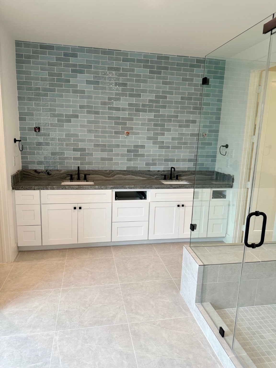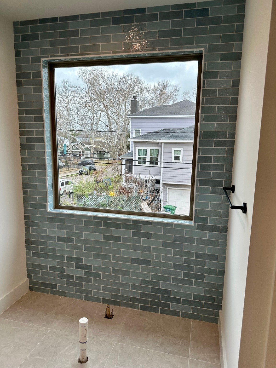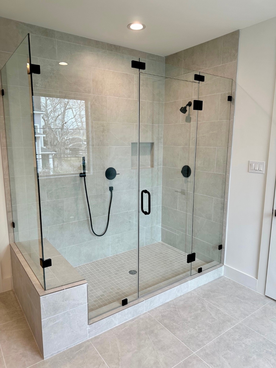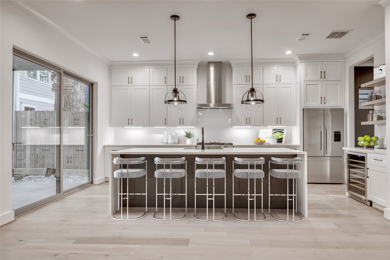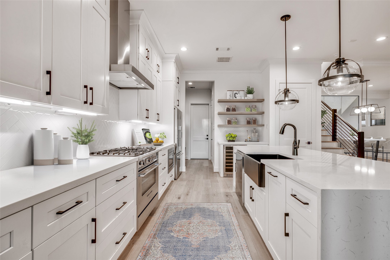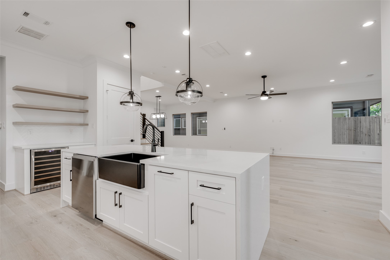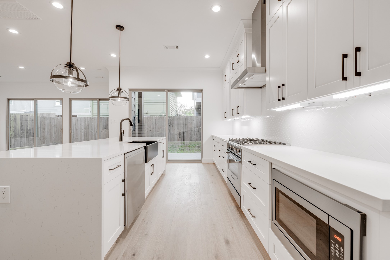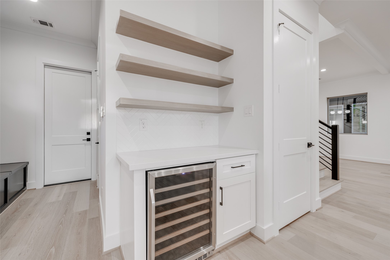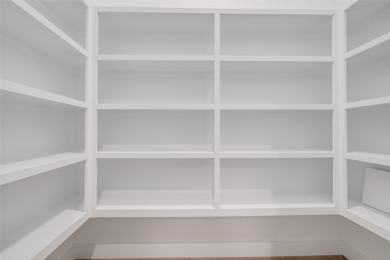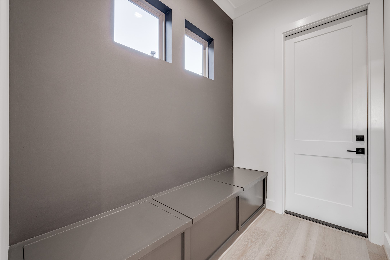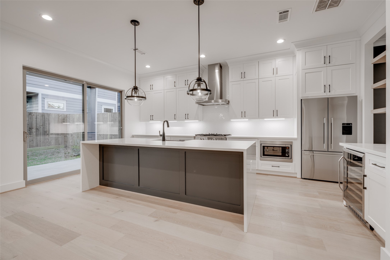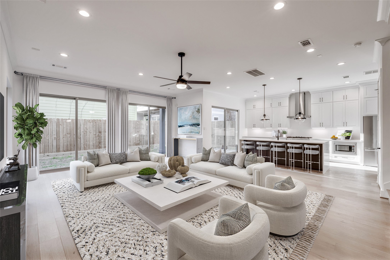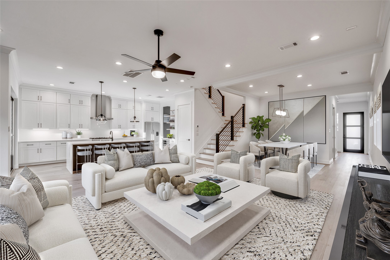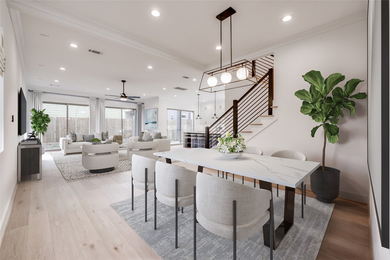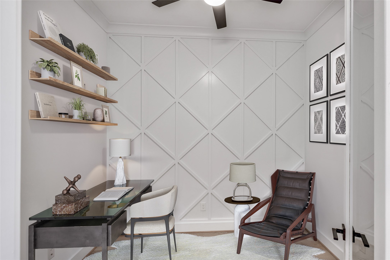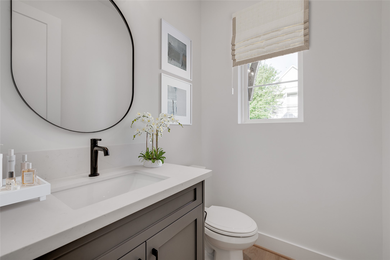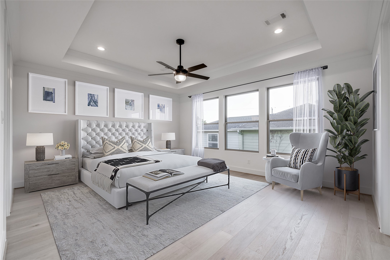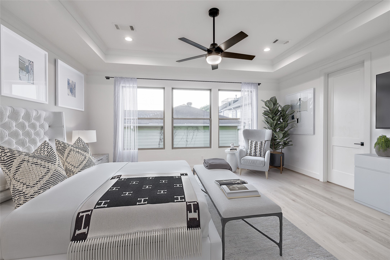903 E 25TH Street
3,228 Sqft - 903 E 25TH Street, Houston, Texas 77009

Est Compl 3/31/24 * MCD is 2023 CUSTOM BUILDER OF THE YEAR by GHBA. Building in well-established inner loop neighborhoods, this home comprises all of the high end finishes you’ve come to expect from MCD. A timeless & elegantly designed home to achieve a balance of luxury & modern day living. This new luxury, energy efficient home, features spray foam insulation, smart screen thermostat, first floor living, private driveway, granite/quartz countertops, Fisher Paykel appliances, two luxurious primary closets, game room, intricate carpentry, oak engineered floors, and so much more. Retail, Restaurants, Gyms, Groceries, you name it, it’s just minutes away. Major Freeways, Downtown, Memorial City Medical Center, Parks, Theaters, Art & Museum Districts are all within minutes. Ask about available selections during construction only. Contact us today for a private viewing of this unique offering.
- Listing ID : 95580459
- Bedrooms : 3
- Bathrooms : 3
- Square Footage : 3,228 Sqft
- Visits : 295 in 496 days


