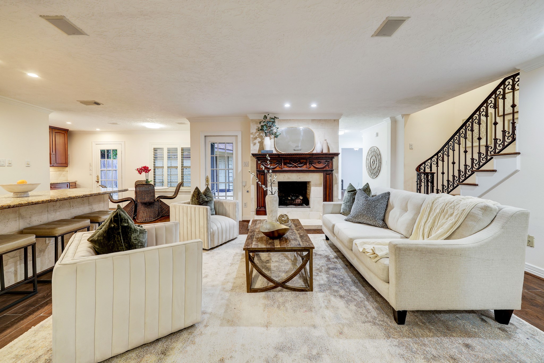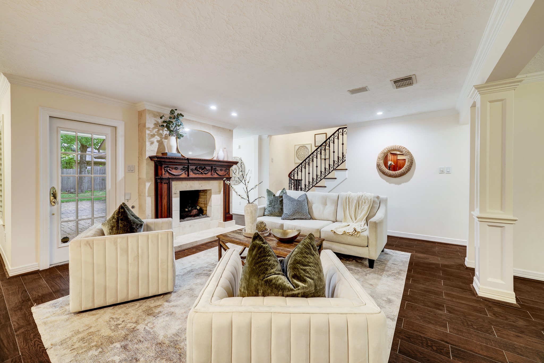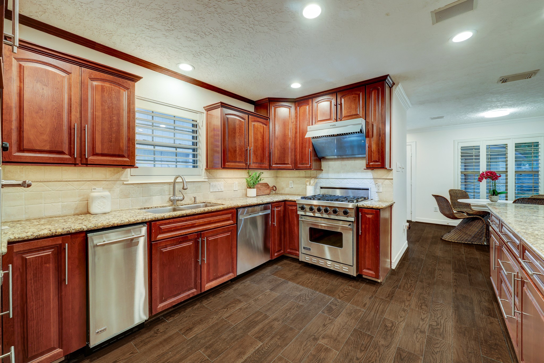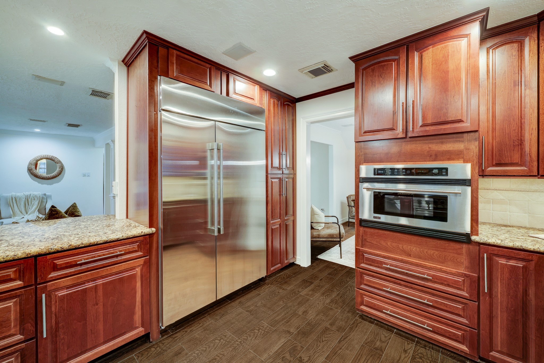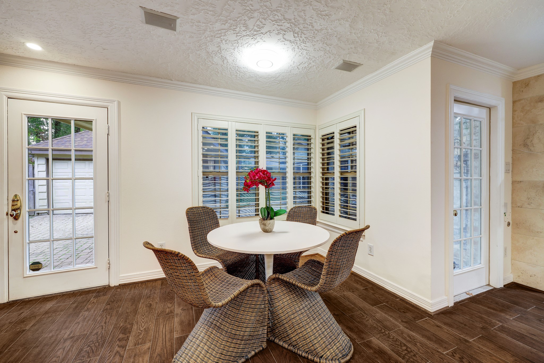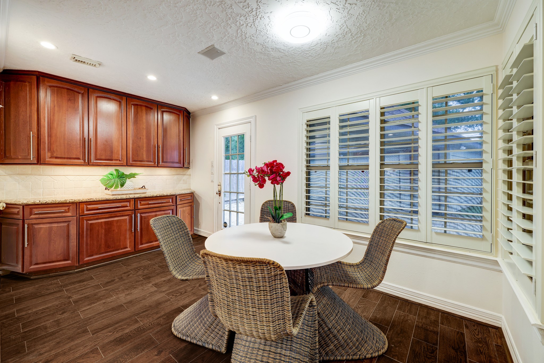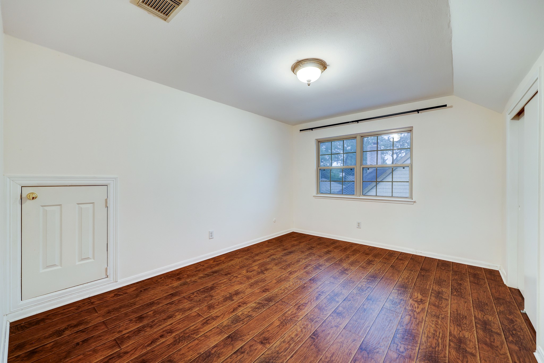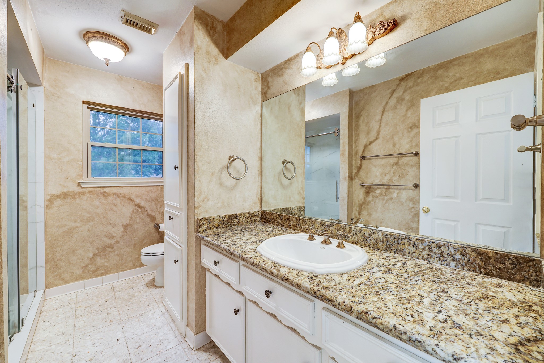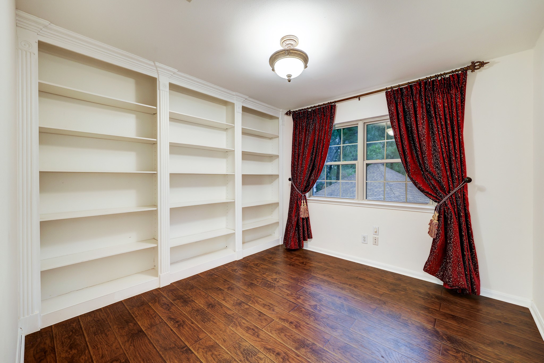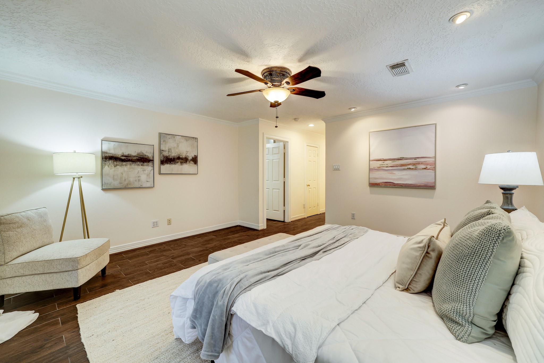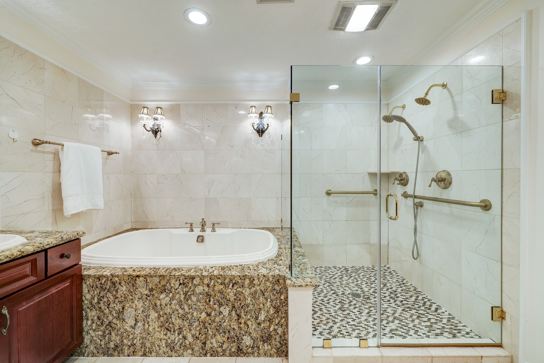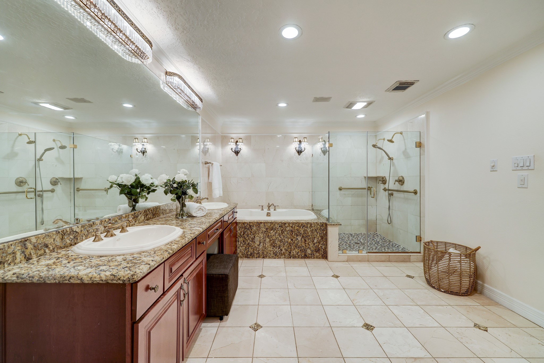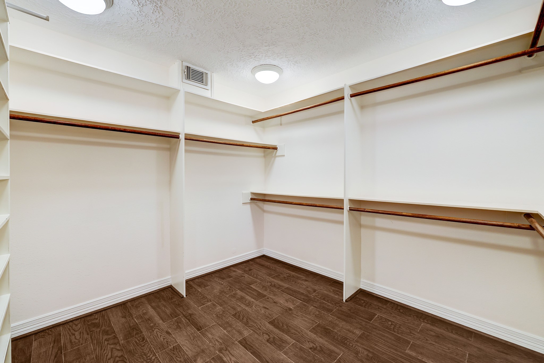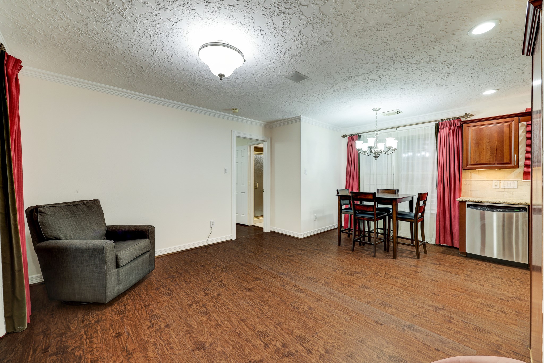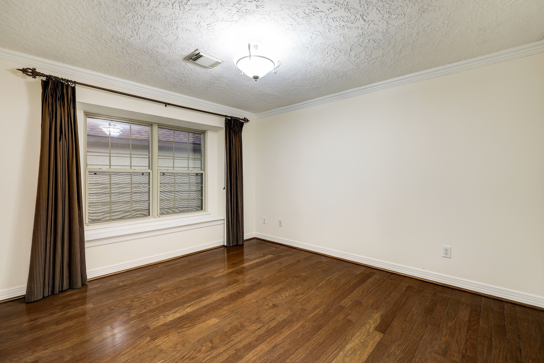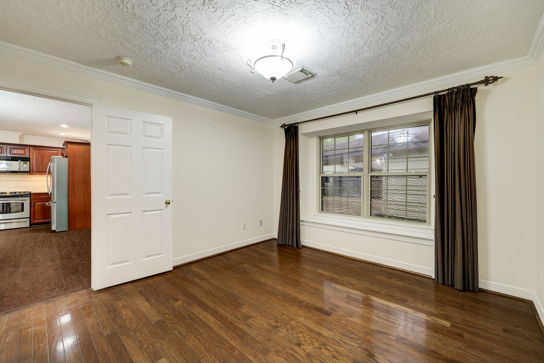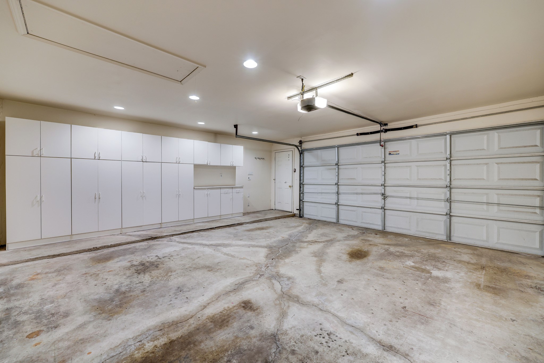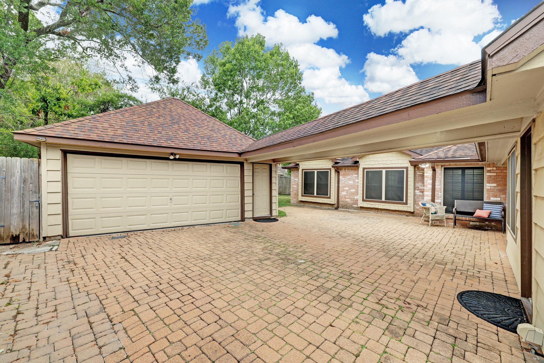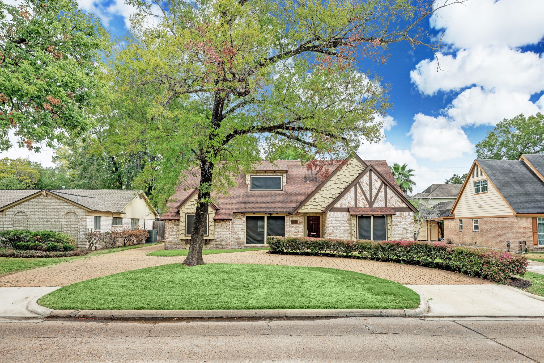914 N Wilcrest Drive
2,926 Sqft - 914 N Wilcrest Drive, Houston, Texas 77079

Fantastic opportunity to get into Wilchester! This nicely updated home (2005-2006) features sizable living and dining spaces, a commercial grade kitchen for serious cooks, spacious primary suite downstairs AND a guest suite with its own living, kitchen, bed and bath with separate entrance on the first floor. Upstairs find three additional bedrooms and a full bathroom. This is a fantastic house for cooking and spending time with multi-generational family or out of town guests. The circle driveway out front allows for extra parking, too. Updates include: HVAC 2022; Roof 2018/2019; Water Heater 2018/2019; spray foam attic insulation, LED lighting and black solar window shades 2020. See updates list & floorplan for more details. Zoned to top-rated schools in SBISD: RCE, MMS, SHS. All info per Sellers.
- Listing ID : 36799426
- Bedrooms : 5
- Bathrooms : 3
- Square Footage : 2,926 Sqft
- Visits : 252 in 497 days


