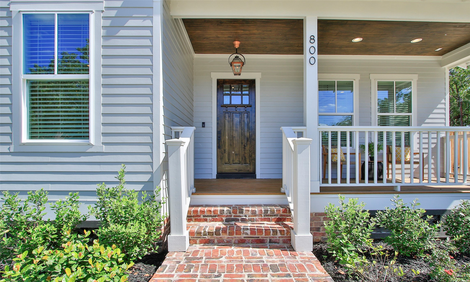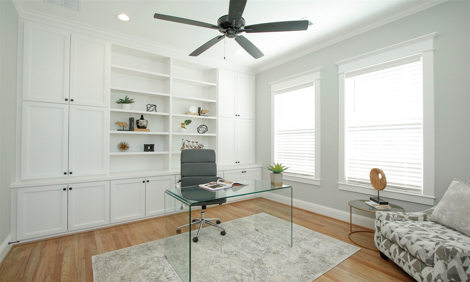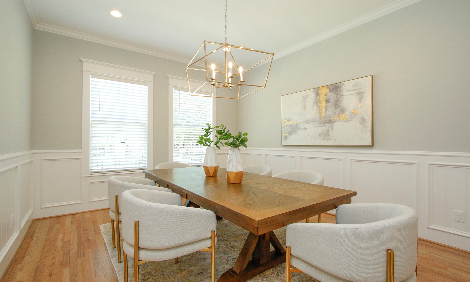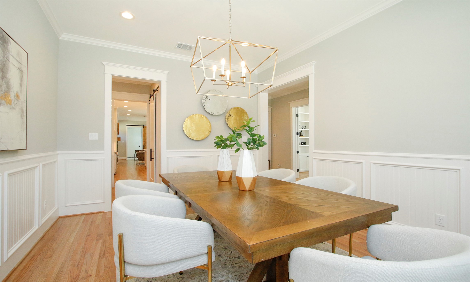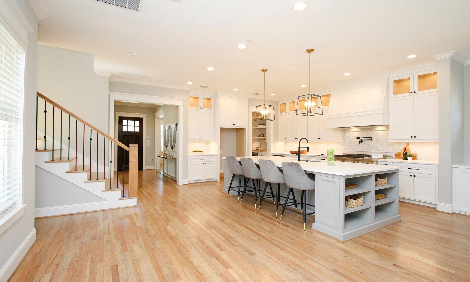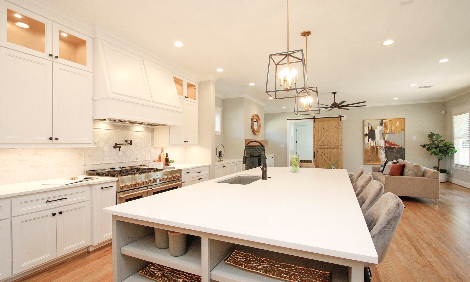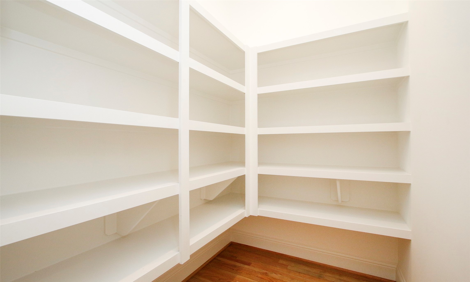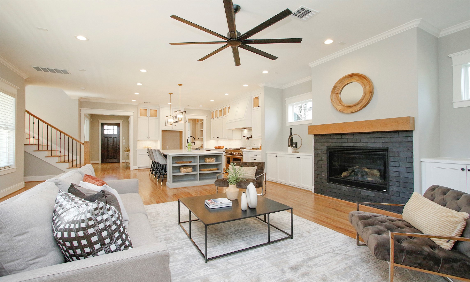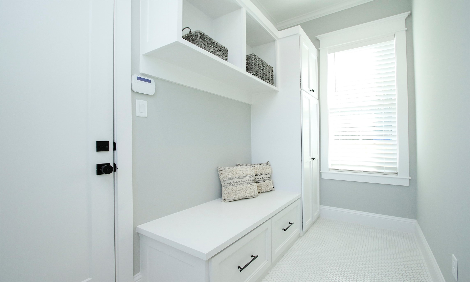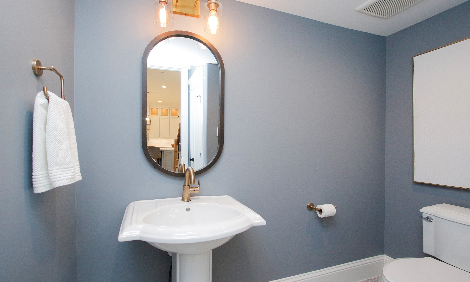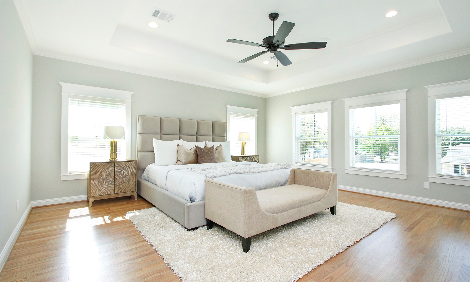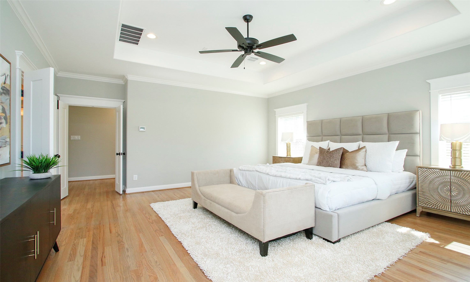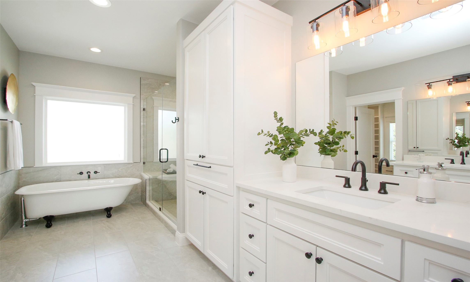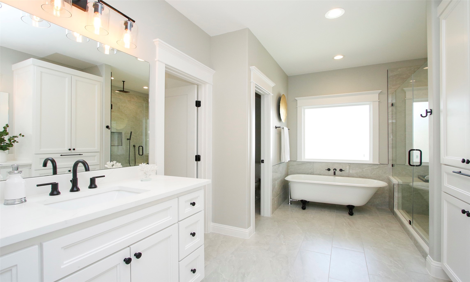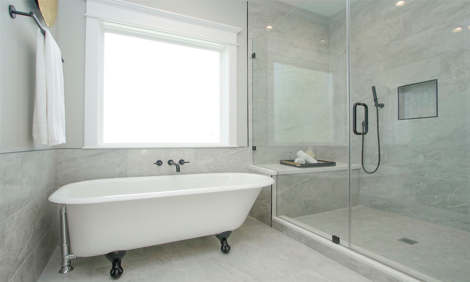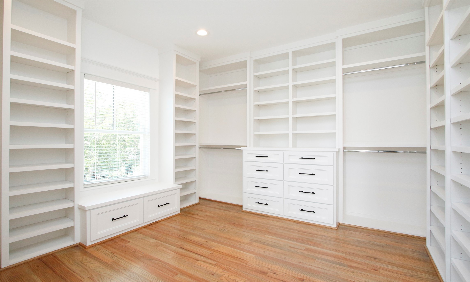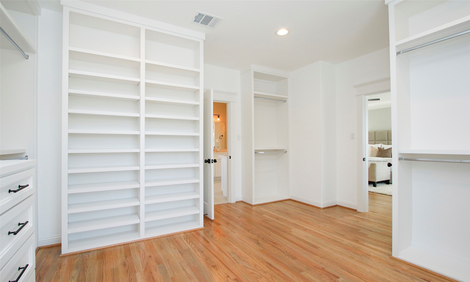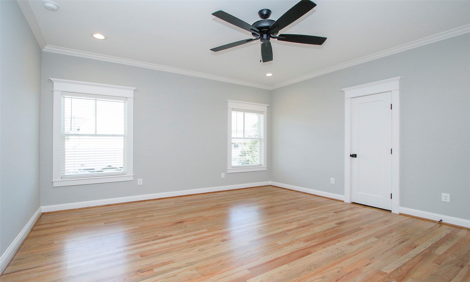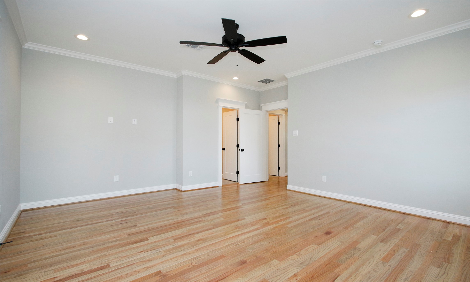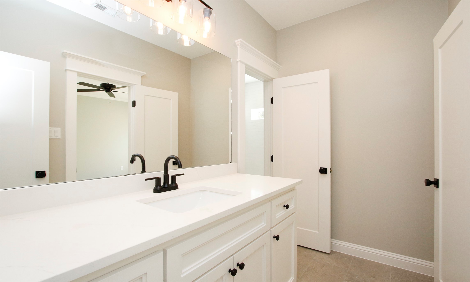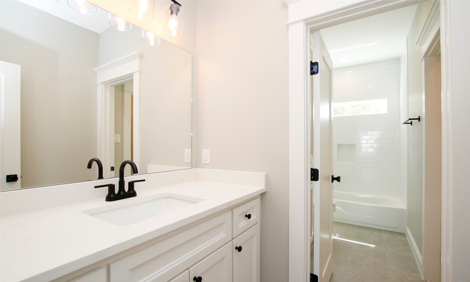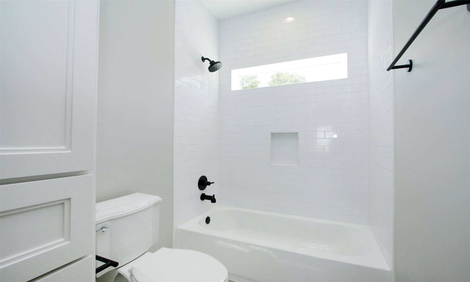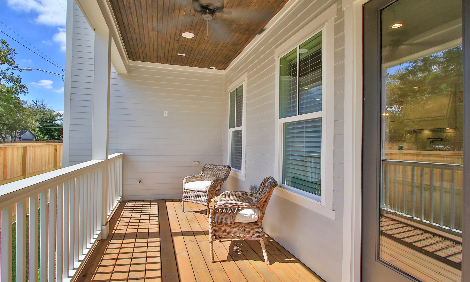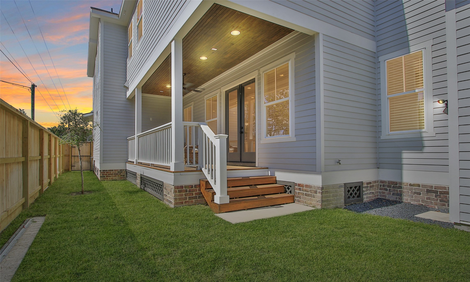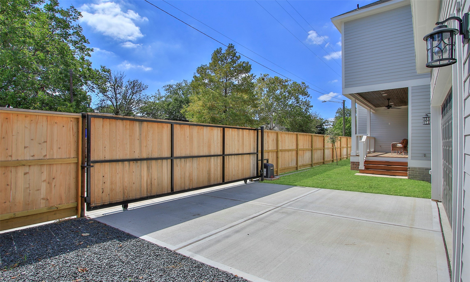800 Walton Street
3,284 Sqft - 800 Walton Street, Houston, Texas 77009

JUST REDUCED! Gorgeous new custom home in rapidly growing Brooke Smith Heights-situated on a corner lot. Approach the entry and enjoy the warm glow of a gas lantern. Entertain your guests on two large covered porches. Featuring custom cabinetry, trim and solid Oak wood floors throughout. The kitchen, living and breakfast areas together are wide open featuring a 48″ JennAir chefs range with a massive island (including sink, dishwasher, storage and trash pullout) overlooking the living room. This home has a large master suite with trayed ceiling and oversized custom closet. Very spacious secondary bedrooms with walk-in closets, 2.5 bathrooms, study/flex 4th bedroom down with built-ins, formal dining room, butler’s pantry, upstairs game/media room, laundry room with sink and storage, master bath w/antique 100+Y/O claw-foot tub and frame-less shower. Pre-wired for data, entertainment and alarm. Minutes from downtown, restaurants and entertainment. OPEN HOUSE–Sunday 2/4 between 12-3 PM
- Listing ID : 10464932
- Bedrooms : 3
- Bathrooms : 2
- Square Footage : 3,284 Sqft
- Visits : 254 in 579 days



