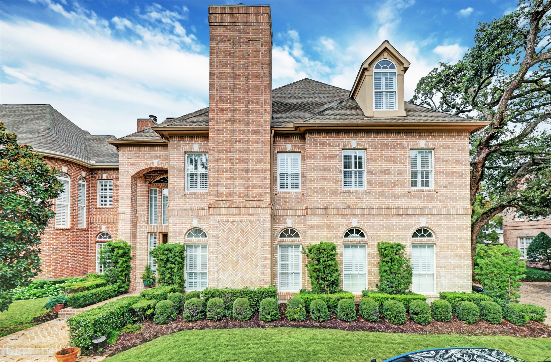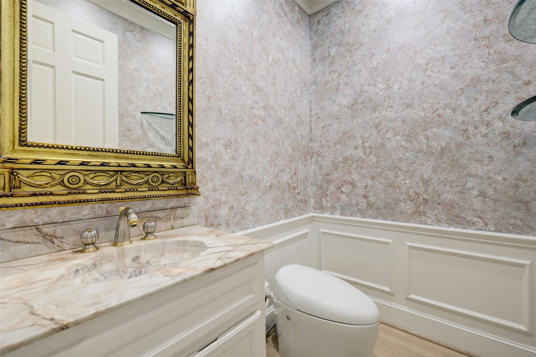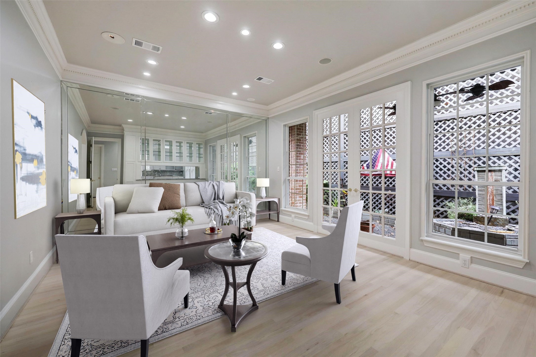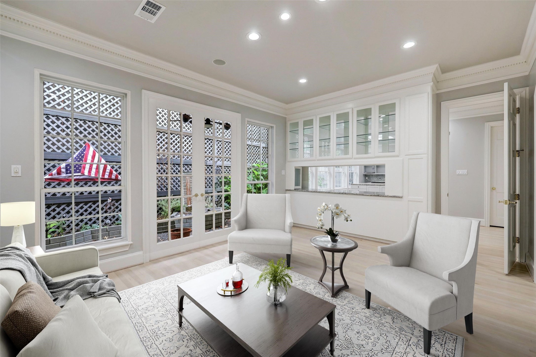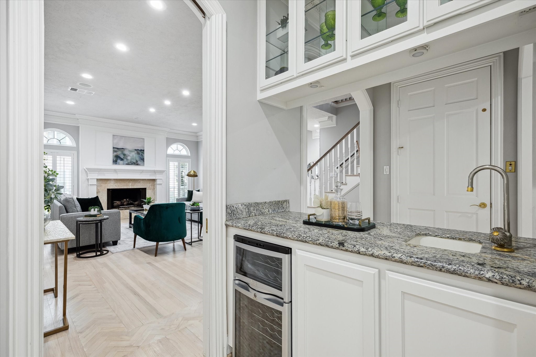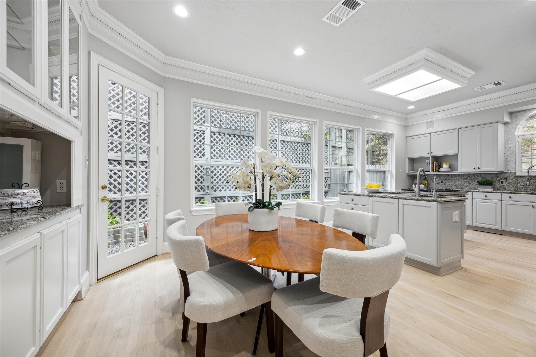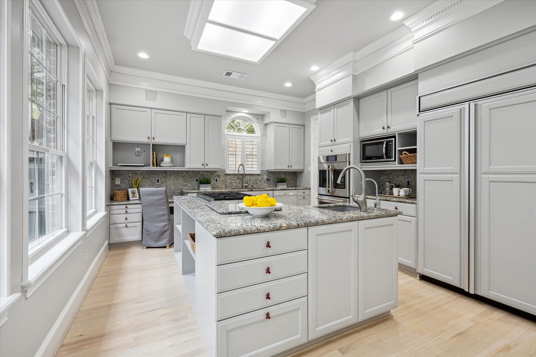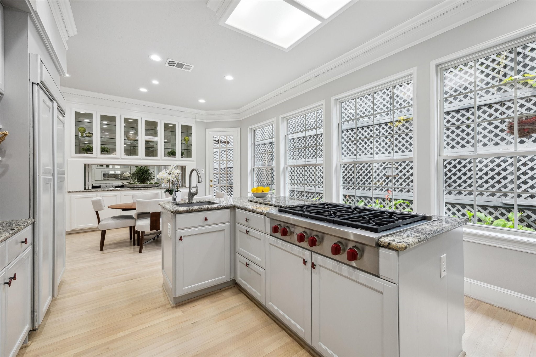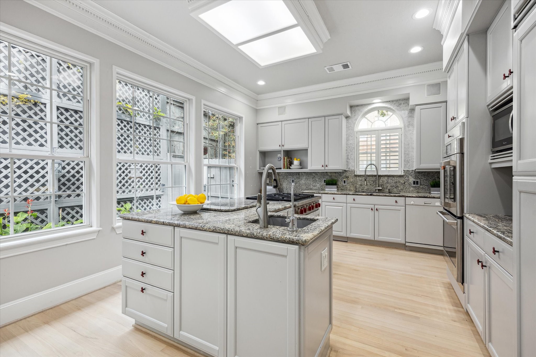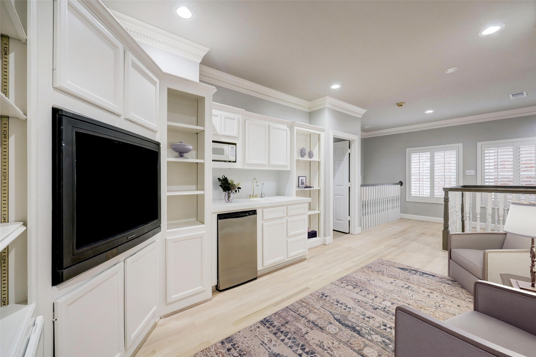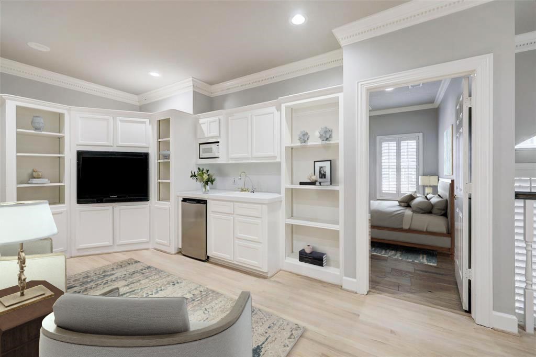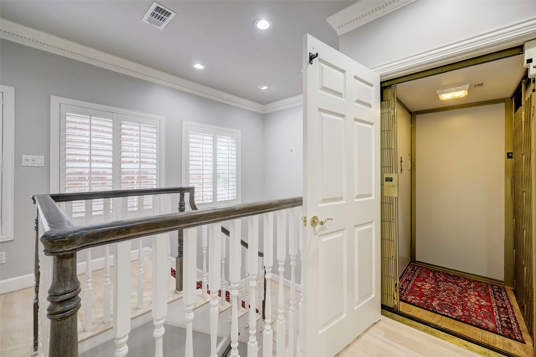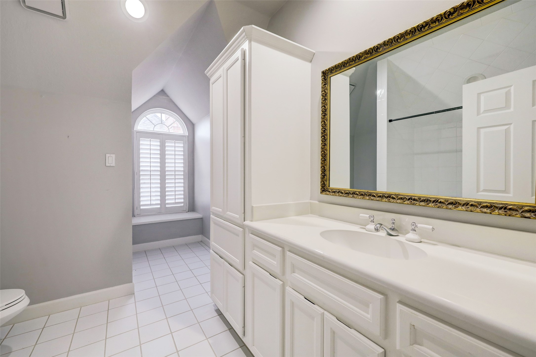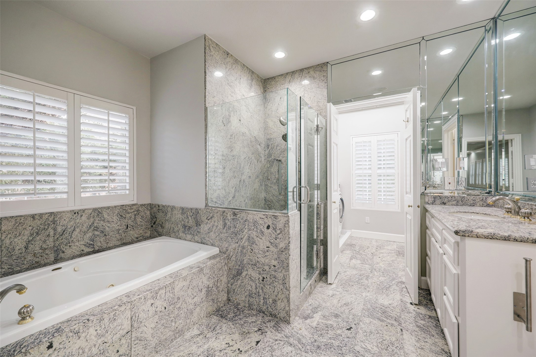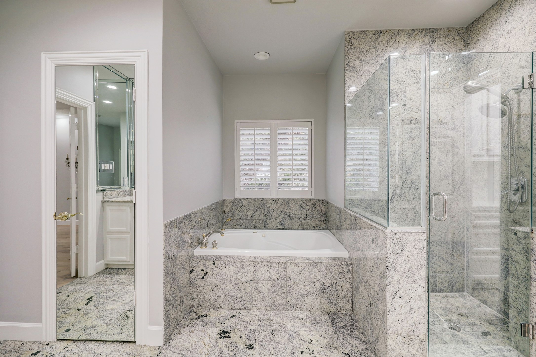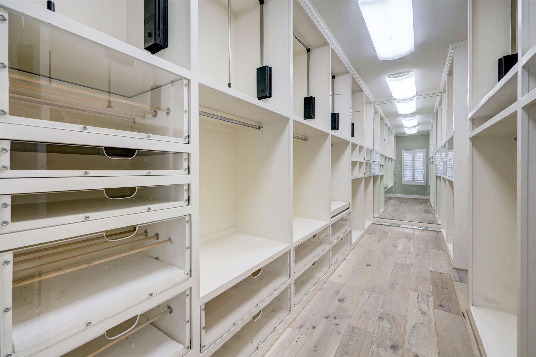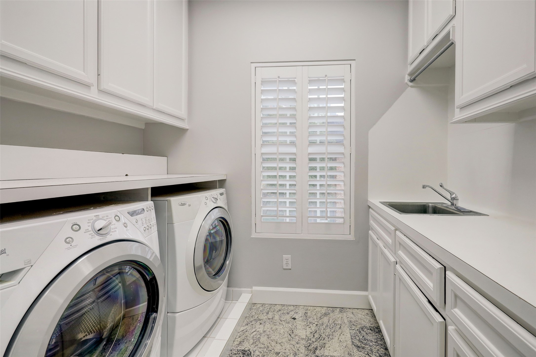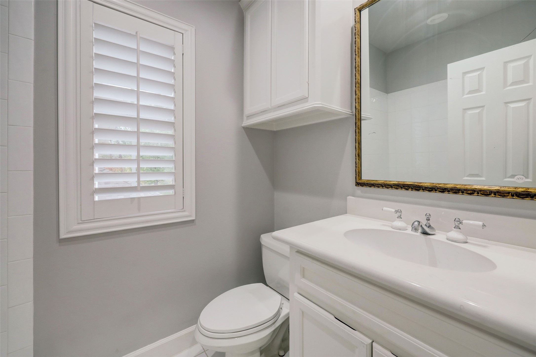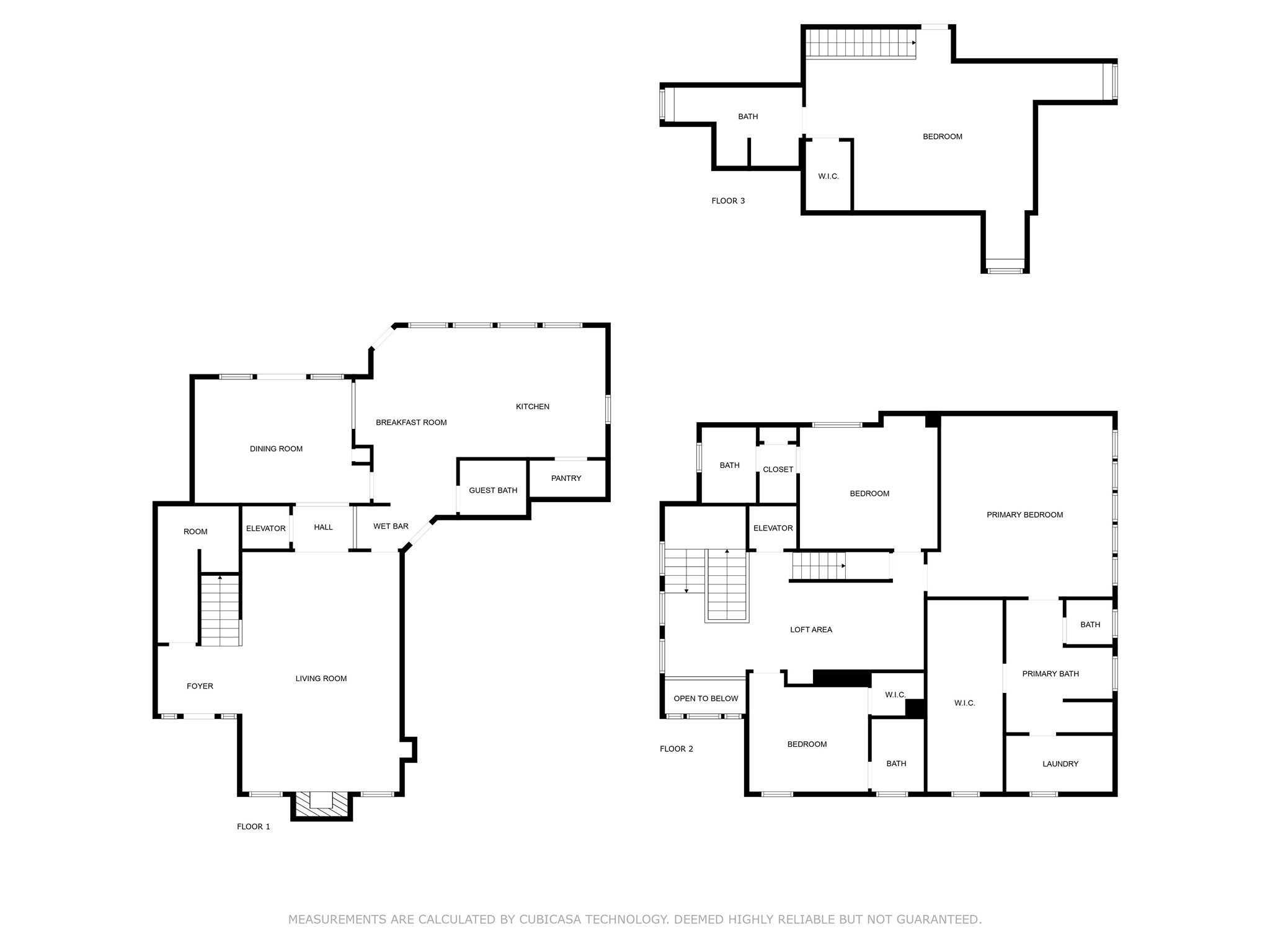11 Pinewold Court
3,573 Sqft - 11 Pinewold Court, Houston, Texas 77056

All brick exquisite 4/4 1/2 original owner custom built traditional home in a secluded, gated Tanglewood area enclave. Impeccably maintained by original owner with pristine hardwood floors, a living room boasting a marble fireplace, and a kitchen adorned with a granite island and high end appliances which include Wolf gas cooktop, French door oven, walk-in pantry and more. Wet bar with refrigerator off kitchen accesses entertaining spaces. The loft area upstairs offers kitchenette with wet bar, refrigerator and entertainment center, makes a great den. All bedrooms feature ensuite baths, and the primary bedroom includes a marble bath with dual sinks and a spacious built out closet. The 3rd-floor bonus 4th bedroom is versatile as a workout space or home office. Working elevator has access to the 2nd floor. Abundant storage especially under stairway with lined silver shelving, relaxing outdoor patio, 3-car garage, and ample guest parking. Minutes to upscale shopping/dining and parks!
- Listing ID : 45126562
- Bedrooms : 4
- Bathrooms : 4
- Square Footage : 3,573 Sqft
- Visits : 219 in 470 days

