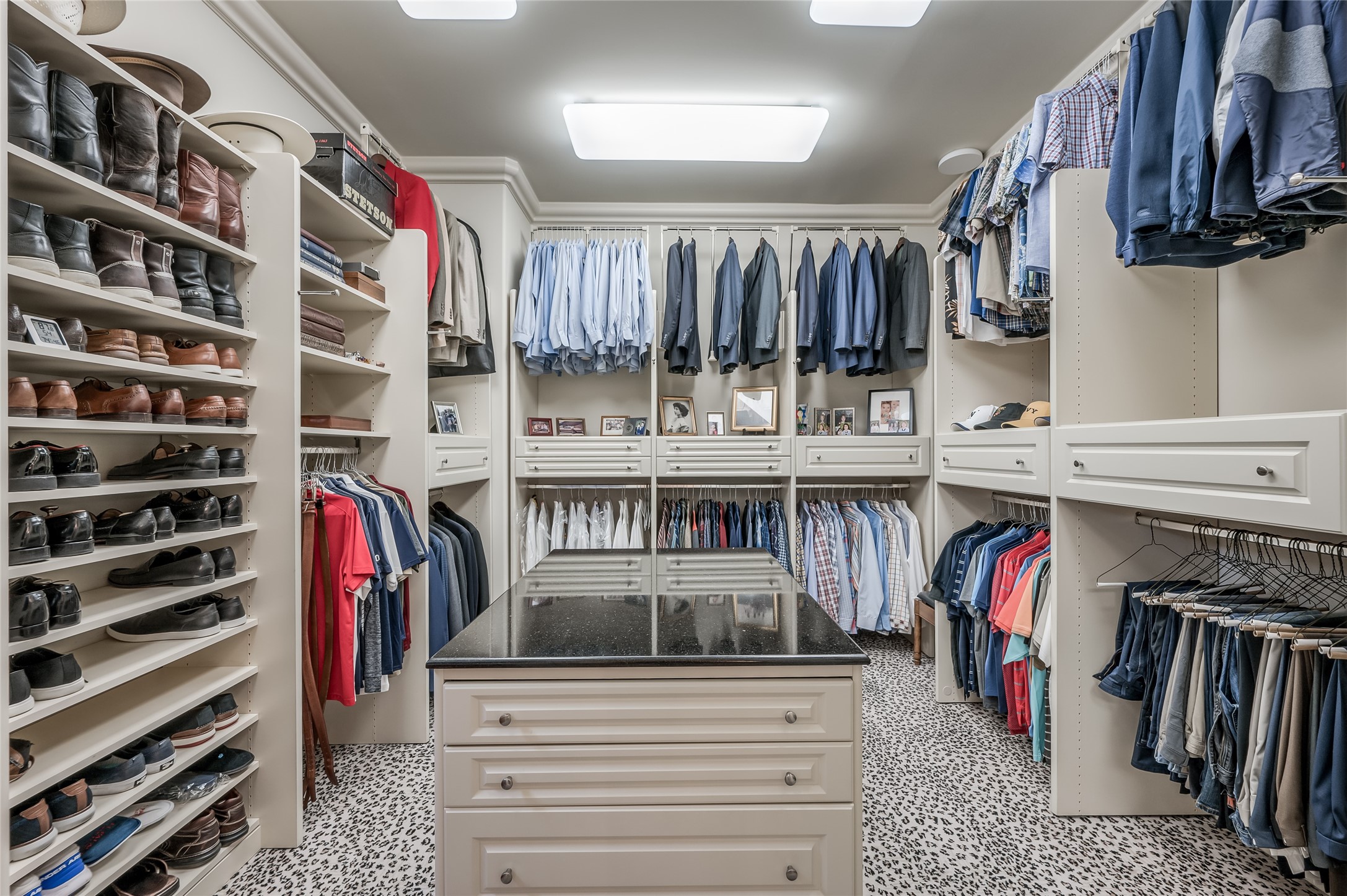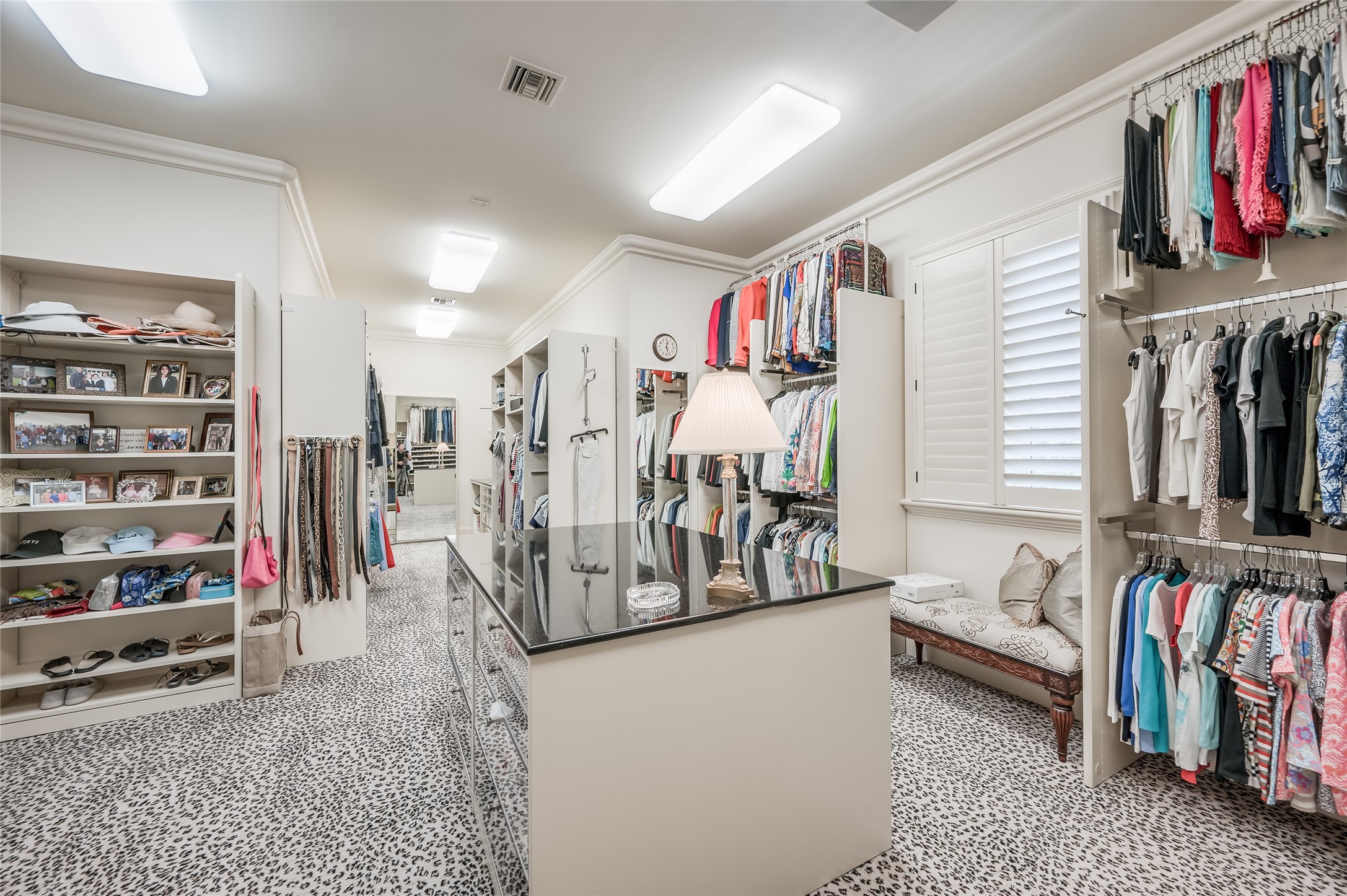5402 Bordley Drive
10,695 Sqft - 5402 Bordley Drive, Houston, Texas 77056

Designed by Robert Dame & built by R. D. Allen for the sellers in a classic, Italian Renaissance style. Inclinator all-stop elevator; Durango entry doors; interior/exterior French doors; custom window treatments & blackout inserts; inlaid marble floors; custom beamed, coffered, & barrel ceilings; Venetian plaster by Segretto; marble, granite & porcelain surfaces; Fersa & Edgar Berebi hardware. Double-height rotunda foyer, impressive library, elegant formal rms, groin-vault gallery, open gathering kitchen, walk-in bar w/ seating area. Sumptuous primary suite w/ morning rm, juice bar, spa-inspired bath w/ shower room, 2 water closets, bespoke closets. En suite bedrms, media rm w/ bar, gym, 2 laundry rms. Summer kitchen w/ dining & living areas. Crestron automation; security system w/ exterior cameras; Media Systems lighting; 7 Lennox Elite AC units; 2 A. O. Smith ProMax tankless circulating water heaters; mosquito system; 16-zone irrigation system; essential-systems house generator.
- Listing ID : 55934473
- Bedrooms : 5
- Bathrooms : 6
- Square Footage : 10,695 Sqft
- Visits : 59 in 118 days


![[Front Elevation]
Custom built by R. D. Allen for the sellers in a classic, Italian Renaissance style, the magnificent residence at 5402 Bordley offers exceptional design quality found only in a Robert Dame home. The elegant, stucco and stone facade features fluted Corinthian pilasters, stone verandas, and balconies with delicate iron balustrades.](https://api-prod.corelogic.com/trestle/Media/HAR.HAR_HAR/Property/PHOTO-jpeg/1054085602/1/MjgzNS8xNjI5LzE3/MTcvMTIyODYvMTcwNDQ1NjMzNQ/RUrZhqeHelx-ggRx3iHuEjnmCjCbOZA1V4AHjrOl7n8)
![[Front Elevation]
Professionally designed gardens surround the house.](https://api-prod.corelogic.com/trestle/Media/HAR.HAR_HAR/Property/PHOTO-jpeg/1054085602/2/MjgzNS8xNjI5LzE3/MTcvMTIyODYvMTcwNDQ1NjMzNQ/A_5z258R8zG4rlmjYGDgr9YzVT4HG74_-9WBfDgEu_s)
![[Foyer]
Imposing iron and glass front doors open into the double-height, rotunda foyer, enhanced by a faux gilt domed ceiling and inlaid marble floor.](https://api-prod.corelogic.com/trestle/Media/HAR.HAR_HAR/Property/PHOTO-jpeg/1054085602/3/MjgzNS8xNjI5LzE3/MTcvMTIyODYvMTcwNDQ1NjMzNQ/hamPcMk742lsPkU4BQQ7D7QDwR8PfBIQ4ccdGm5a3Oo)
![[Study]
The impressive library, entered through beveled glass French doors, features arched windows overlooking a stone veranda at the front of the house; two sets of French doors that open to the rear patios and pool; a custom-painted, plaster ceiling; and a media/book/display cabinet with mounts for three flat-screen televisions.](https://api-prod.corelogic.com/trestle/Media/HAR.HAR_HAR/Property/PHOTO-jpeg/1054085602/4/MjgzNS8xNjI5LzE3/MTcvMTIyODYvMTcwNDQ1NjMzNQ/KC8vGDU2nTUJfn1m8ctmZ5pNNxFo9UuIWV0Br_Ud86Y)
![[Dining Room]
The dining room, enhanced by deep, faux gilt acanthus-leaf molding, includes a temperature-controlled wine vault with glass and bronzed-steel door and window, a brick floor, and storage for approximately 700 bottles.](https://api-prod.corelogic.com/trestle/Media/HAR.HAR_HAR/Property/PHOTO-jpeg/1054085602/5/MjgzNS8xNjI5LzE3/MTcvMTIyODYvMTcwNDQ1NjMzNQ/sS04-pQT3f7onBIOZq4XL7xMOUOpgF-IpeB1lR5PCbk)
![[Climate-Controlled Wine Vault]
Behind a glass and bronzed-steel door and arched window, the wine vault features a brick wall and floor, and storage for approximately 700 bottles.](https://api-prod.corelogic.com/trestle/Media/HAR.HAR_HAR/Property/PHOTO-jpeg/1054085602/6/MjgzNS8xNjI5LzE3/MTcvMTIyODYvMTcwNDQ1NjMzNQ/N7UrxAfT5LJDg8IOX9wZnUHuBd4m9UsvsztkDYHTsuE)
![[Formal Powder Room]
The formal powder room has faux painted walls, a beveled, diamond-paneled mirror, and an etched glass vessel sink atop a bombe cabinet.](https://api-prod.corelogic.com/trestle/Media/HAR.HAR_HAR/Property/PHOTO-jpeg/1054085602/7/MjgzNS8xNjI5LzE3/MTcvMTIyODYvMTcwNDQ1NjMzNQ/Tnk9WARi6jm7KxQIRZHHZiDfFmDv3vr4l__w0PR-opQ)
![[Gallery]
A wide, groin-vaulted gallery, with an exterior wall of full-length windows that overlook the patios and pool, travels from the foyer to the palatial living room.](https://api-prod.corelogic.com/trestle/Media/HAR.HAR_HAR/Property/PHOTO-jpeg/1054085602/8/MjgzNS8xNjI5LzE3/MTcvMTIyODYvMTcwNDQ1NjMzNQ/_Y4OsV2gQxPpjQcwxxfGV9F8CDur0ZGJj0d3W3b7SH8)
![[Full Bar]
The gallery ends and expands into a light-filled walk-in bar and open sitting area overlooking the loggia’s living/dining area with fireplace and full summer kitchen; the open-air tiered patios; and inviting cocktail pool. The bar includes a Leather Cosmos honed-granite bar deck; a television mount; and Bosch dishwasher.](https://api-prod.corelogic.com/trestle/Media/HAR.HAR_HAR/Property/PHOTO-jpeg/1054085602/9/MjgzNS8xNjI5LzE3/MTcvMTIyODYvMTcwNDQ1NjMzNQ/gREkNp9467n-T6nLQmBRb_1BrRoRti6LM899vdJSnsQ)
![[Living Room]
An opulent gathering space, the living room features plentiful seating/conversation areas, a beamed ceiling, cast-stone fireplace, and a media cabinet.](https://api-prod.corelogic.com/trestle/Media/HAR.HAR_HAR/Property/PHOTO-jpeg/1054085602/10/MjgzNS8xNjI5LzE3/MTcvMTIyODYvMTcwNDQ1NjMzNQ/bAypNCJPm4MqHdYHZ_dQWL4r4_-bYCgeMCjBKnnthhY)
![[Living Room]](https://api-prod.corelogic.com/trestle/Media/HAR.HAR_HAR/Property/PHOTO-jpeg/1054085602/11/MjgzNS8xNjI5LzE3/MTcvMTIyODYvMTcwNDQ1NjMzNQ/UnDBCoMwgQSLVc1oqsdFBmJFC6aG9ZPAAGY6b8zxXD4)
![[Breakfast Room and Kitchen]
The living room flows into the adjoining breakfast room which opens into the spacious chef’s kitchen.](https://api-prod.corelogic.com/trestle/Media/HAR.HAR_HAR/Property/PHOTO-jpeg/1054085602/12/MjgzNS8xNjI5LzE3/MTcvMTIyODYvMTcwNDQ1NjMzNQ/gRdAMlIUWdn0o4yAf62wYWsCwTTuZELp8eFkXVR04QA)
![[Gathering Kitchen]
Elegantly appointed with a pair of islands with sculpted granite decks and bar seating, the kitchen features custom, hand-painted tile backsplash; double sink and prep sink; two SubZero refrigerator/freezer units with drawers; Wolf range, electric/convection wall ovens, warming drawer, and microwave; appliance garage; and a planning station.](https://api-prod.corelogic.com/trestle/Media/HAR.HAR_HAR/Property/PHOTO-jpeg/1054085602/13/MjgzNS8xNjI5LzE3/MTcvMTIyODYvMTcwNDQ1NjMzNQ/TZUlnkJbW5jxzdhaguMwvc_X-LRfALHfwNnBgPQfPE0)
![[Pool Bath]
This elegant bath serves the patios and pool.](https://api-prod.corelogic.com/trestle/Media/HAR.HAR_HAR/Property/PHOTO-jpeg/1054085602/14/MjgzNS8xNjI5LzE3/MTcvMTIyODYvMTcwNDQ1NjMzNQ/qXPOLOtzJtr28WD6953npU9Gb7x81e_ZoVgiRpZSMZU)
![[All-Stop Elevator]
The all-stop elevator, located in the service hall behind the bar and kitchen.](https://api-prod.corelogic.com/trestle/Media/HAR.HAR_HAR/Property/PHOTO-jpeg/1054085602/15/MjgzNS8xNjI5LzE3/MTcvMTIyODYvMTcwNDQ1NjMzNQ/e3xN4F-Ub0i9bOYHWCAAmXJY-UgtUdUJOMB6nvFgtF4)
![[En Suite Bedroom]
An en suite bedroom has a custom-fitted walk-in closet and en suite bath with porcelain floor, marble sink deck, and glass-enclosed tub showers.](https://api-prod.corelogic.com/trestle/Media/HAR.HAR_HAR/Property/PHOTO-jpeg/1054085602/16/MjgzNS8xNjI5LzE3/MTcvMTIyODYvMTcwNDQ1NjMzNQ/vc1SmzPZg5BbTvUzgVRie6P7SpugZCkMm1N56V_eKNM)
![[En Suite Bath]
En suite bath with porcelain floor, marble sink deck, and glass-enclosed tub shower.](https://api-prod.corelogic.com/trestle/Media/HAR.HAR_HAR/Property/PHOTO-jpeg/1054085602/17/MjgzNS8xNjI5LzE3/MTcvMTIyODYvMTcwNDQ1NjMzNQ/W7lOUQeZCJjdL4ySkM6BgtS8xYfCJks_4p3F4Q6ZMVg)
![[En Suite Bedroom]
An en suite bedroom has a custom-fitted walk-in closet and en suite bath with porcelain floor, marble sink deck, and glass-enclosed tub shower.](https://api-prod.corelogic.com/trestle/Media/HAR.HAR_HAR/Property/PHOTO-jpeg/1054085602/18/MjgzNS8xNjI5LzE3/MTcvMTIyODYvMTcwNDQ1NjMzNQ/56K8_SJ0Dt6rqAEhWoRkauEZ8rMhzthyU9fqKNLlr-U)
![[En Suite Bath]
En suite bath with porcelain floor, marble sink deck, and glass-enclosed tub shower.](https://api-prod.corelogic.com/trestle/Media/HAR.HAR_HAR/Property/PHOTO-jpeg/1054085602/19/MjgzNS8xNjI5LzE3/MTcvMTIyODYvMTcwNDQ1NjMzNQ/W6plP3aOIwSX_s7epI1FLlnfVjEH9sXcggc-PuuLMCo)
![[Second-Floor Hall]
Entrance to the gameroom/media room is shown at right.](https://api-prod.corelogic.com/trestle/Media/HAR.HAR_HAR/Property/PHOTO-jpeg/1054085602/20/MjgzNS8xNjI5LzE3/MTcvMTIyODYvMTcwNDQ1NjMzNQ/3mAOOtdWYY0qyBgGBQyp3aOkOLIUeZ6MKvBlqAzEYXM)
![[Gameroom/Media Room]
The gameroom/media room has an 11-ft diagonal projector screen, French doors with blackout drapery, and a mini bar.](https://api-prod.corelogic.com/trestle/Media/HAR.HAR_HAR/Property/PHOTO-jpeg/1054085602/21/MjgzNS8xNjI5LzE3/MTcvMTIyODYvMTcwNDQ1NjMzNQ/lhTmNKztKxhpgajzddXg_zDmNXactpPRE2SPdN3F19k)
![[Gameroom/Media Room]](https://api-prod.corelogic.com/trestle/Media/HAR.HAR_HAR/Property/PHOTO-jpeg/1054085602/22/MjgzNS8xNjI5LzE3/MTcvMTIyODYvMTcwNDQ1NjMzNQ/T0E7CcXTJ2jEaq-wptLQiT_9-DzMdga_17w6hMo0Ics)
![[Full Bar, Gameroom/Media Room]](https://api-prod.corelogic.com/trestle/Media/HAR.HAR_HAR/Property/PHOTO-jpeg/1054085602/23/MjgzNS8xNjI5LzE3/MTcvMTIyODYvMTcwNDQ1NjMzNQ/ZdDngVpBKgIN9S09IuBzZ_oIXFL4KEDppAuIBest4pw)
![[En Suite Bedroom]
An en suite bedroom has a custom-fitted walk-in closet and en suite bath with porcelain floor, marble sink deck, and glass-enclosed tub shower.](https://api-prod.corelogic.com/trestle/Media/HAR.HAR_HAR/Property/PHOTO-jpeg/1054085602/24/MjgzNS8xNjI5LzE3/MTcvMTIyODYvMTcwNDQ1NjMzNQ/yZdURO8JoQLTSTcc3a_z__qMhTBtUBNawv2HFK5d3CA)
![[En Suite Bath]
En suite bath with porcelain floor, marble sink deck, and glass-enclosed tub shower.](https://api-prod.corelogic.com/trestle/Media/HAR.HAR_HAR/Property/PHOTO-jpeg/1054085602/25/MjgzNS8xNjI5LzE3/MTcvMTIyODYvMTcwNDQ1NjMzNQ/wsj9C54rXKwYuQAzbFCMTeonLN_tNZj3zx0k_KpnAU8)
![[Gym]
Black-out drapes, a media cabinet, and mirrored wall complete the gym.t](https://api-prod.corelogic.com/trestle/Media/HAR.HAR_HAR/Property/PHOTO-jpeg/1054085602/26/MjgzNS8xNjI5LzE3/MTcvMTIyODYvMTcwNDQ1NjMzNQ/WjPECBKEyFCrFh6z4MIGMorSAZywX3cgCziORlOLIGQ)
![[Primary Suite]
On the second floor, the luxurious primary suite, sequestered at the end of a short hall branching from the main upstairs hall, offers proximity to the all-stop elevator. The suite includes a morning room with tray ceiling, television wall mount, French doors to a balcony, and a juice bar.](https://api-prod.corelogic.com/trestle/Media/HAR.HAR_HAR/Property/PHOTO-jpeg/1054085602/27/MjgzNS8xNjI5LzE3/MTcvMTIyODYvMTcwNDQ1NjMzNQ/sbvvmrdIVvgzdRnRFUmyls9pnYrWKk6T5lAWkfQLhf8)
![[Juice Bar - Primary Suite]
The primary suite's juice bar, located in the attached morning room, has an under-counter refrigerator , GE microwave, and copper sink.](https://api-prod.corelogic.com/trestle/Media/HAR.HAR_HAR/Property/PHOTO-jpeg/1054085602/28/MjgzNS8xNjI5LzE3/MTcvMTIyODYvMTcwNDQ1NjMzNQ/5G4_OoDB7Zxem3mRVxajJtoOyV_fVuDnnWZKtvq271E)
![[Primary Bedroom]
Separated from the morning room by pocket doors, the serene bedroom has an elaborately carved stone fireplace.](https://api-prod.corelogic.com/trestle/Media/HAR.HAR_HAR/Property/PHOTO-jpeg/1054085602/29/MjgzNS8xNjI5LzE3/MTcvMTIyODYvMTcwNDQ1NjMzNQ/SeJkaHUwwpkiRcRSZxQoKEddVy5bRRIKv7uSyATEcso)
![[Primary Bath]
The sumptuous primary bath has a barrel ceiling, marble double sink decks, two water closets, two dressing areas, a vanity, Bain Ultra air tub, and a shower room with kidney-shaped bench.](https://api-prod.corelogic.com/trestle/Media/HAR.HAR_HAR/Property/PHOTO-jpeg/1054085602/30/MjgzNS8xNjI5LzE3/MTcvMTIyODYvMTcwNDQ1NjMzNQ/KVeSgGTo0eYwWfo8nu30WcR1S1_4F0ZKutpKC8dhDDQ)
![[Primary Bath]](https://api-prod.corelogic.com/trestle/Media/HAR.HAR_HAR/Property/PHOTO-jpeg/1054085602/31/MjgzNS8xNjI5LzE3/MTcvMTIyODYvMTcwNDQ1NjMzNQ/sHtJgA7gd-1PyPPXv8xrz3nlDBa1dADc_cjTFX1a3Kc)



![[Third Floor Bedroom]](https://api-prod.corelogic.com/trestle/Media/HAR.HAR_HAR/Property/PHOTO-jpeg/1054085602/35/MjgzNS8xNjI5LzE3/MTcvMTIyODYvMTcwNDQ1NjMzNQ/AiRueCtZinTPecKMWbV6B0eYCS-8ZD2OZPMNNsfLt20)
![[Laundry Room (one of two)]
Located on the second floor near the bedrooms. A second laundry room is positioned downstairs in the service hall.](https://api-prod.corelogic.com/trestle/Media/HAR.HAR_HAR/Property/PHOTO-jpeg/1054085602/36/MjgzNS8xNjI5LzE3/MTcvMTIyODYvMTcwNDQ1NjMzNQ/0uSImgeDPpU-hb1ZpjB9sv4jSSyh1rGBUeR-Xg6FLGI)
![[Attic]](https://api-prod.corelogic.com/trestle/Media/HAR.HAR_HAR/Property/PHOTO-jpeg/1054085602/37/MjgzNS8xNjI5LzE3/MTcvMTIyODYvMTcwNDQ1NjMzNQ/RktPamqyXLsoBKNAc4VXLLCuY2PLStIip7uuWGHsikA)
![Rear Elevation]
A loggia with living/dining area, fireplace, and full summer kitchen; tiered open patios; and a magnificent pool and spa complete the outdoor amenities.](https://api-prod.corelogic.com/trestle/Media/HAR.HAR_HAR/Property/PHOTO-jpeg/1054085602/38/MjgzNS8xNjI5LzE3/MTcvMTIyODYvMTcwNDQ1NjMzNQ/Xa-bN-iVOoUt-NydmZcGSWBA0Kli2rb9TerVMAi40uw)
![[Summer Kitchen]
Located in the loggia overlooking the pool.](https://api-prod.corelogic.com/trestle/Media/HAR.HAR_HAR/Property/PHOTO-jpeg/1054085602/39/MjgzNS8xNjI5LzE3/MTcvMTIyODYvMTcwNDQ1NjMzNQ/RndjTcmDtz9zYCXqrj96OCanBRX95asFEmNCfLUSJkc)
![[Loggia]
This view travels across the loggia's sitting and dining areas into the summer kitchen.](https://api-prod.corelogic.com/trestle/Media/HAR.HAR_HAR/Property/PHOTO-jpeg/1054085602/40/MjgzNS8xNjI5LzE3/MTcvMTIyODYvMTcwNDQ1NjMzNQ/lMcT0onA-gmGvCiUh7bzOLL0Hf8mu-d12VqneefcJQs)
![[Rear Elevation]
A dusk photo of the patios and pool.](https://api-prod.corelogic.com/trestle/Media/HAR.HAR_HAR/Property/PHOTO-jpeg/1054085602/41/MjgzNS8xNjI5LzE3/MTcvMTIyODYvMTcwNDQ1NjMzNQ/sD5ybEXyA24LwYJ4-bDJdERyT5WMcq60BZe6NYJN8XM)
![[Front Elevation]
A dusk photo reveals the superb exterior and landscape lighting at the front of the house.](https://api-prod.corelogic.com/trestle/Media/HAR.HAR_HAR/Property/PHOTO-jpeg/1054085602/42/MjgzNS8xNjI5LzE3/MTcvMTIyODYvMTcwNDQ1NjMzNQ/7ZnsjJLZJCeSmntpBoPjQhpR_M_EX1knYW7H6oNErK4)

