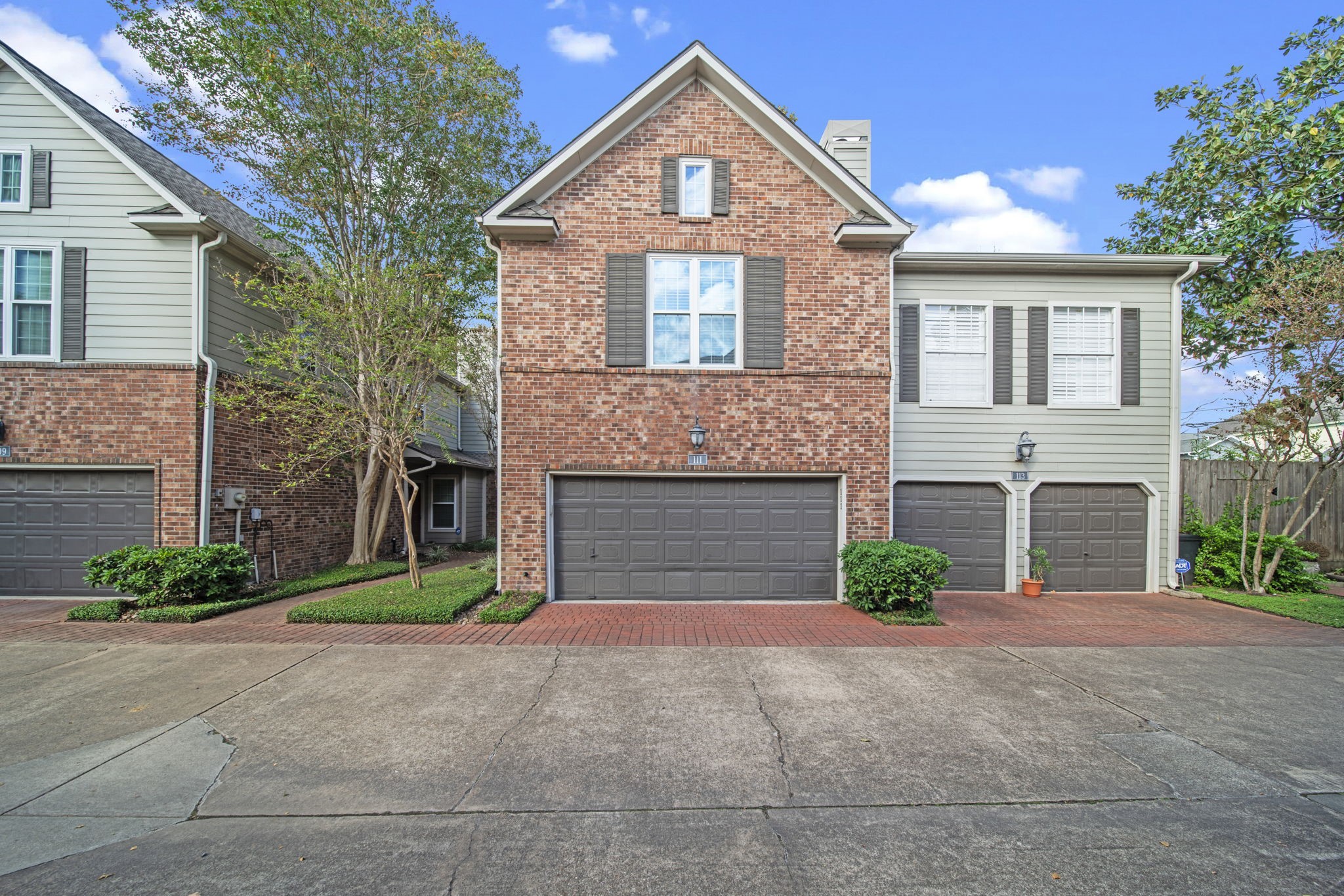2710 N Sabine Street 111
1,560 Sqft - 2710 N Sabine Street 111, Houston, Texas 77009

INCREDIBLE OPPORTUNITY! Absolutely Stunning Condo in Quaint, Gated 16 Unit Community! Just Minutes from White Oak Trails, Stude Park, Woodland Park, I-45, & I-10! Super Easy Access to Downtown, The Galleria, & Heights-Area Amenities! Super Functional Interior Layout! Supersized Family Room – Beautiful Wood-Look Tile Flooring + Majestic Fireplace with Tile Surround! Chef’s Dream Kitchen: Granite Counters, Stainless Steel Appliances, Abundant White Cabinetry, & Recessed Lighting! Refrigerator Included! Wonderful Dining Area – Decorative Wainscoting + Direct Access to Patio! Versatile Gameroom/Loft Area – Plantation Shutters! Amazing Master Suite – Soaring High Ceilings + Walk-In Closet! Updated Bath with Dual Sinks, Framed Mirrors, & Large Shower! Generously Sized Secondary Bedroom – Walk-In Closet AND Updated En-Suite Bath! Private Backyard Area with Patio! HOA Fees Cover Water/Sewer, Landscaping, Roof, & Fence Upkeep – Enjoy Low-Maintenance Living! Zoned to Travis Elem! MUST SEE!
- Listing ID : 73739588
- Bedrooms : 2
- Bathrooms : 2
- Square Footage : 1,560 Sqft
- Visits : 218 in 498 days
































