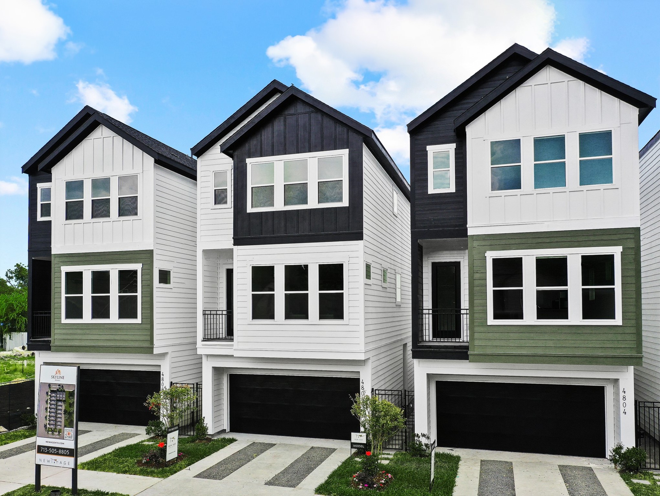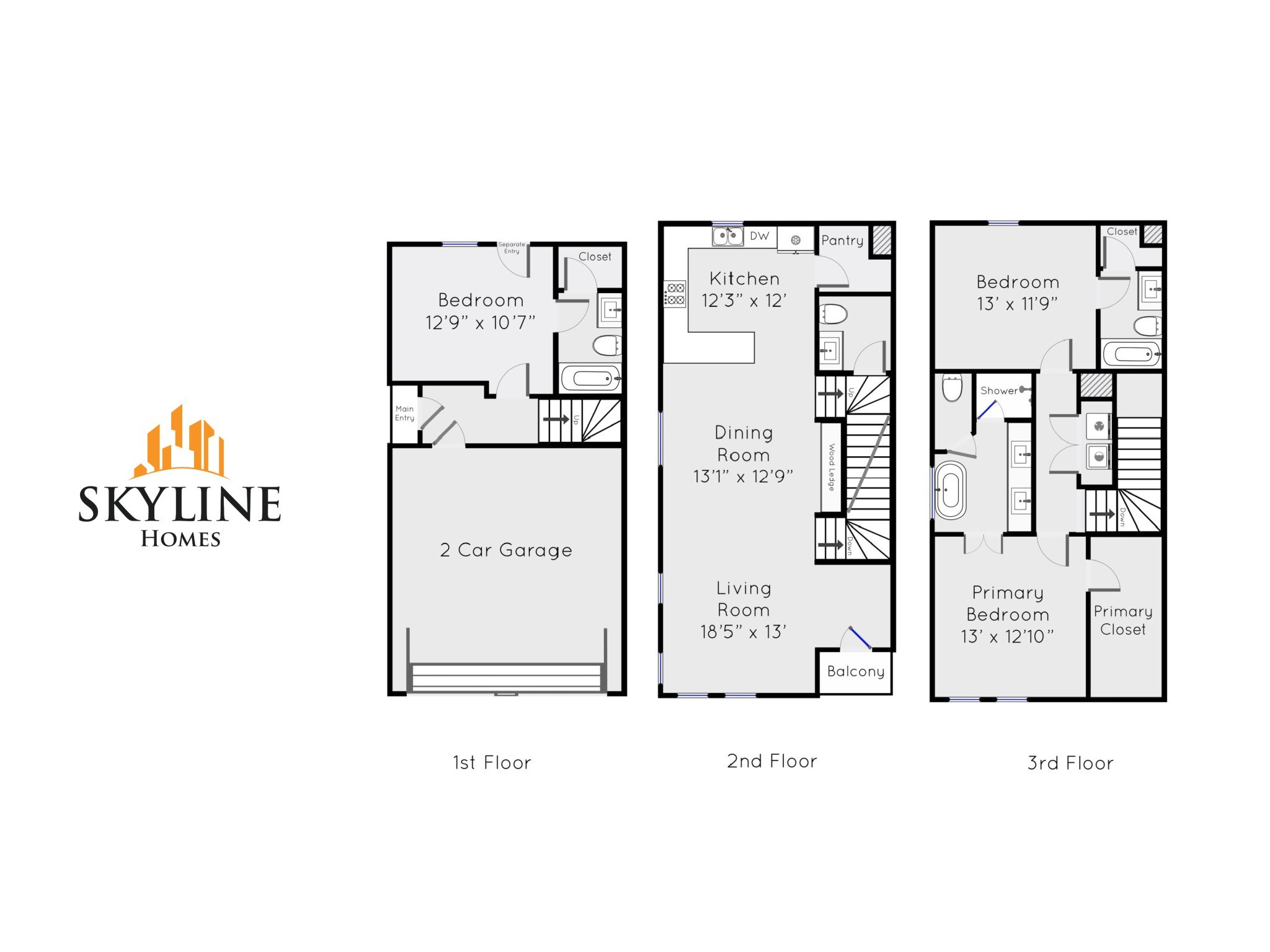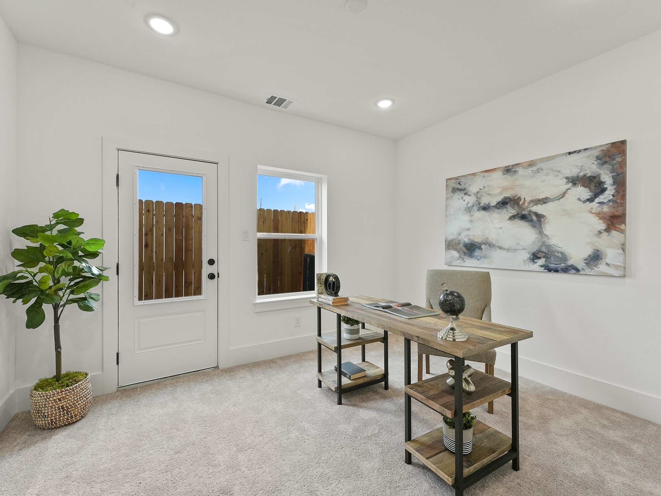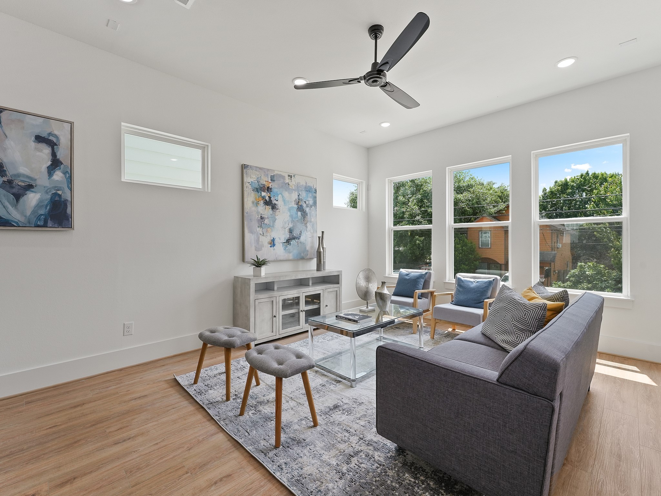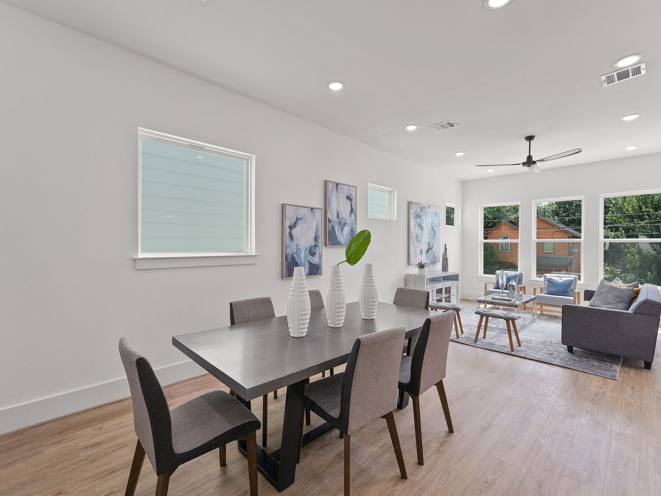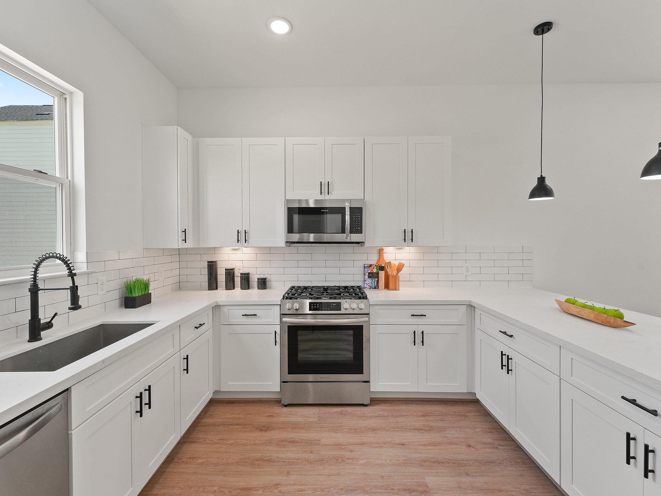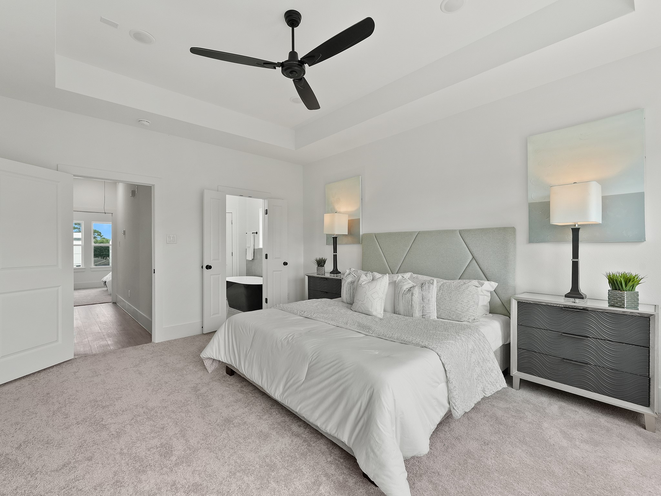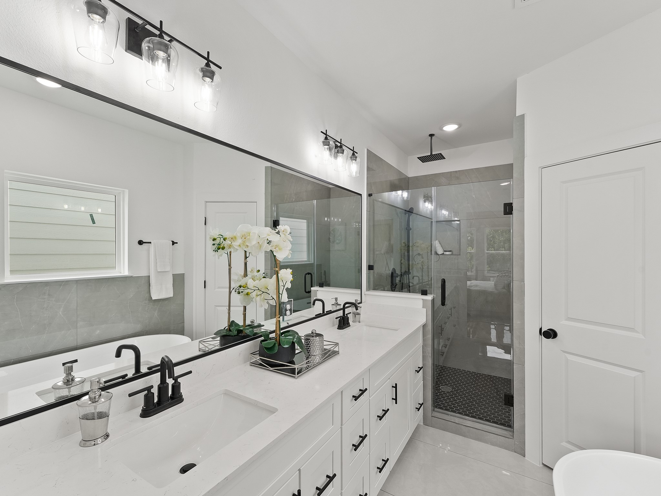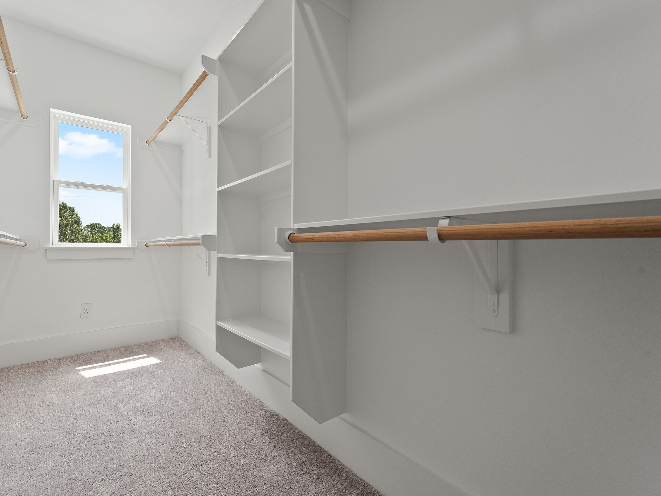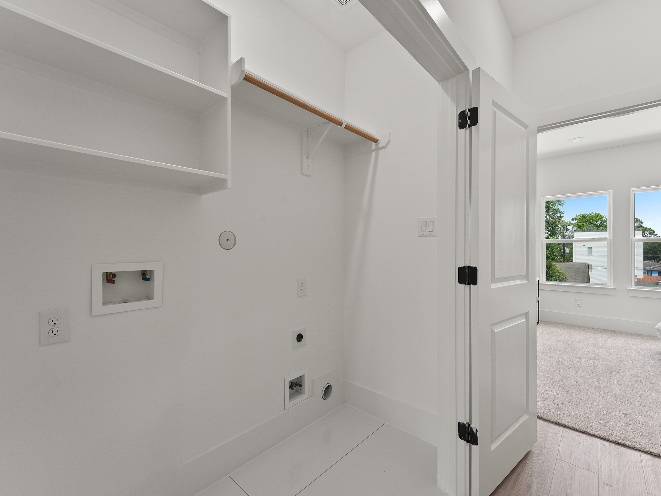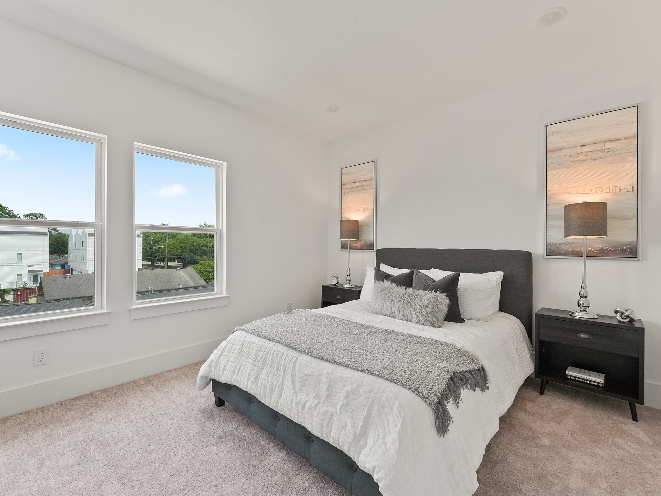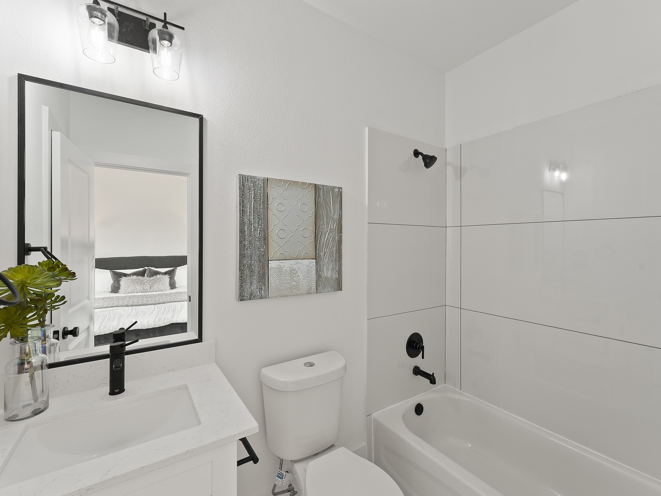4804 Cochran Street
1,832 Sqft - 4804 Cochran Street, Houston, Texas 77009

Property Description
The newest Skyline Homes development – Cavalcade Court. Situated across the street from Houston’s Irvington Park and located in the center of Northside Village, Cavalcade Court offers 19 new homes. This is your chance to get one of the limited private driveway units. Each home provides a backyard, a balcony, and luxurious finishes individually selected to bring comfort and class. Skyline Homes delivers true elegance throughout every room. Features include luxury flooring, black hardware, gloss black soaking tub, and exquisite porcelain tiles. These modern farmhouses are centrally located to give each homeowner an easy commute to multiple locations in and out of Houston. Select your exterior color before we are sold out!
Basic Details
Property Type : Residential
Listing Type : For Sale
Listing ID : 91036047
Price : $389,990
Bedrooms : 3
Rooms : 8
Bathrooms : 3
Half Bathrooms : 1
Square Footage : 1,832 Sqft
Year Built : 2023
Status : Active
Property Sub Type : Detached
Features
Heating System : Central, Gas
Cooling System : Central Air, Electric
Fence : Back Yard
Security : Smoke Detector(s)
Patio : Balcony
Appliances : Microwave, Dishwasher, Disposal, Gas Cooktop, Gas Oven
Architectural Style : Other
Parking Features : Attached, Garage
Pool Expense : $0
Roof : Composition
Sewer : Public Sewer
Address Map
State : Texas
County : Harris
City : Houston
Zipcode : 77009
Street : 4804 Cochran Street
Floor Number : 0
Longitude : W96° 38' 37.7''
Latitude : N29° 48' 13''
MLS Addon
Office Name : New Age
Agent Name : Ashwin Kewalramani
Association Fee : $150
Association Fee Frequency : Monthly
Bathrooms Total : 4
Building Area : 1,832 Sqft
CableTv Expense : $0
Construction Materials : Wood Siding, Cement Siding
Cumulative DOM : 111
DOM : 28
Direction Faces : South
Directions : Coming from North 45 exit Cavalcade Street. Follow Cavalcade Street to Cochran. Development is located on the left side on the corner of Cavalcade and Cochran.
Electric Expense : $0
Elementary School : LOOSCAN ELEMENTARY SCHOOL
Exterior Features : Balcony, Fence
Flooring : Tile, Carpet, Plank, Vinyl
Garage Spaces : 2
HighSchool : Northside High School
Interior Features : Pantry, High Ceilings, Kitchen Island, Multiple Staircases, Walk-in Pantry, Ceiling Fan(s), Quartz Counters, Entrance Foyer, Living/dining Room, Self-closing Cabinet Doors, Self-closing Drawers, Balcony
Internet Address Display : 1
Internet Listing Display : 1
Agent Email : ashwin@newagehtx.com
Listing Terms : Cash,Conventional,FHA,Investor Financing,USDA Loan
Office Email : info@newagehtx.com
Lot Features : Other
Maintenance Expense : $0
MiddleOrJunior School : Marshall Middle School (houston)
New Construction : 1
Parcel Number : 145-828-001-0002
Subdivision Name : SKYLINE HOMES AT CAVALCADE
Tax Annual Amount : $0
Window Features : Low Emissivity Windows
ListAgentMlsId : Ashwin
ListOfficeMlsId : NWAG01
Residential For Sale
- Listing ID : 91036047
- Bedrooms : 3
- Bathrooms : 3
- Square Footage : 1,832 Sqft
- Visits : 258 in 460 days
$389,990
Agent info

Daniel Real Estate
Contact Agent

