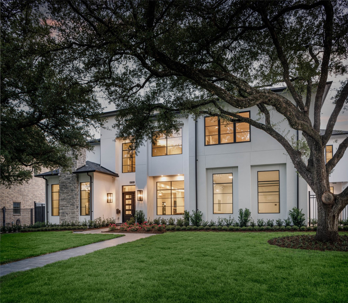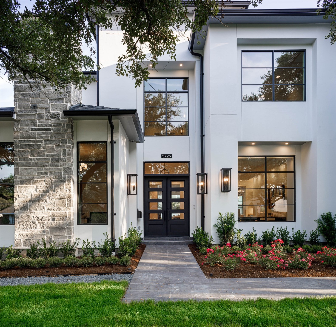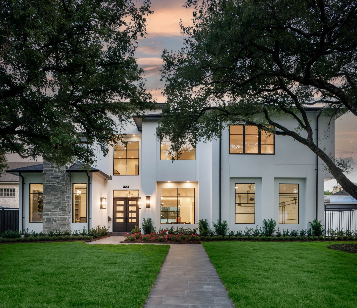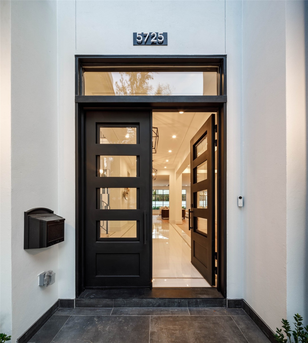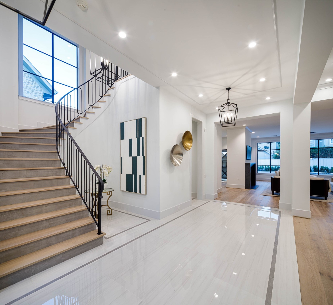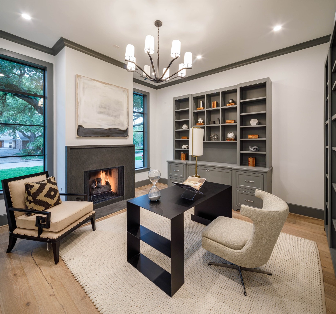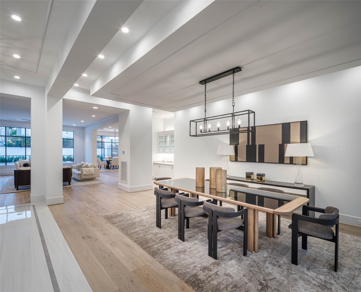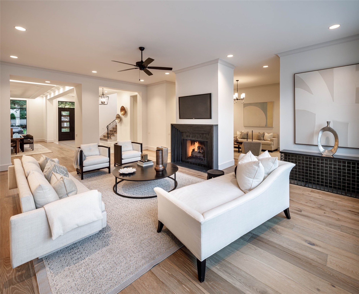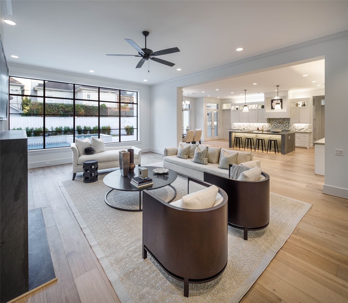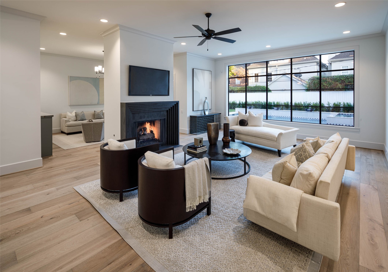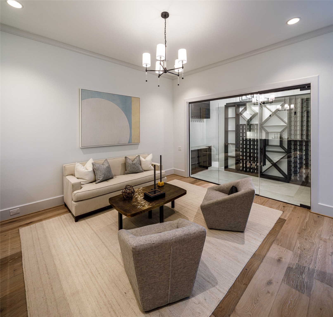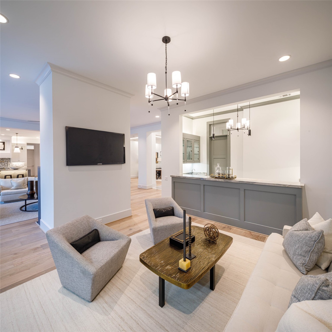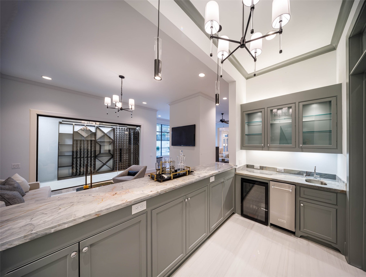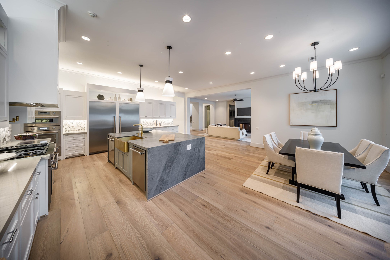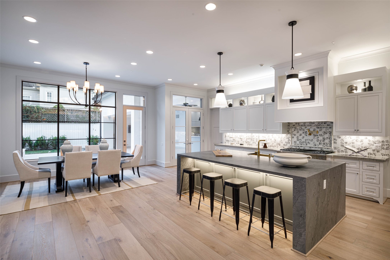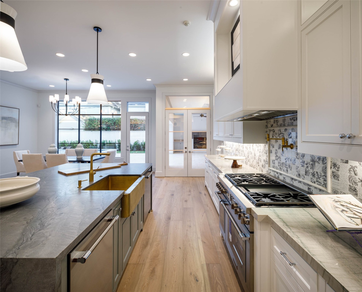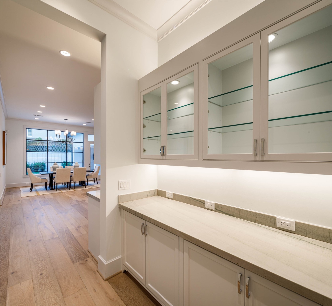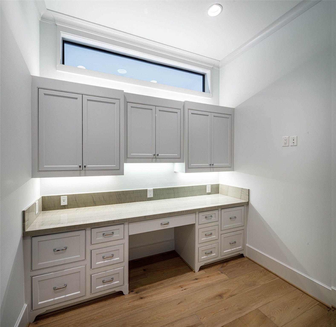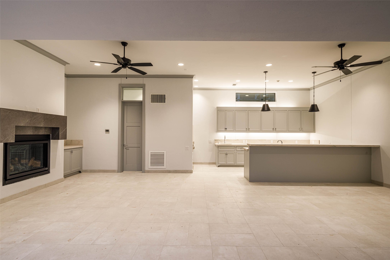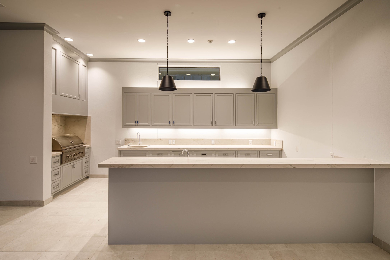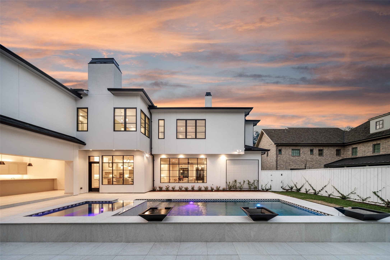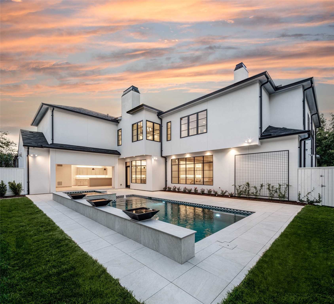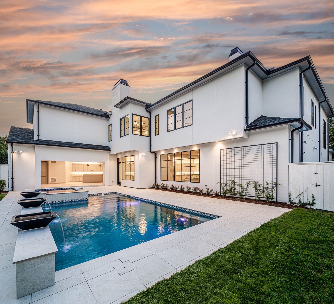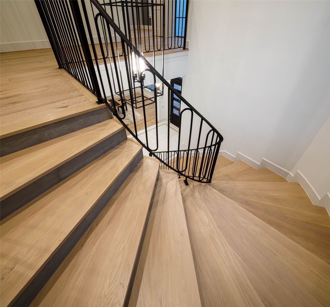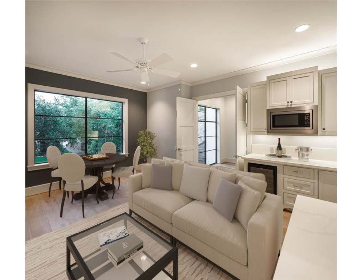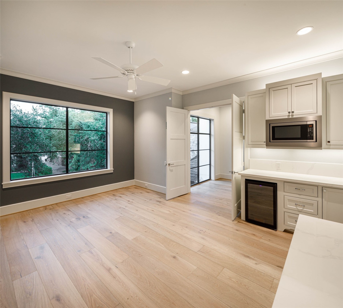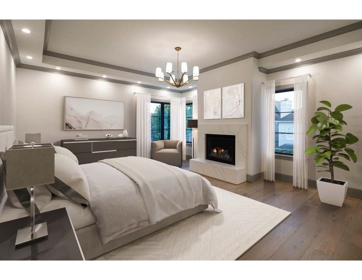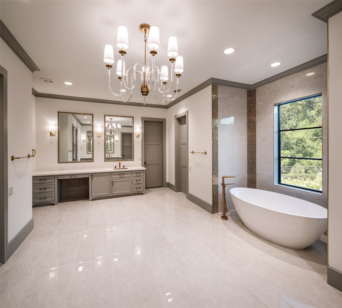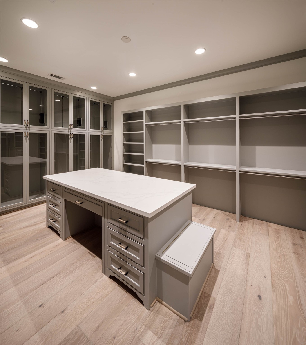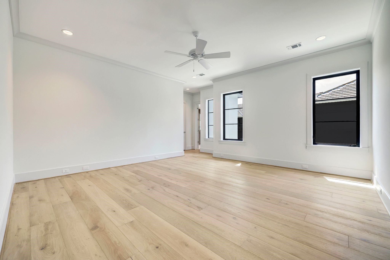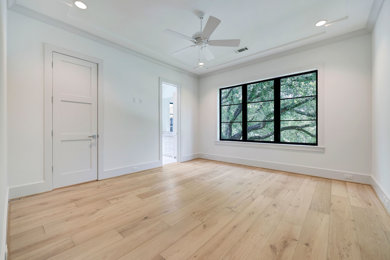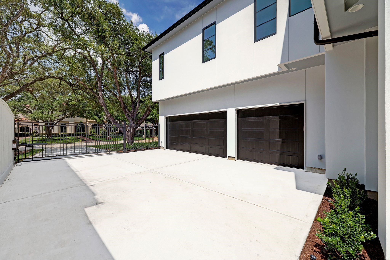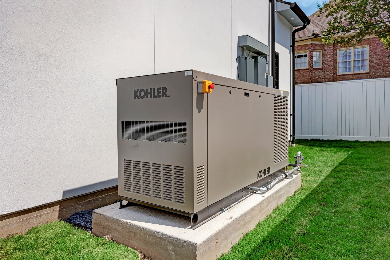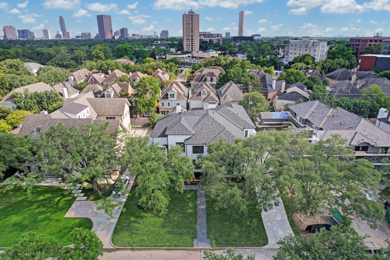5725 Bayou Glen
8,900 Sqft - 5725 Bayou Glen, Houston, Texas 77057

Elegance elevated to spectacular heights in this stunning new construction by Stacey Fine Homes. Located in the prestigious Tanglewood neighborhood. A 5 bedrooms 6.2 bathrooms featuring fabulous formals, private study, butler’s bar with climate-controlled wine room & wet bar. Gourmet island kitchen flows to the breakfast room & sizeable family room. Air conditioned indoor/outdoor living & a Summer kit w/fireplace overlooking a dazzling pool/spa. Primary suite features fireplace, lavish bath, 2 private water closets & his/hers dressing areas. 4 add’l en-suite secondary bdrms. Gameroom w/wet bar & half bth. Add’l features includes ELEVATOR, POOL, GENERATOR, two sets of staircase & driveway gate leading to a 3 car garage. Close proximity to Houston County Club, fine dining & shopping. Perfect home with a combination of Luxury living & custom vision that so many buyers desire.
- Listing ID : 64991472
- Bedrooms : 5
- Bathrooms : 6
- Square Footage : 8,900 Sqft
- Visits : 242 in 499 days


