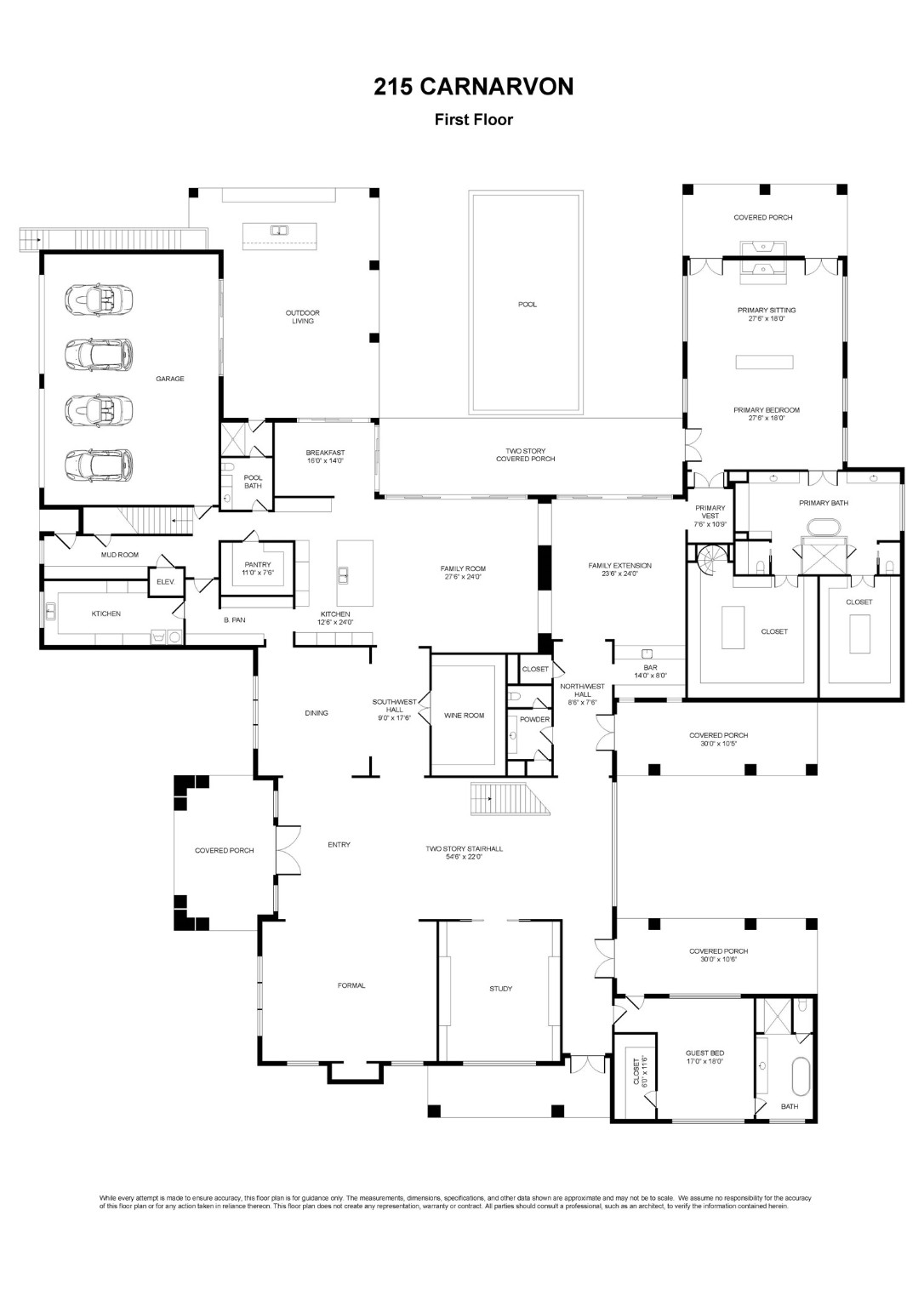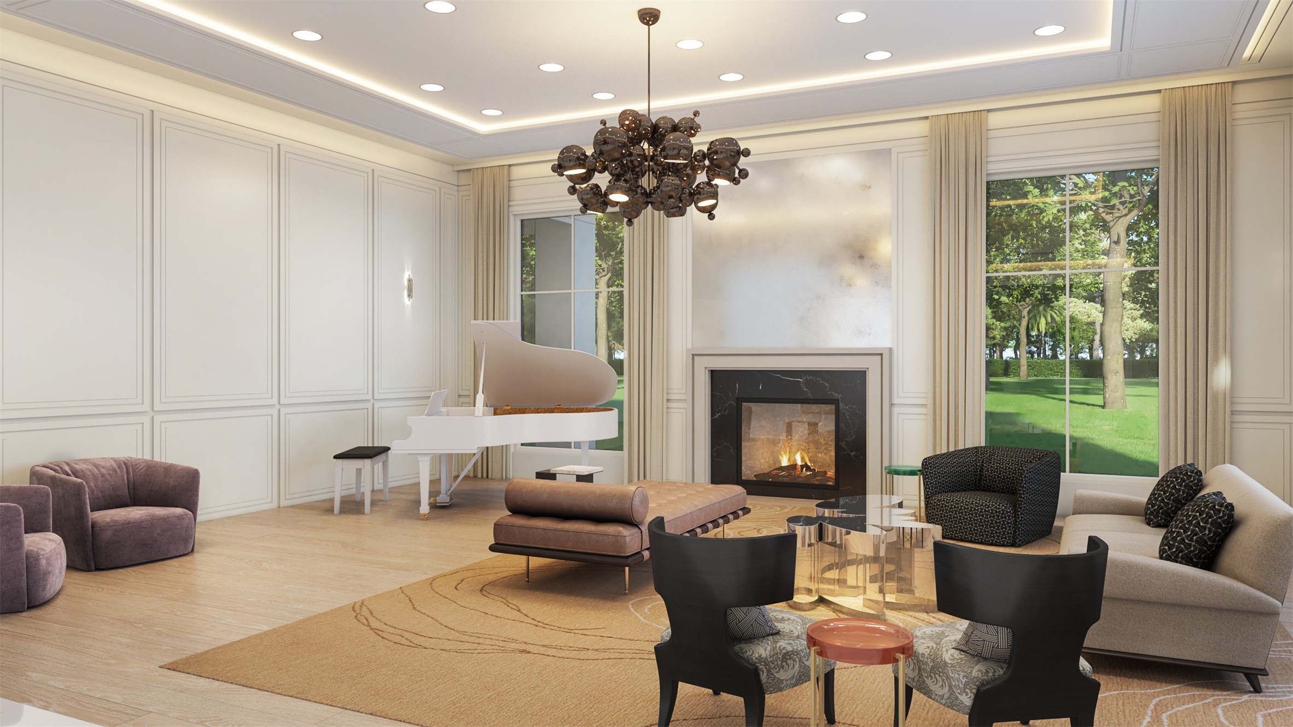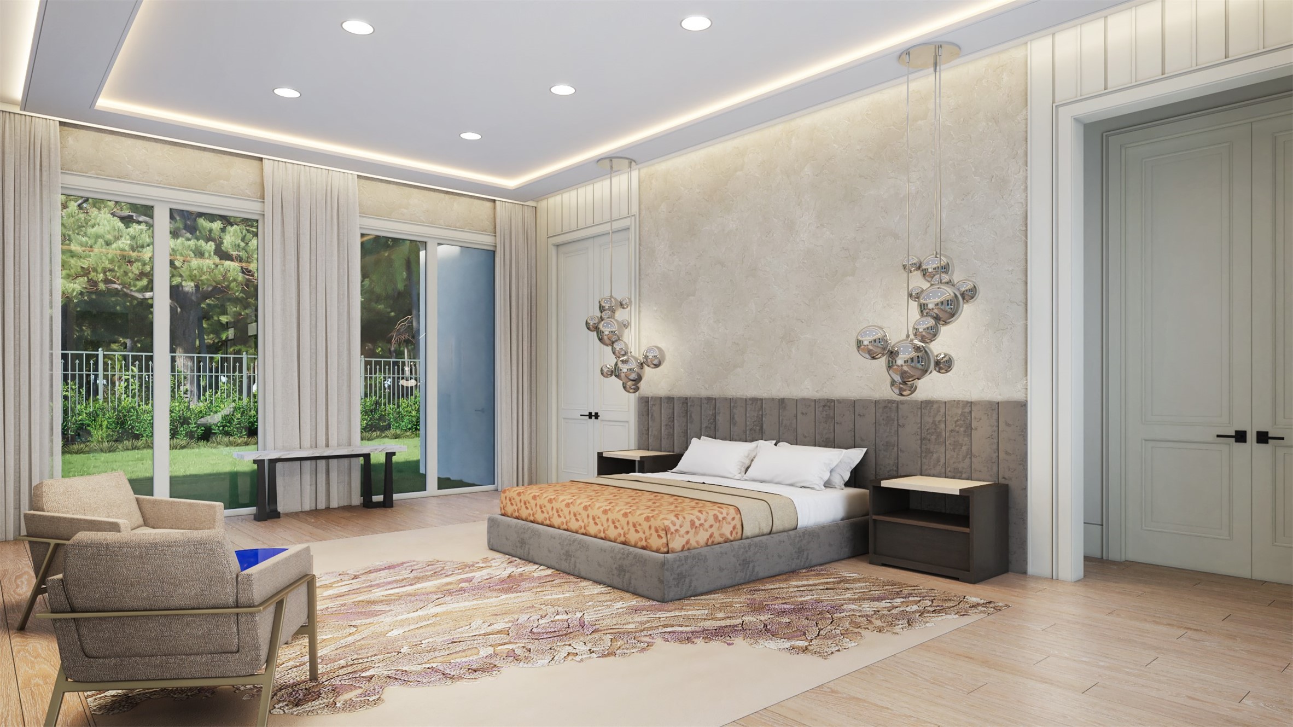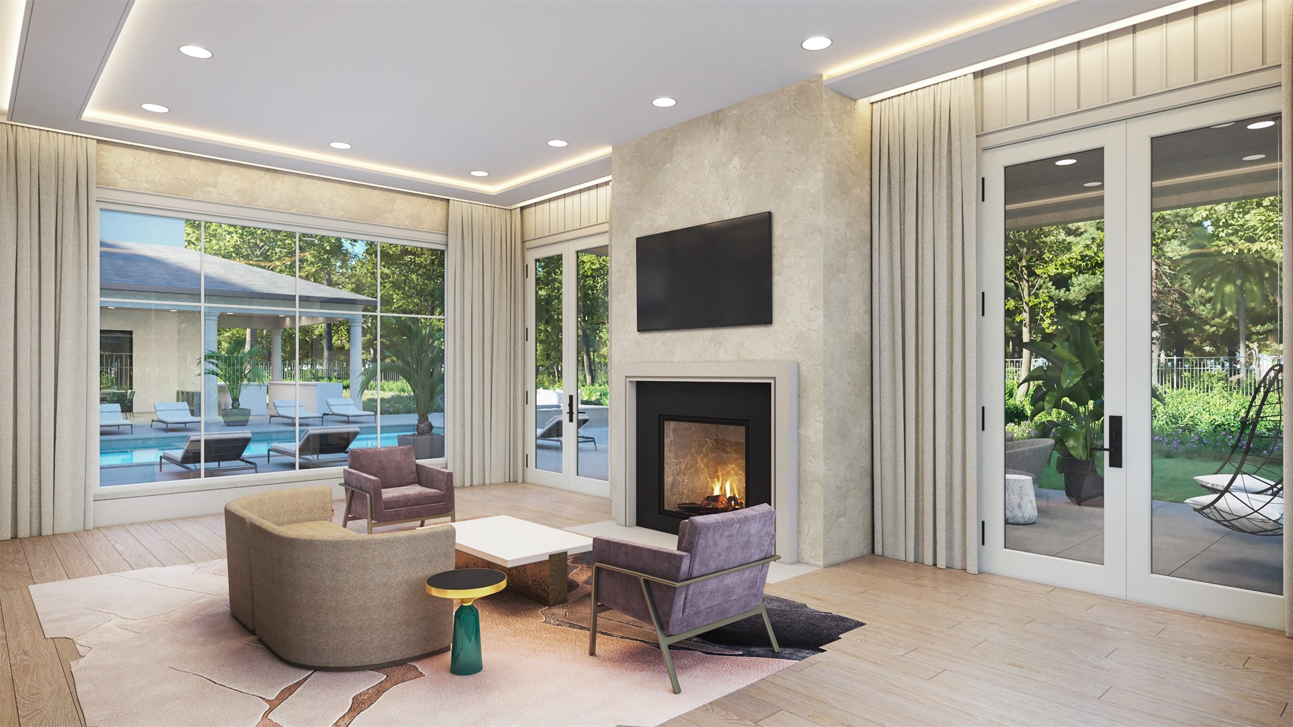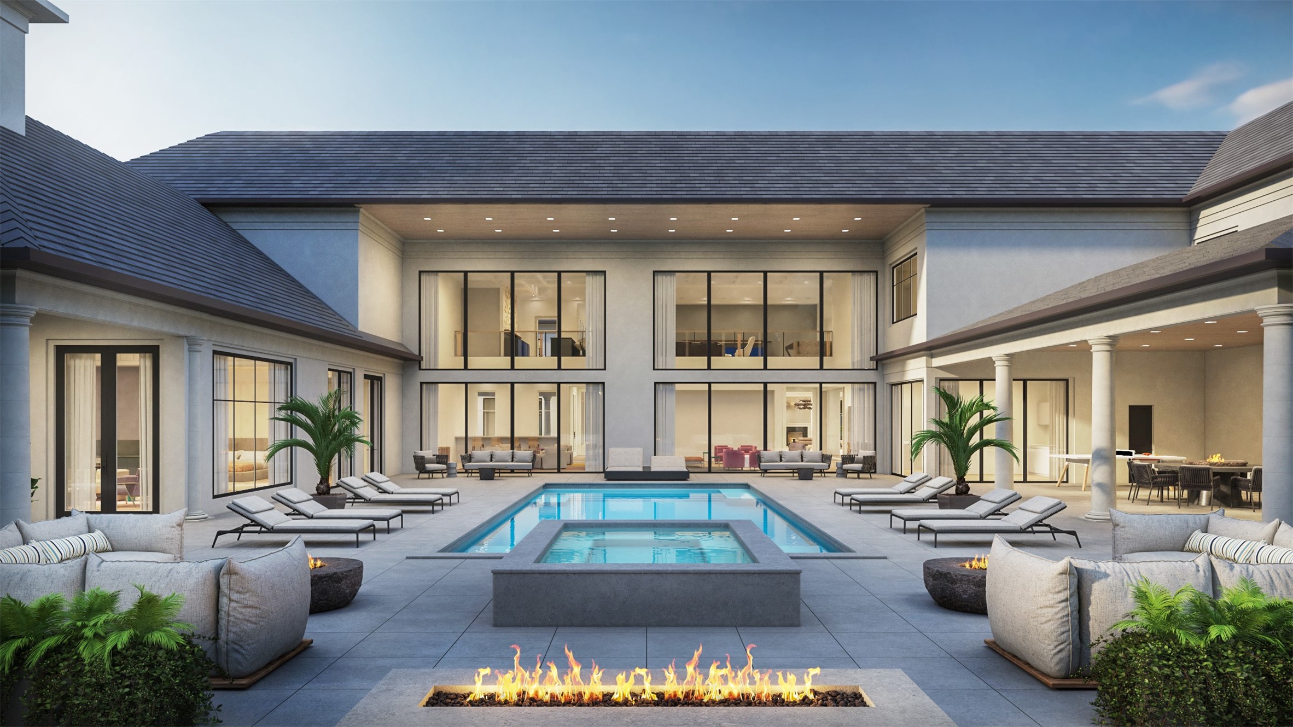215 Carnarvon Drive
18,695 Sqft - 215 Carnarvon Drive, Houston, Texas 77024

This stunning new construction by Layne Kelly Homes is situated on 2&1/2 acres and scheduled for completion in the spring of 2024. The entry foyer has soaring ceilings with access to elegant formal living, the study, dining room, guest suite and main stairway to second level. Large wine room opposite dining room. Island kitchen with breakfast room opens to an expansive family room with views from covered back porch to pool and spa. The primary bedroom suite downstairs with sitting room, primary bath and closets; all spectacular in finish, style and scale. Upstairs to 4 bedrooms with private baths and a game room. Back stairs up to additional second level spaces include quarters with a private entrance, fitness and massage rooms. Beautiful front yard. Driveway to motor court at front covered porch entry to home and then back to the four-car garage. Covered Lanai off pool area offers shaded outdoor space. Lutron lighting, Generator, Elevator. A sophisticated and well-located estate.
- Listing ID : 16914905
- Bedrooms : 6
- Bathrooms : 9
- Square Footage : 18,695 Sqft
- Visits : 237 in 505 days



