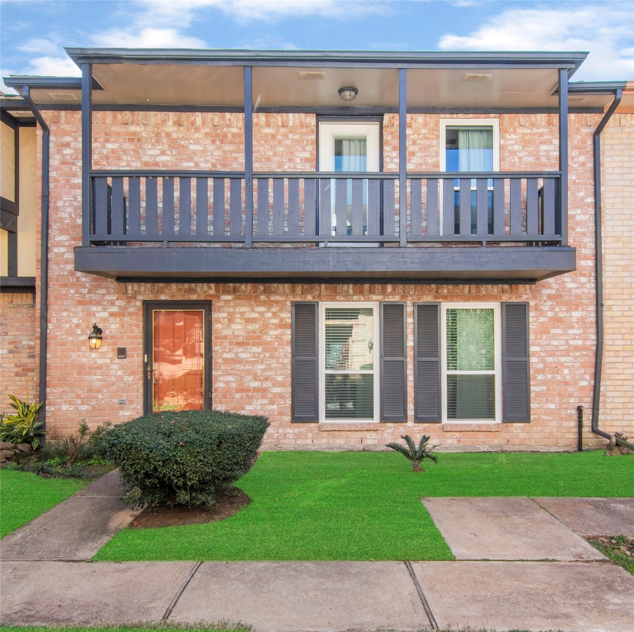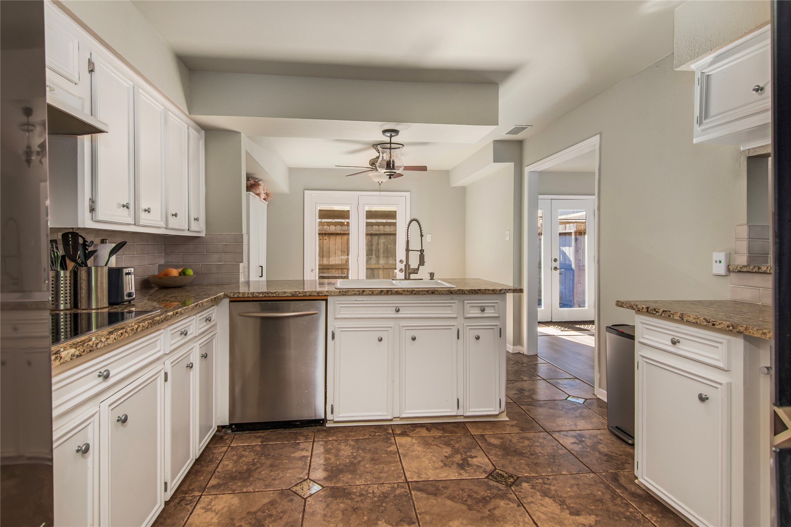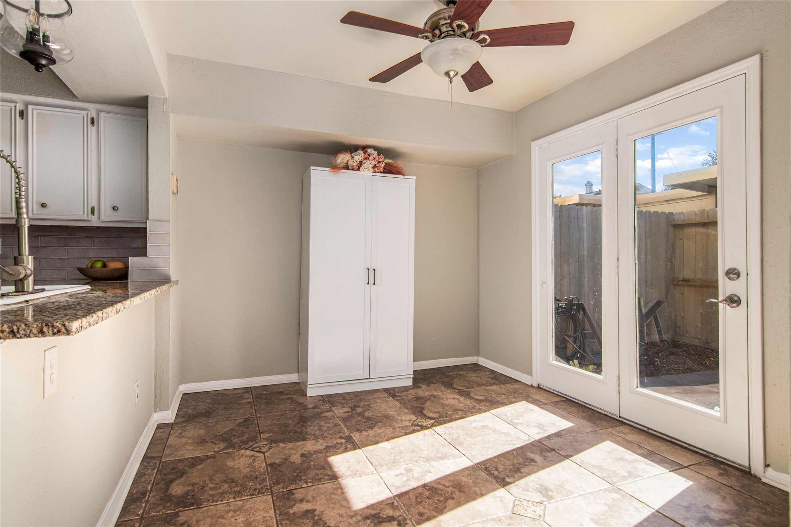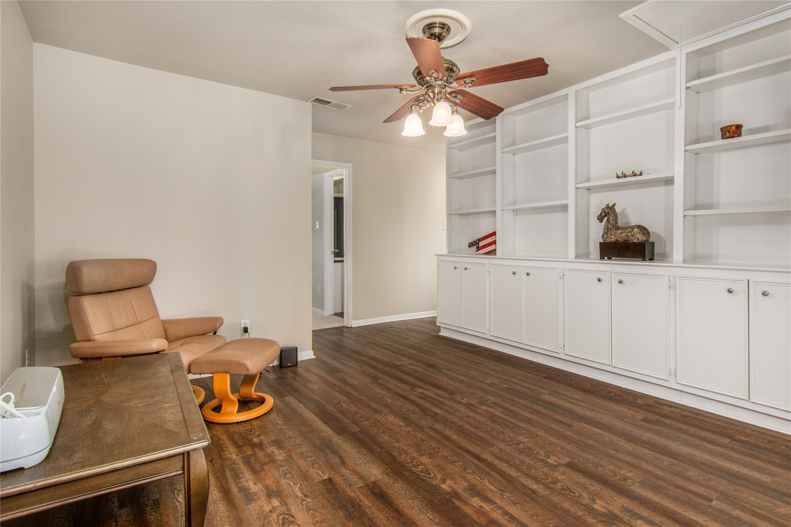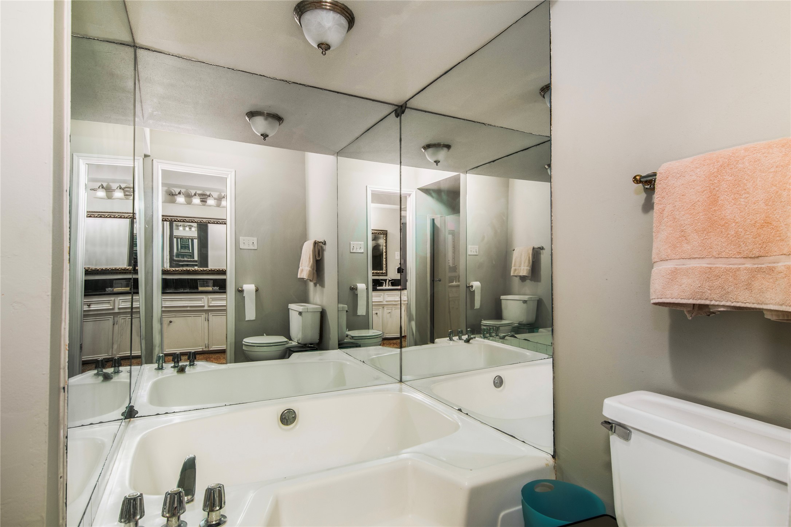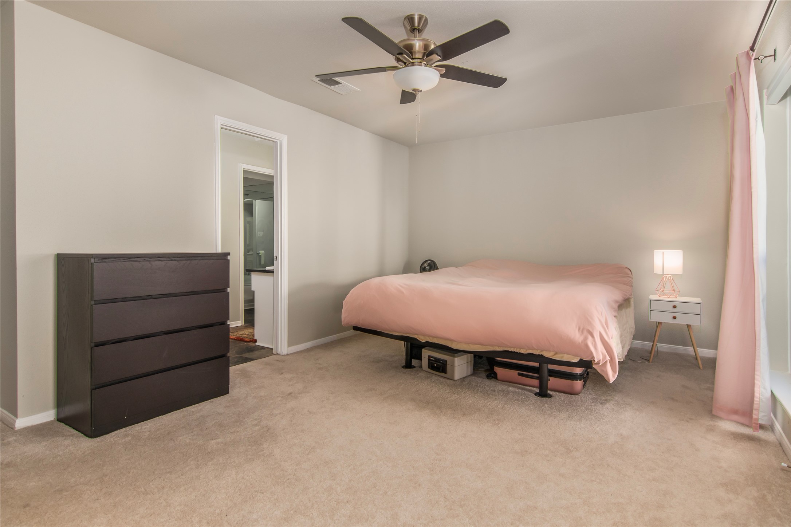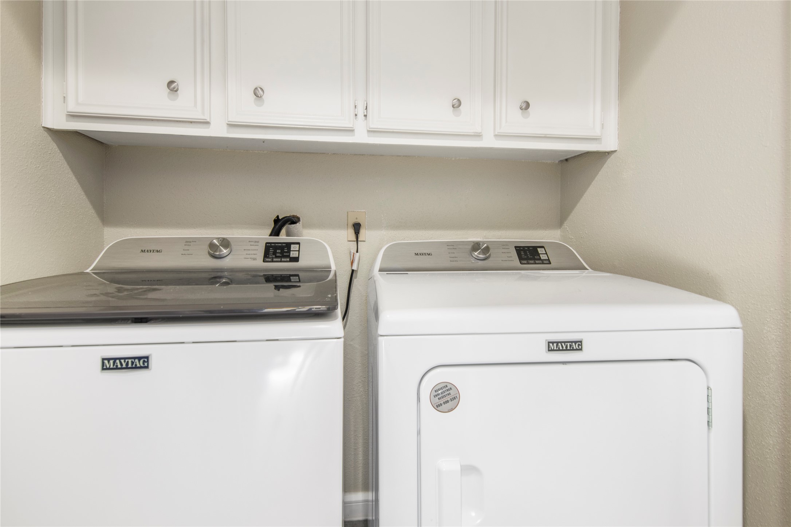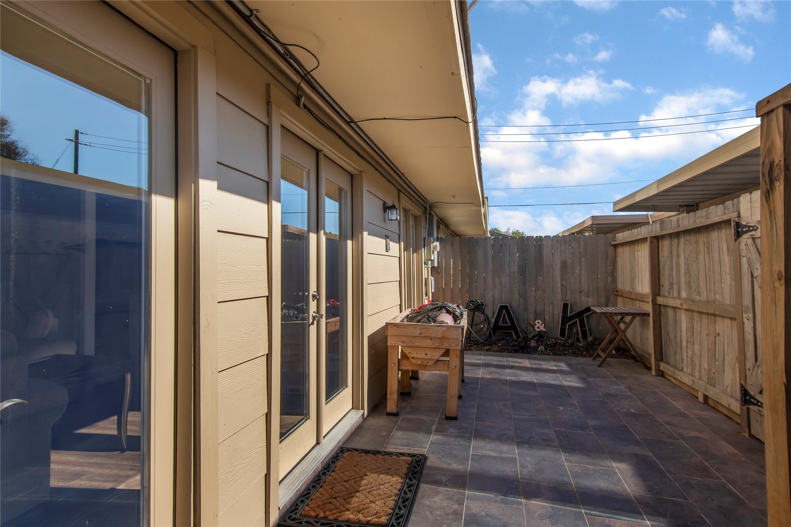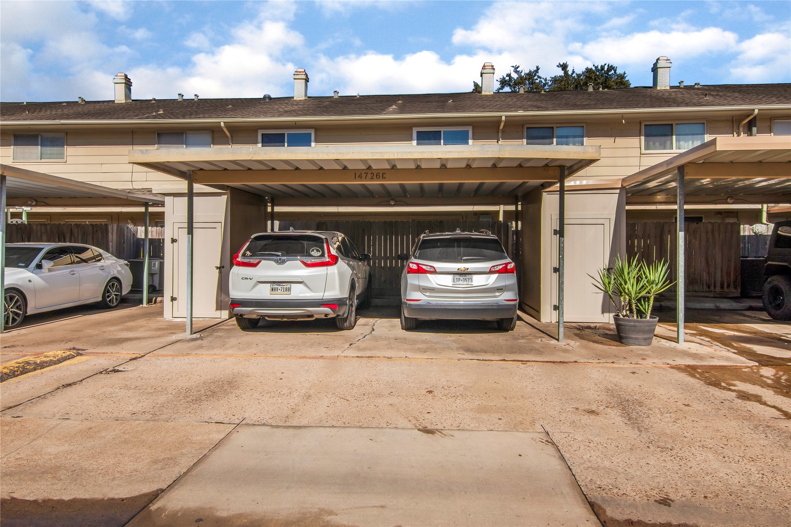14726 Perthshire Road C
2,726 Sqft - 14726 Perthshire Road C, Houston, Texas 77079

Don’t miss out on this 4bed, 3bath gem! Brand new Windows, carpet, & electrical box in 2023! The 2story entry leads to a chic living space w/ a wood-burning fireplace, built-ins, & French doors opening to a picturesque patio. The updated kitchen & breakfast room have tiled flooring. The downstairs features sleek vinyl wood plank. Downstairs is a versatile bedroom w/ full bath, perfect for a primary suite or study. Upstairs, a game room w/ built-ins complements the large primary bedroom w/ 2 walk-in closets. The primary bath offers a luxurious retreat w/ soaking tub, separate shower, & double vanity. The laundry is conveniently situated upstairs near two additional bedrooms w/ a joint full bathroom. 2 space covered carport and storage shed. Enjoy community perks like a pool & clubhouse, w/ close proximity to schools, the energy corridor, Beltway 8, and I-10. Explore the outdoors nearby at Terry Hershey Park! Embrace the perfect blend of style & functionality in this move-in-ready home!
- Listing ID : 90434788
- Bedrooms : 4
- Bathrooms : 3
- Square Footage : 2,726 Sqft
- Visits : 214 in 427 days


